Alluring Scandinavian-modern retreat designed by award-winning AIA architect in the heart of Melrose Village! Minimalist airy 3BR/2BA plus studio pool house w/bath, offers designer fit and finish, custom detail, and quintessential CA indoor/outdoor design.
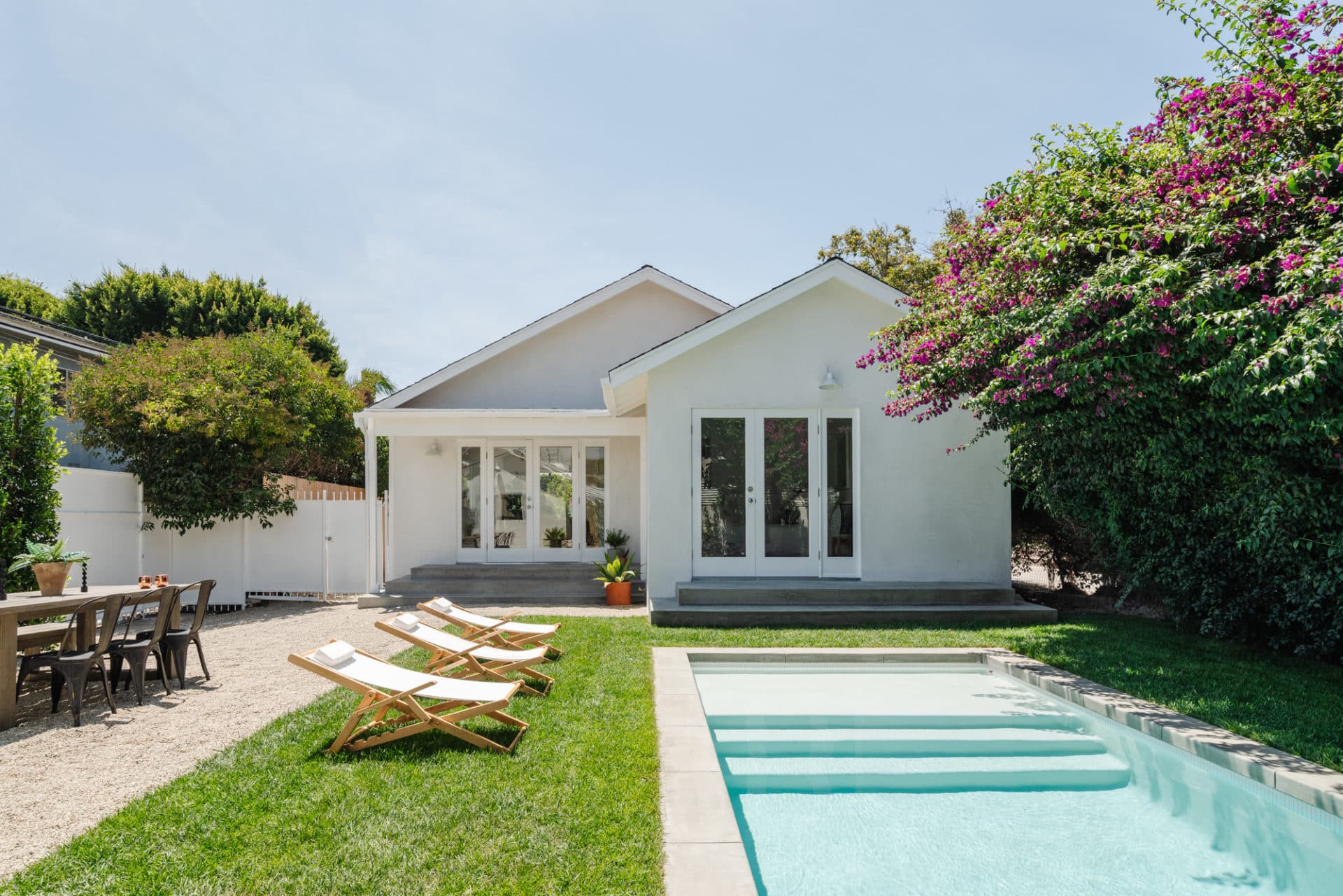
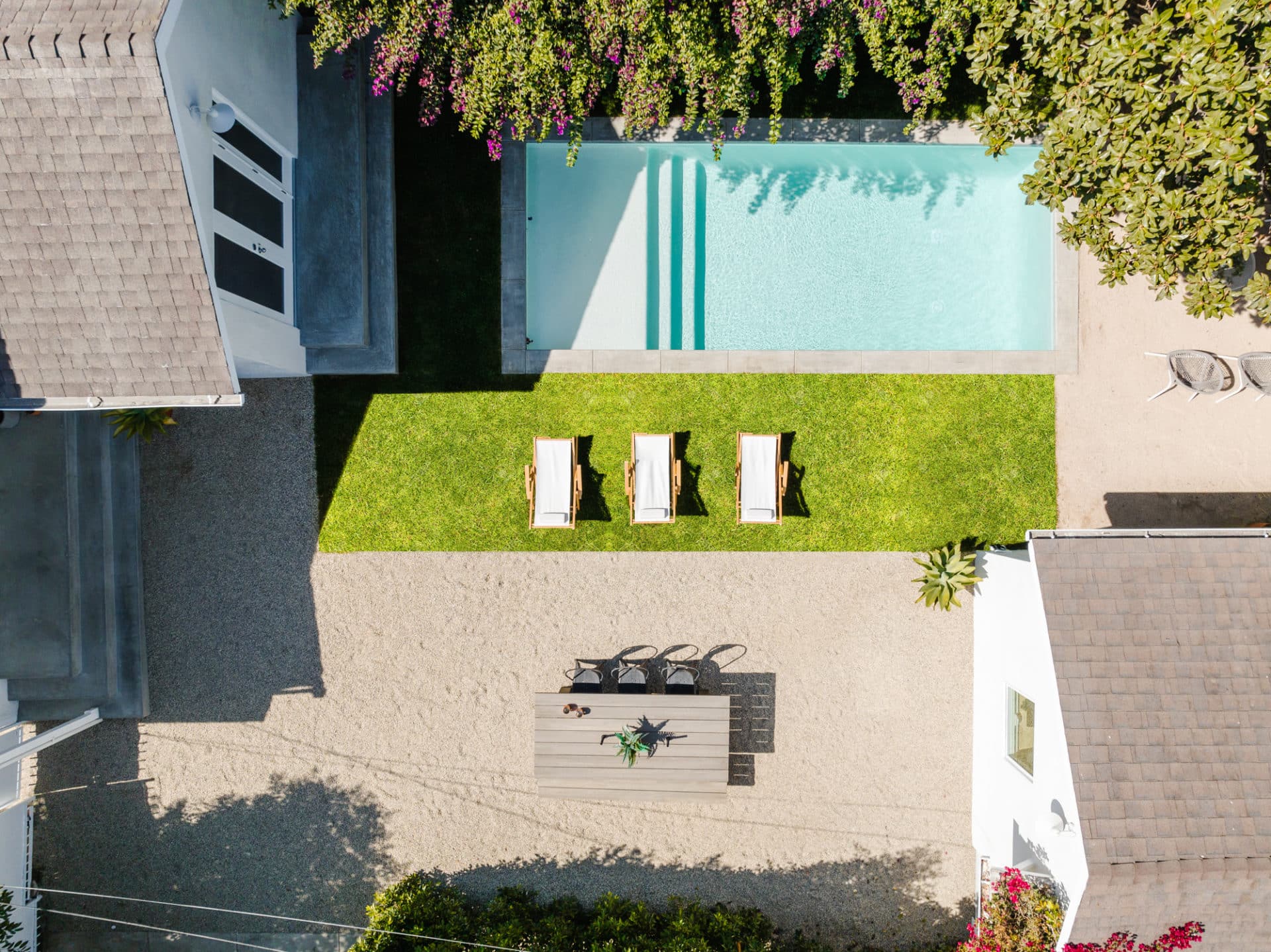 Enter through the xeriscaped and private front yard boasting tall growth hedging and entertaining space, through the oversized Siberian larch solid wood front door w/trimless detail into the charming foyer with clean, modern lighting and nook.
Enter through the xeriscaped and private front yard boasting tall growth hedging and entertaining space, through the oversized Siberian larch solid wood front door w/trimless detail into the charming foyer with clean, modern lighting and nook.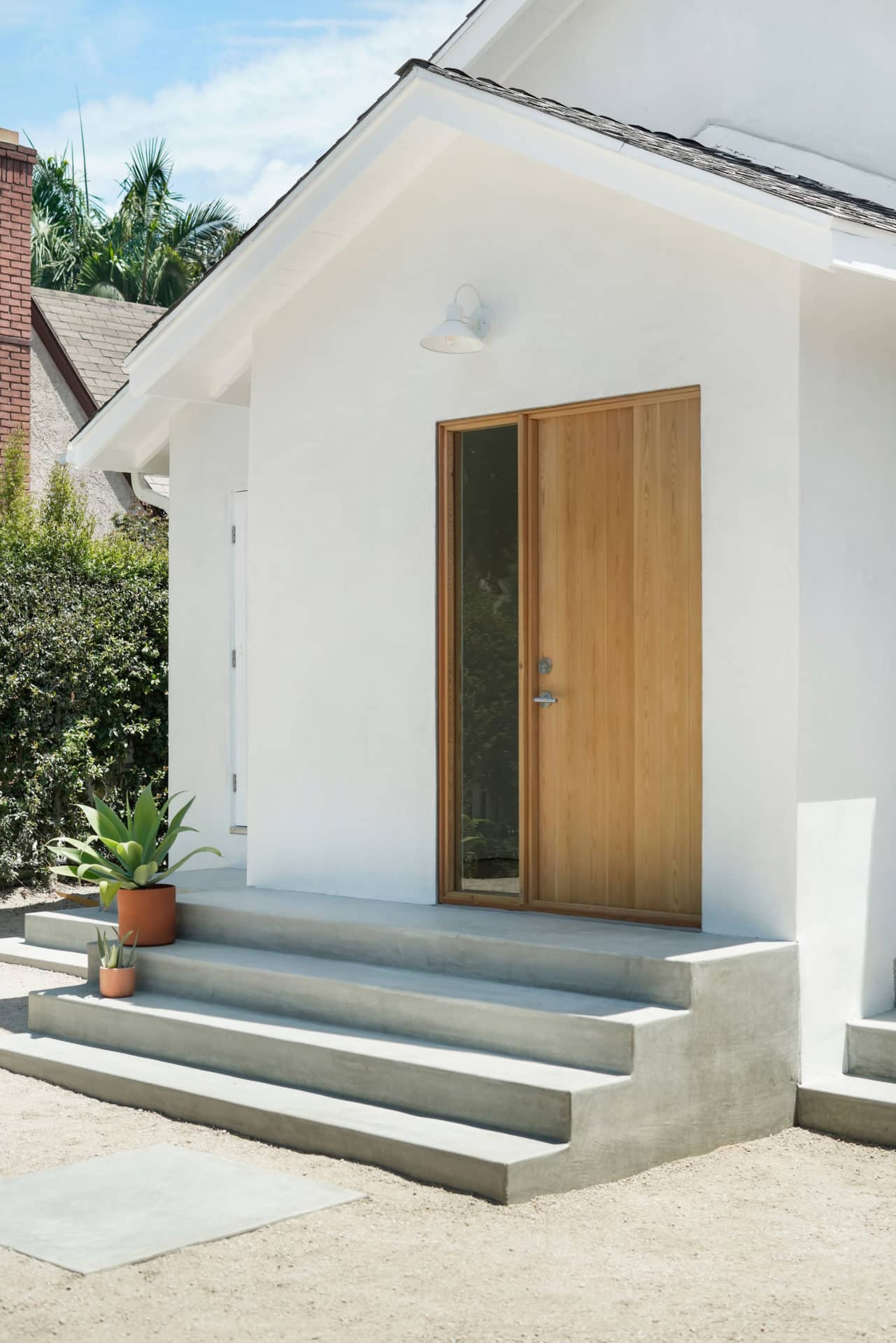 Sunshine pours in through ample windows and skylight details, showcasing the vaulted ceilings and open floorplan.
Sunshine pours in through ample windows and skylight details, showcasing the vaulted ceilings and open floorplan.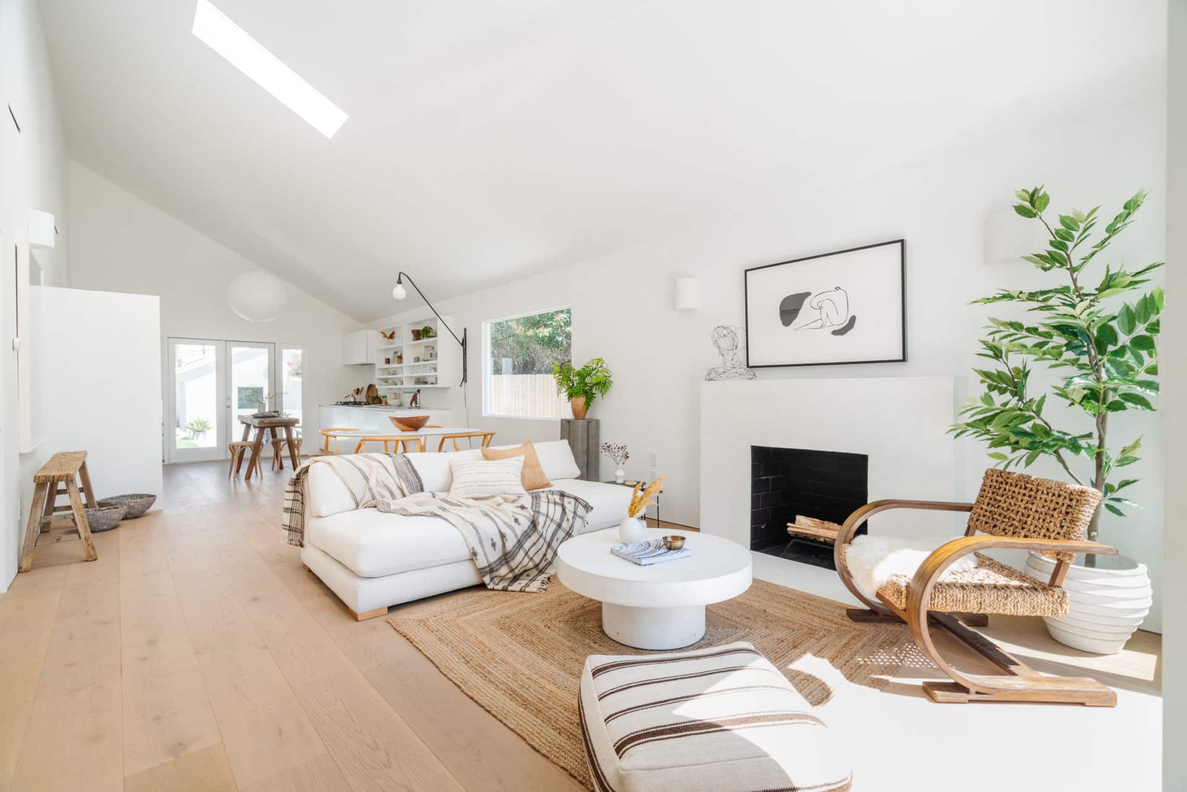
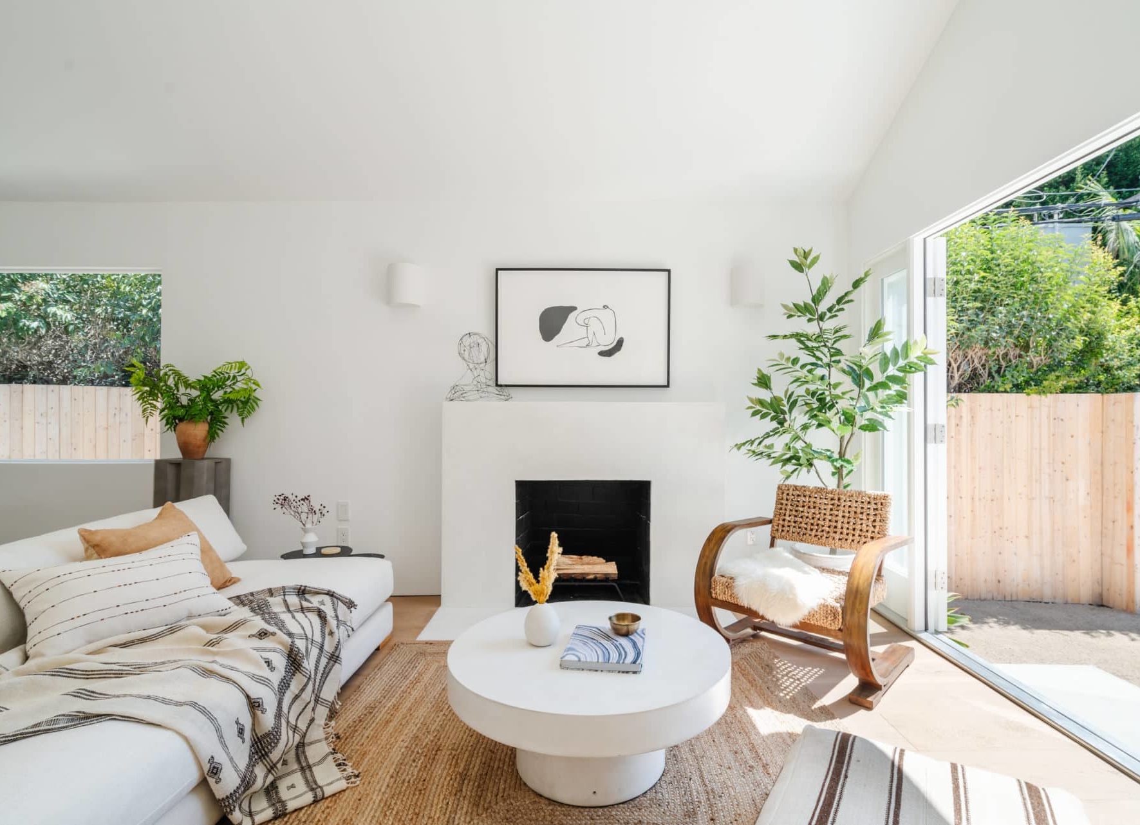
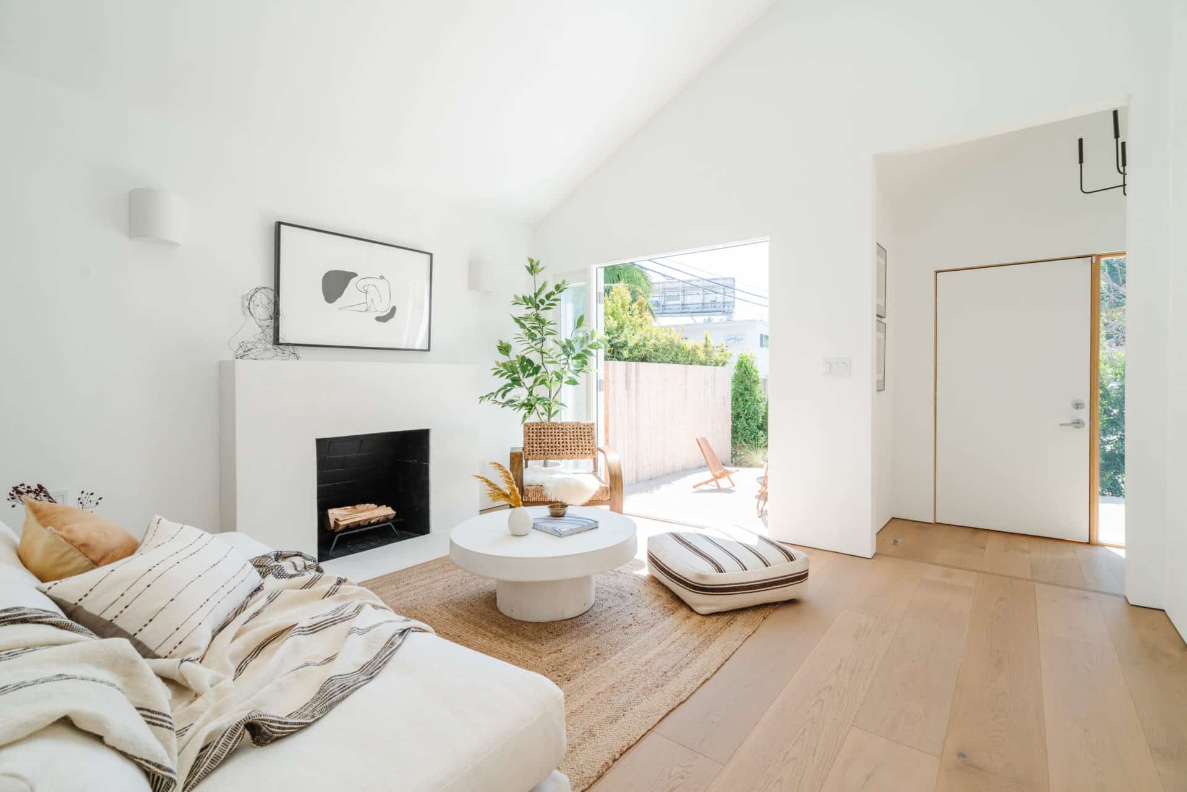
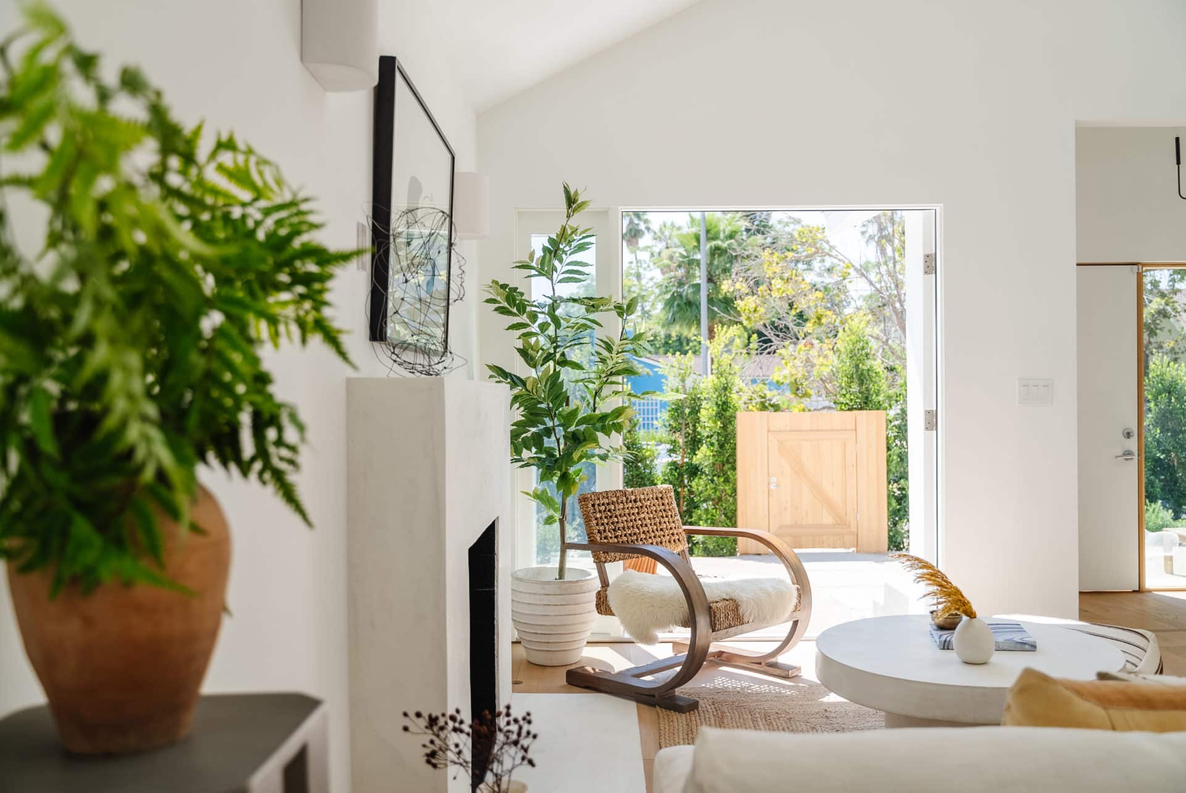 Carefully designed to maximize space and light, the living room offers a decorative fireplace, new European wide-plank white oak flooring leading you to the dining area and custom built-in kitchen featuring honed bianco carrara marble counters with built-in sink + blanco faucet and integrated Bertazzoni appliances.
Carefully designed to maximize space and light, the living room offers a decorative fireplace, new European wide-plank white oak flooring leading you to the dining area and custom built-in kitchen featuring honed bianco carrara marble counters with built-in sink + blanco faucet and integrated Bertazzoni appliances.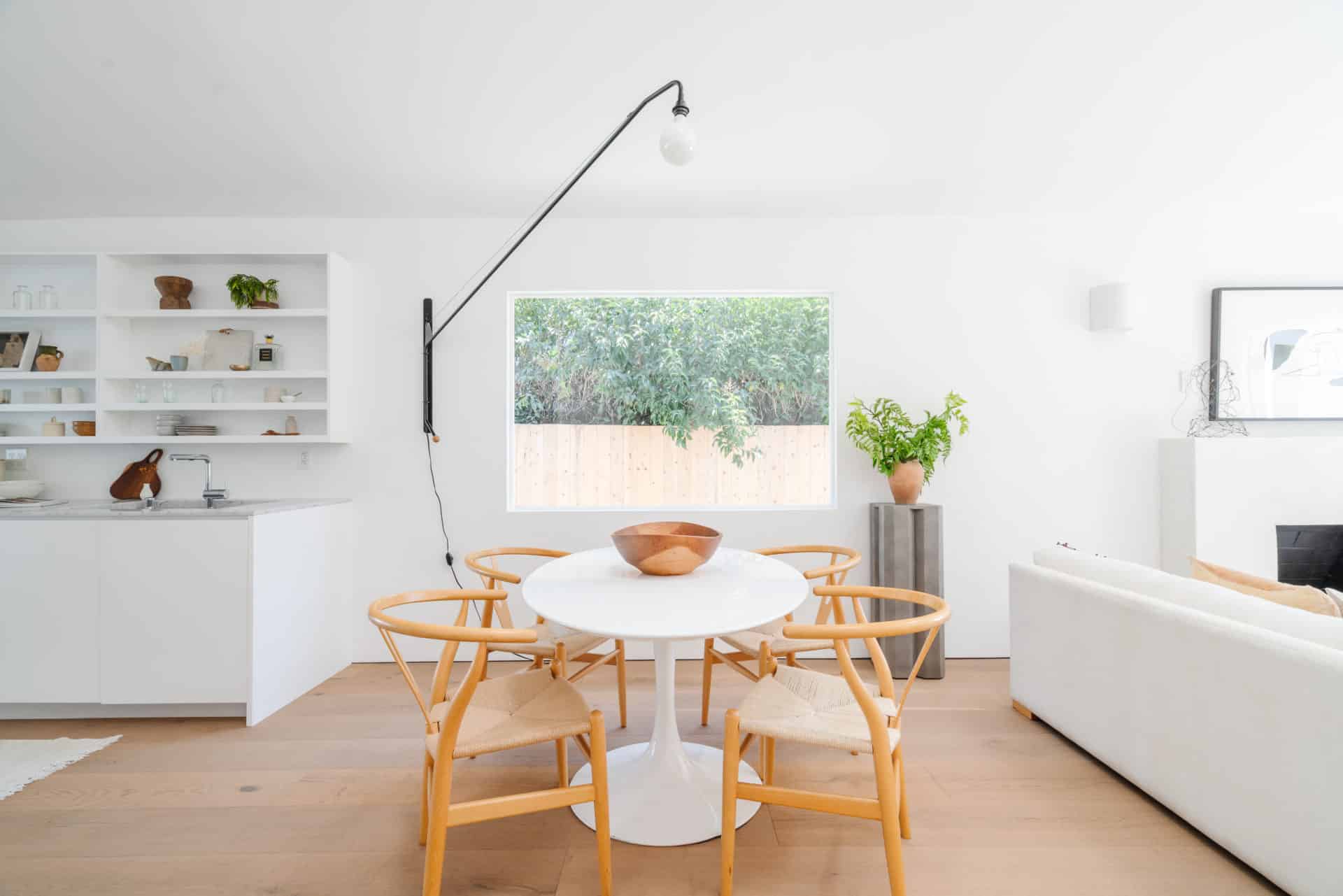

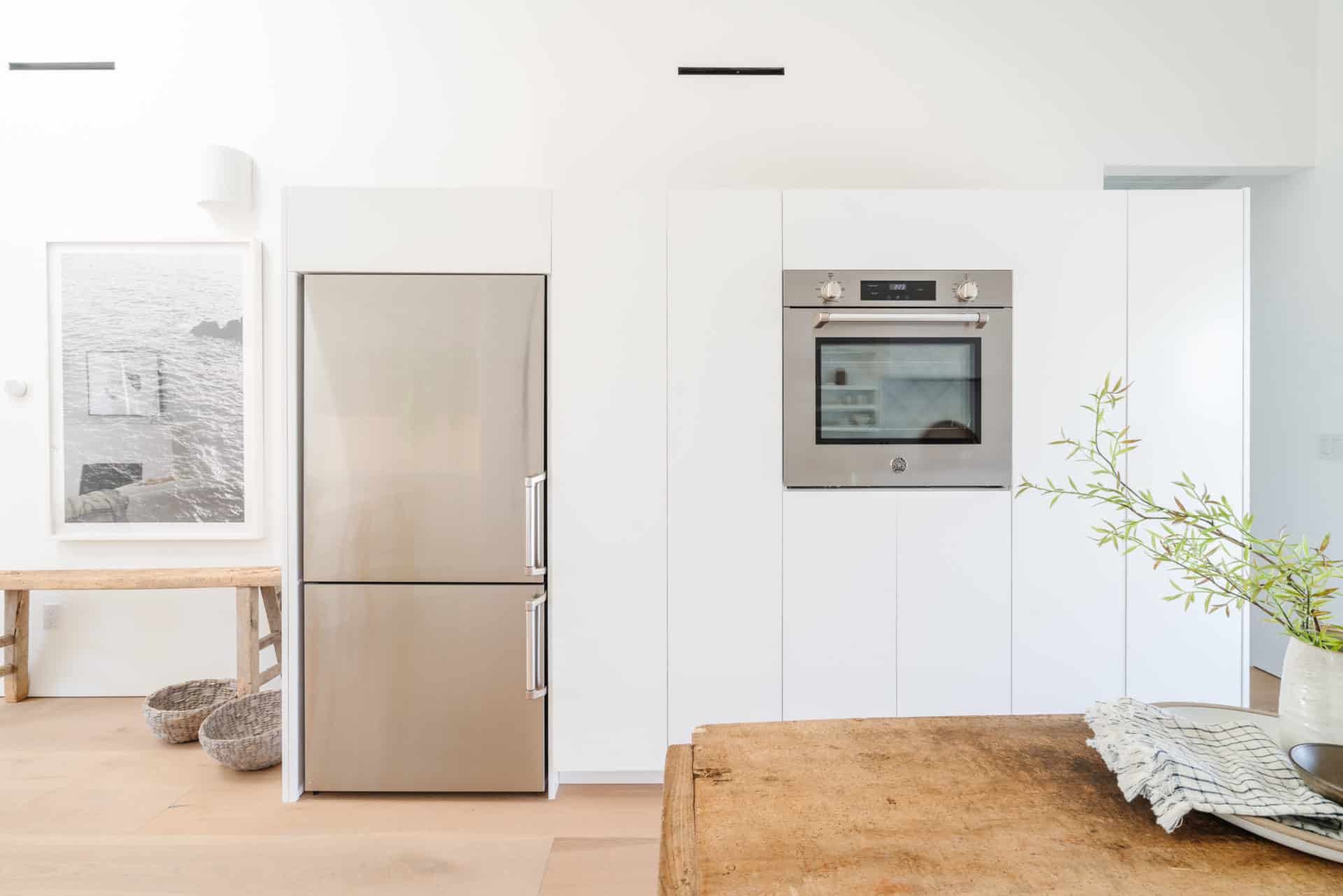

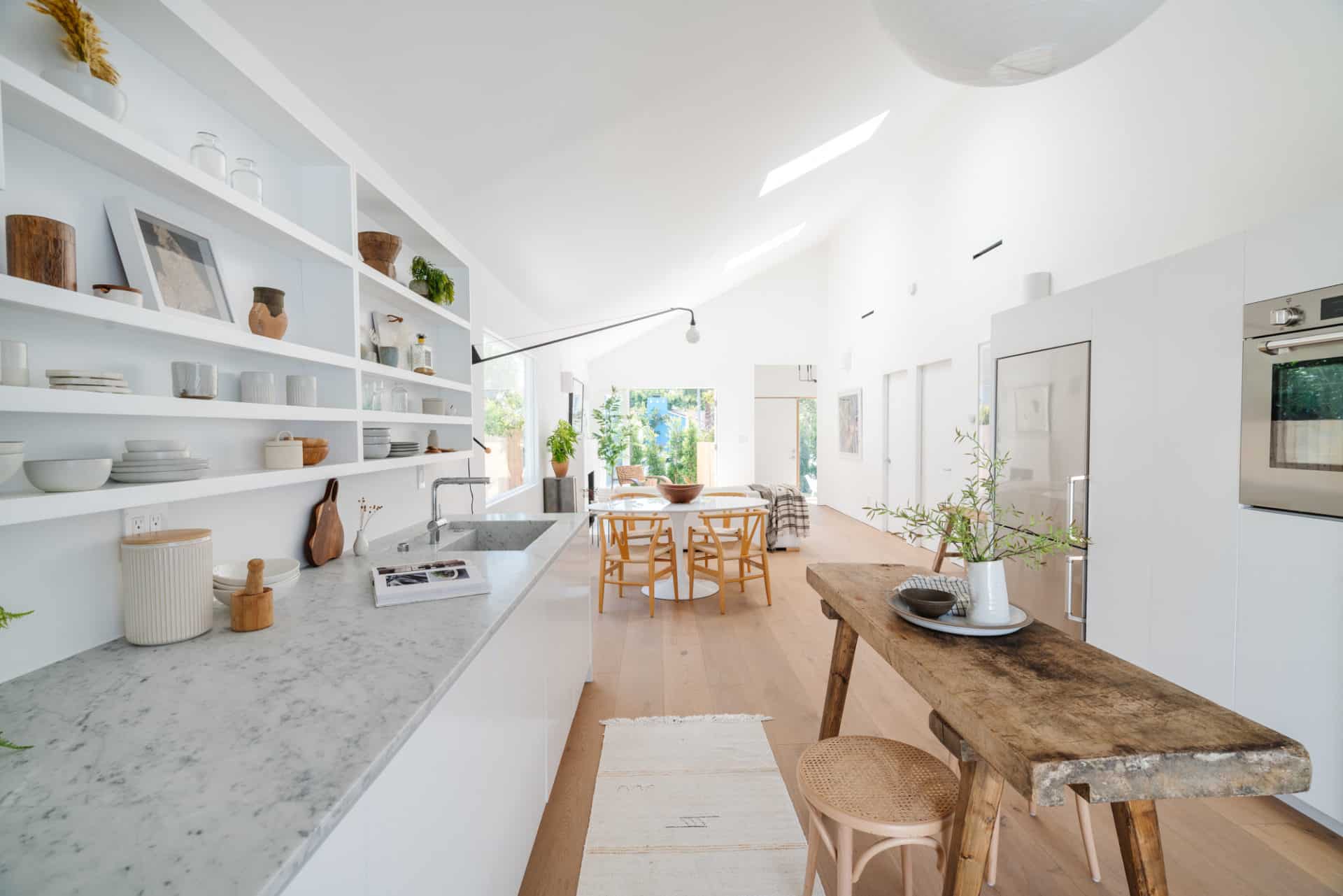 Primary bedroom enjoys walk-in closet and elegant ensuite bathroom with custom plaster walls and dual trough vanity, and honed bianco carrara marble floors.
Primary bedroom enjoys walk-in closet and elegant ensuite bathroom with custom plaster walls and dual trough vanity, and honed bianco carrara marble floors.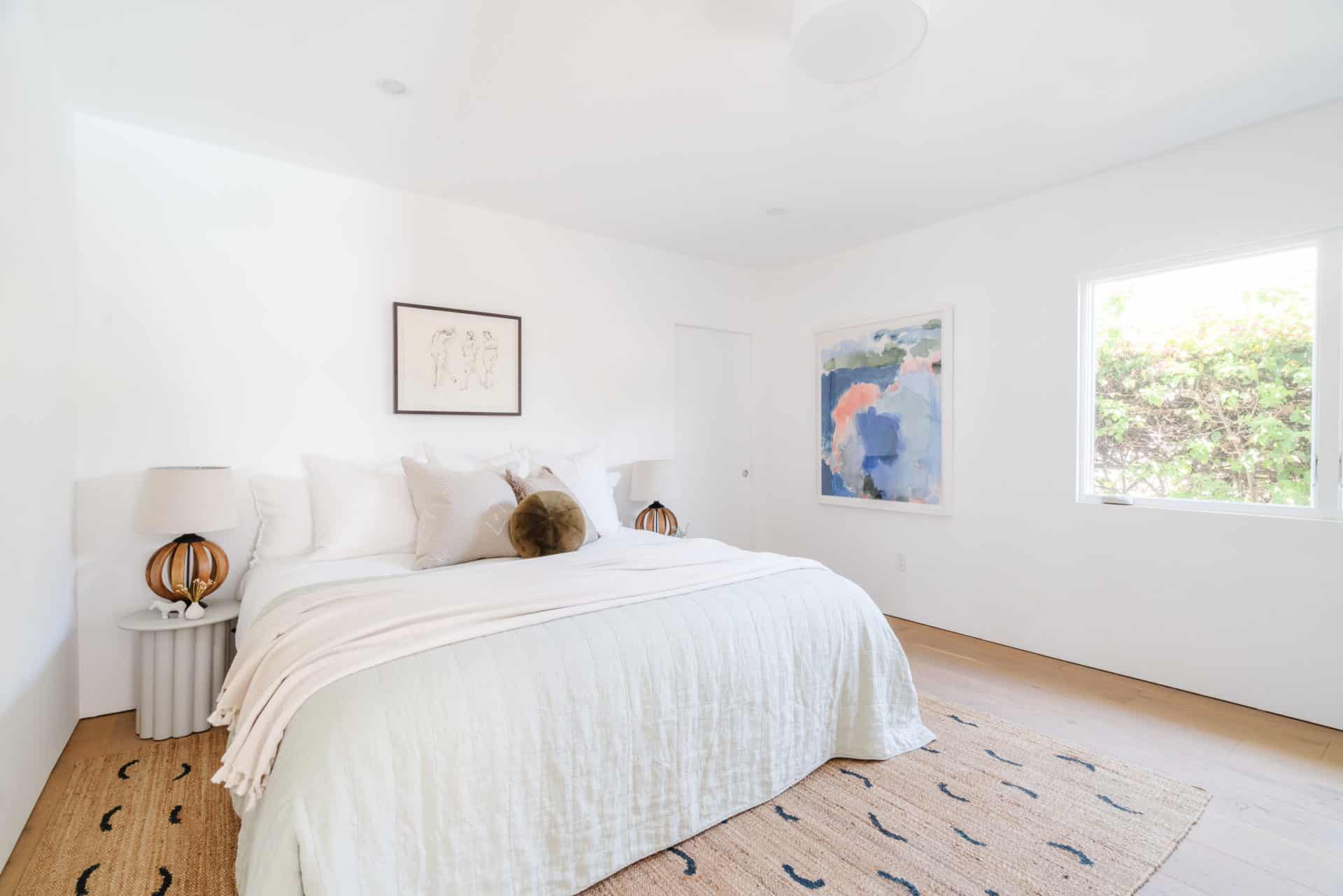
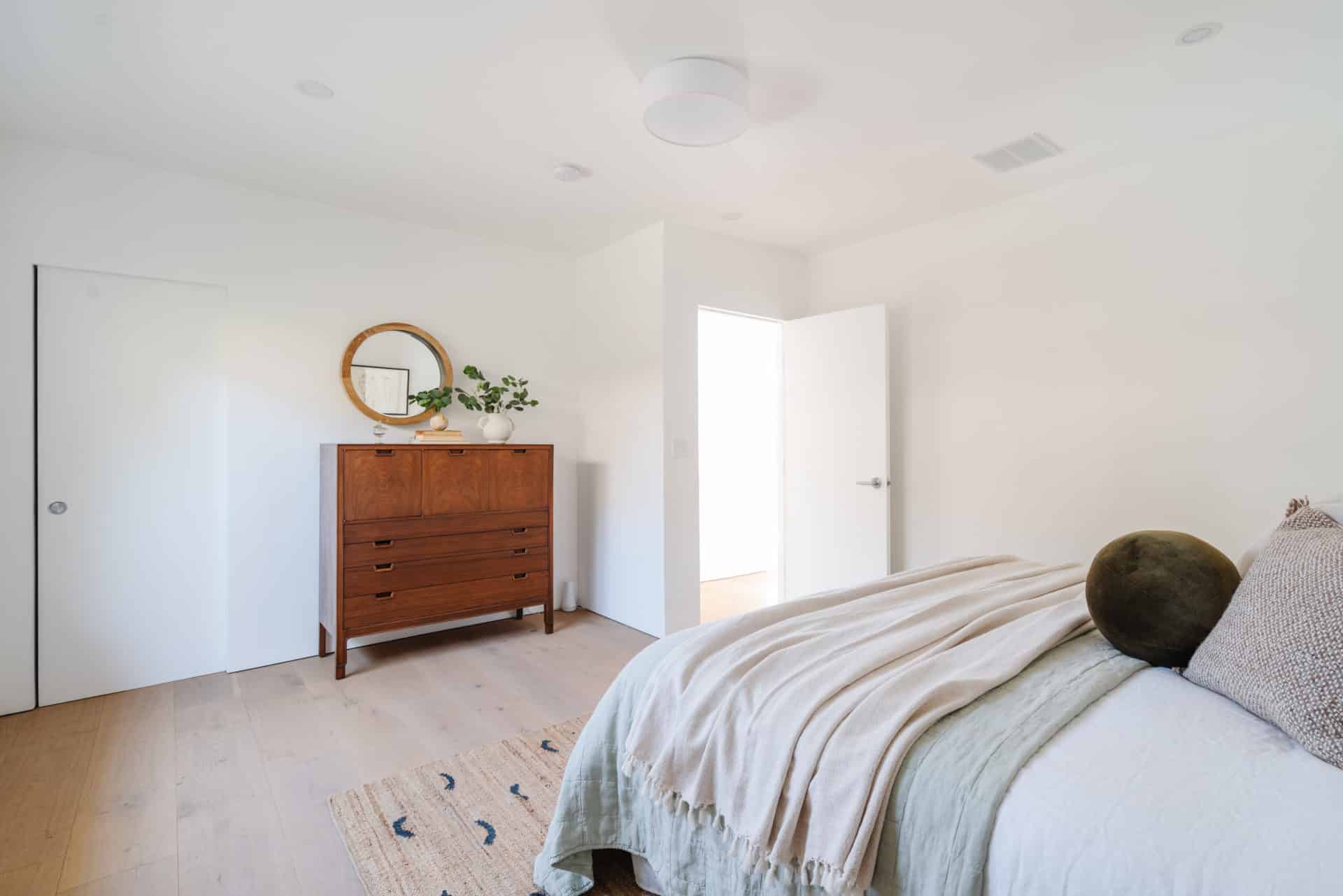

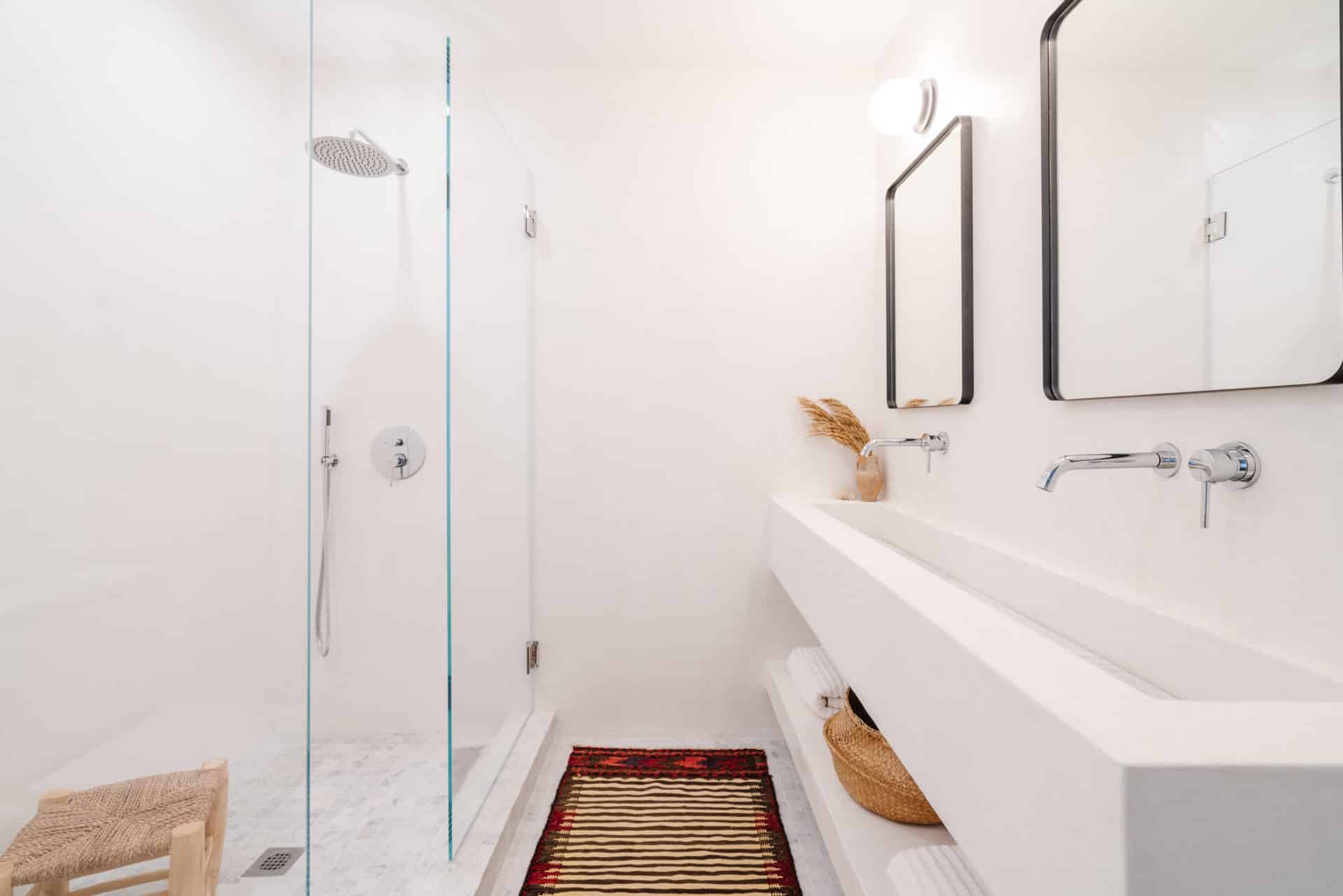 Front bedroom boasts custom wardrobe plus french doors which open to private front terrace.
Front bedroom boasts custom wardrobe plus french doors which open to private front terrace.
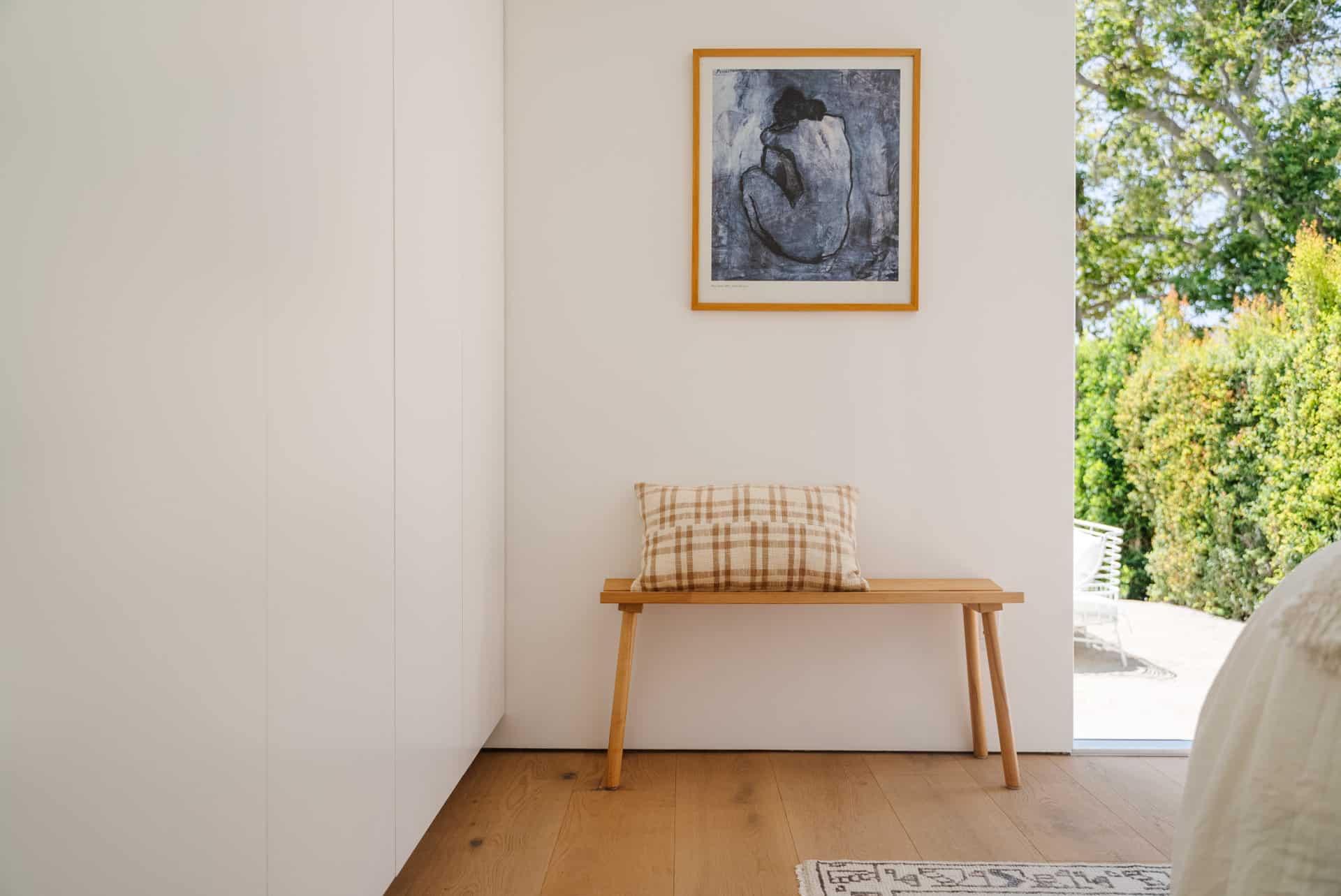
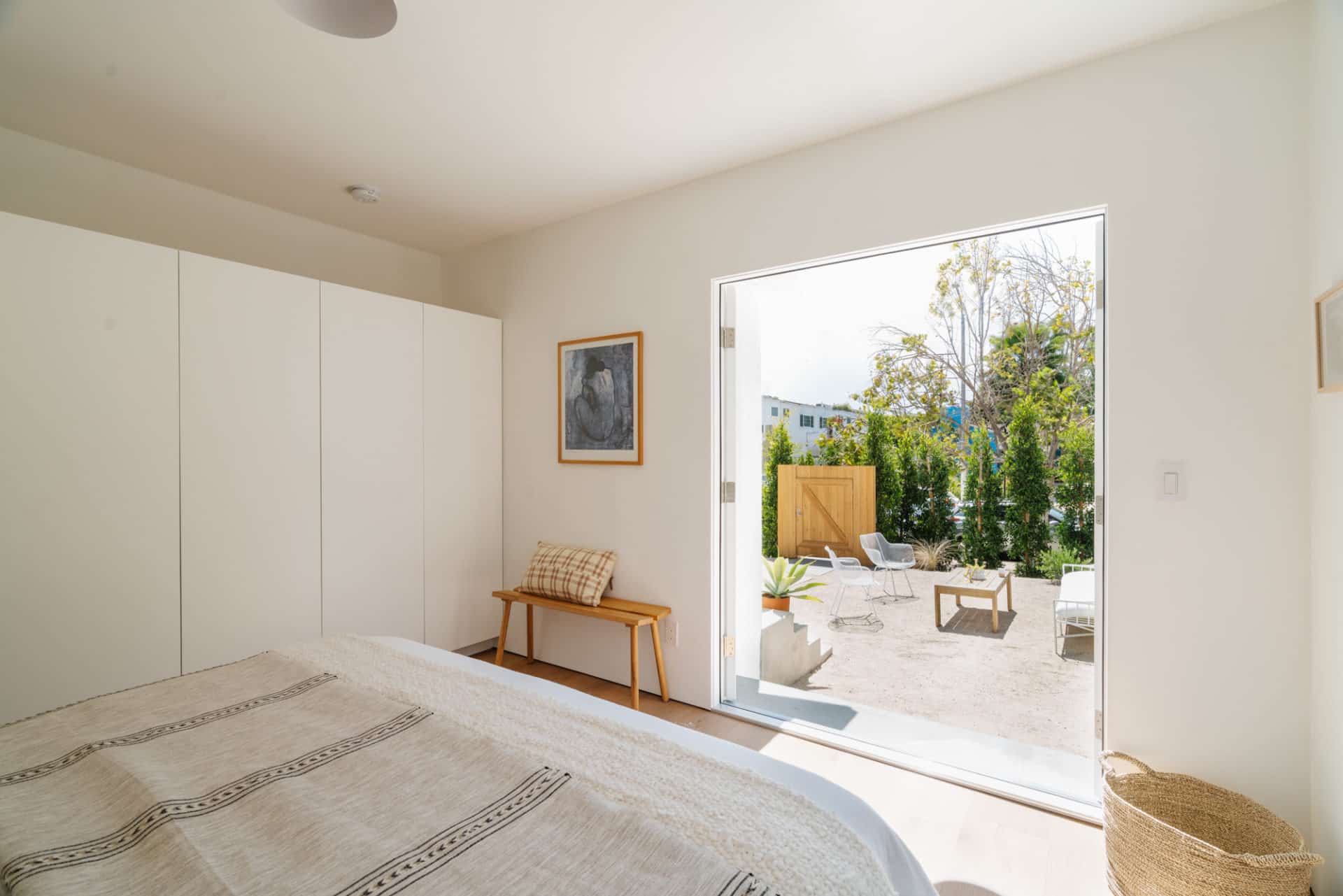 Hall bathroom features plaster walls and vanity with honed bianco carrara marble inlay and Duravit soaking tub.
Hall bathroom features plaster walls and vanity with honed bianco carrara marble inlay and Duravit soaking tub. 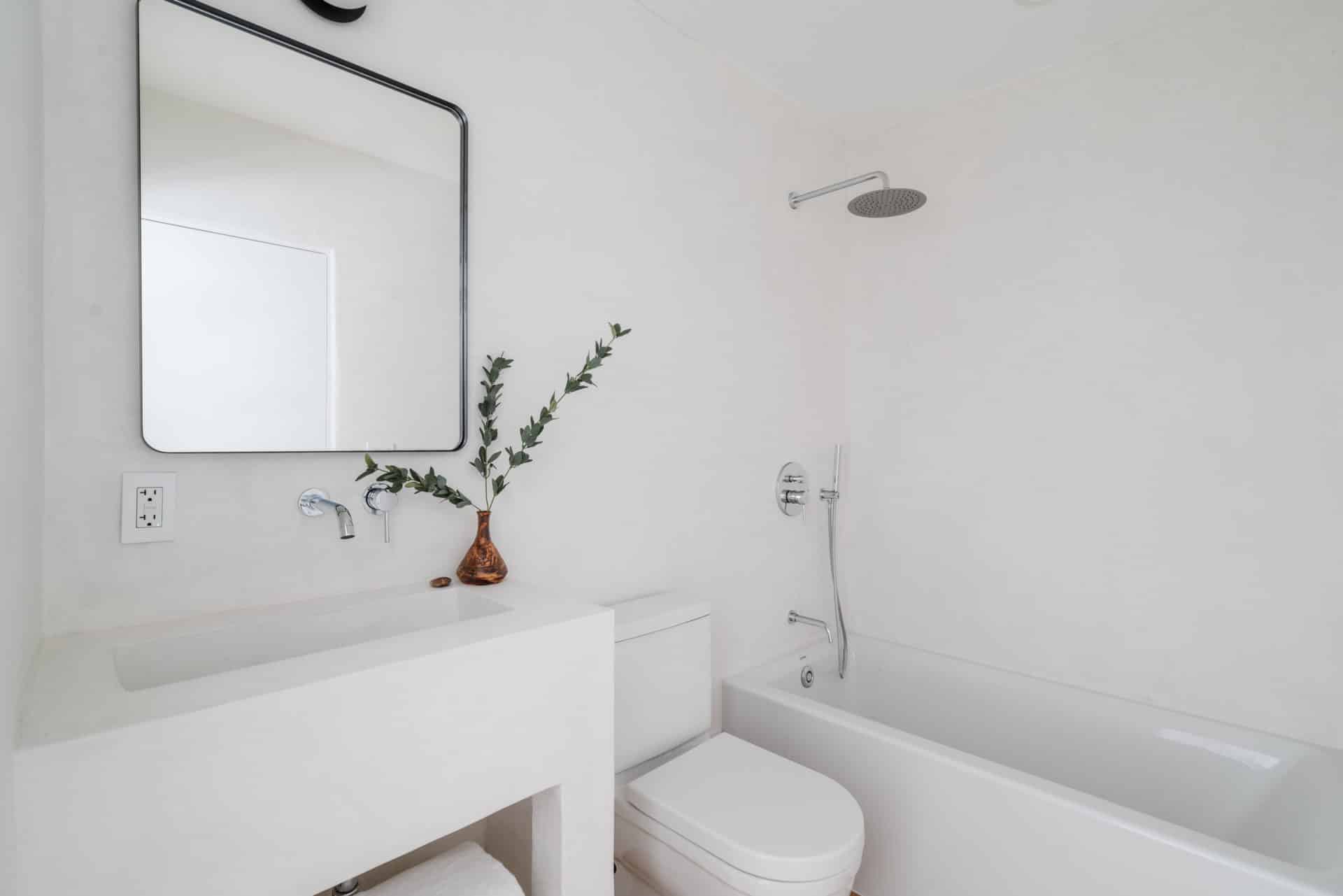
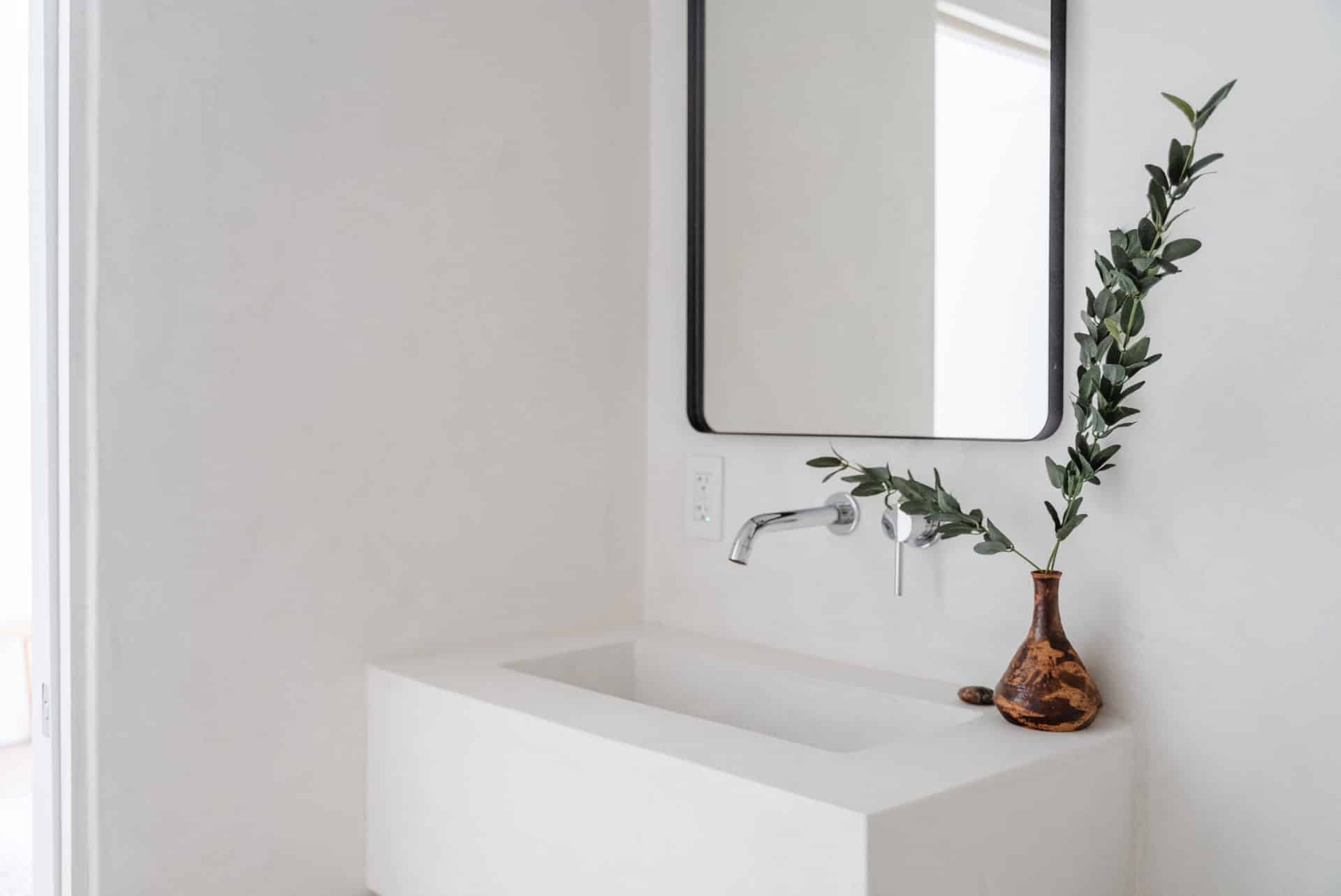 Rear bedroom is perfect for guests or as an office, with french doors opening to pool terrace and garden.
Rear bedroom is perfect for guests or as an office, with french doors opening to pool terrace and garden.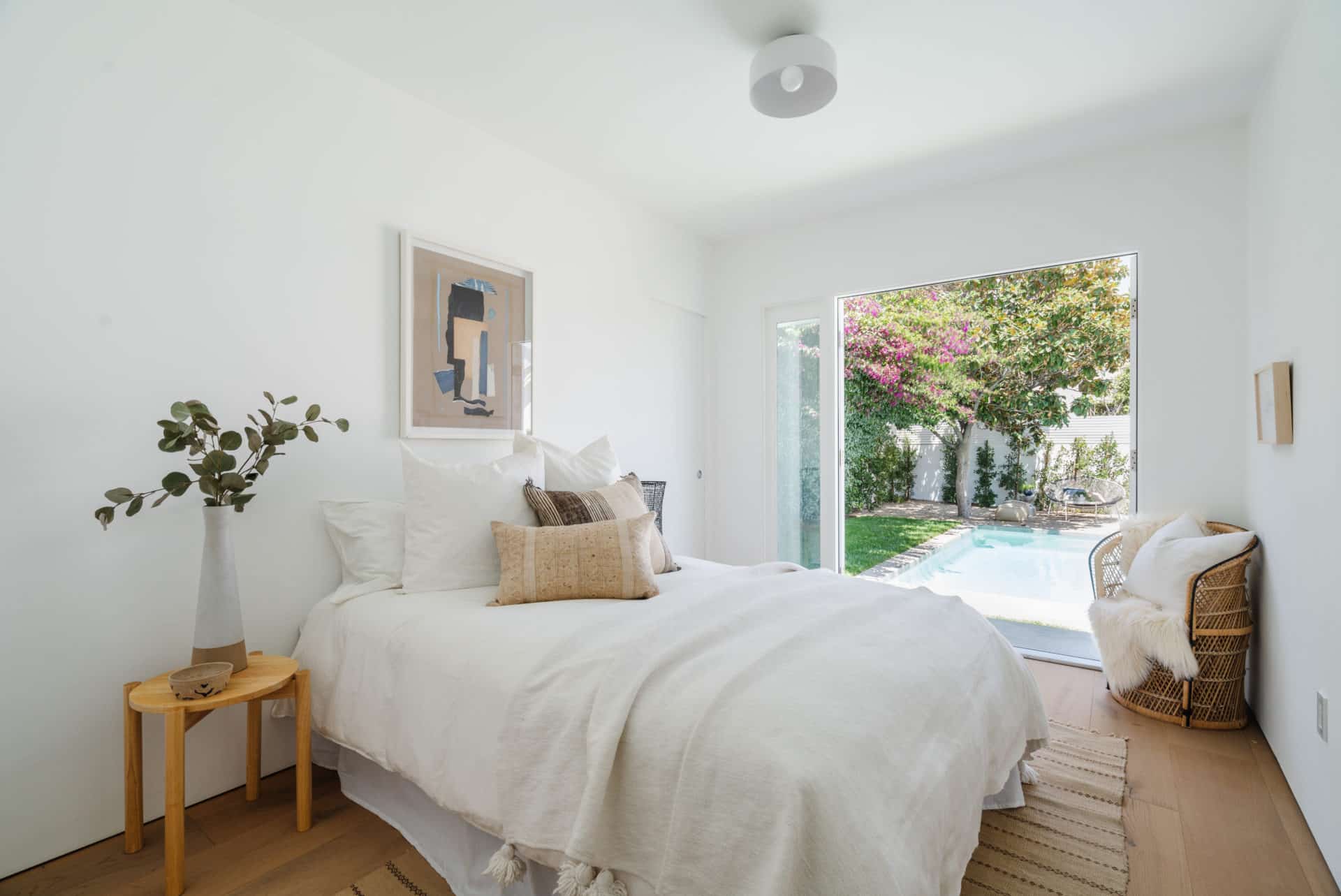
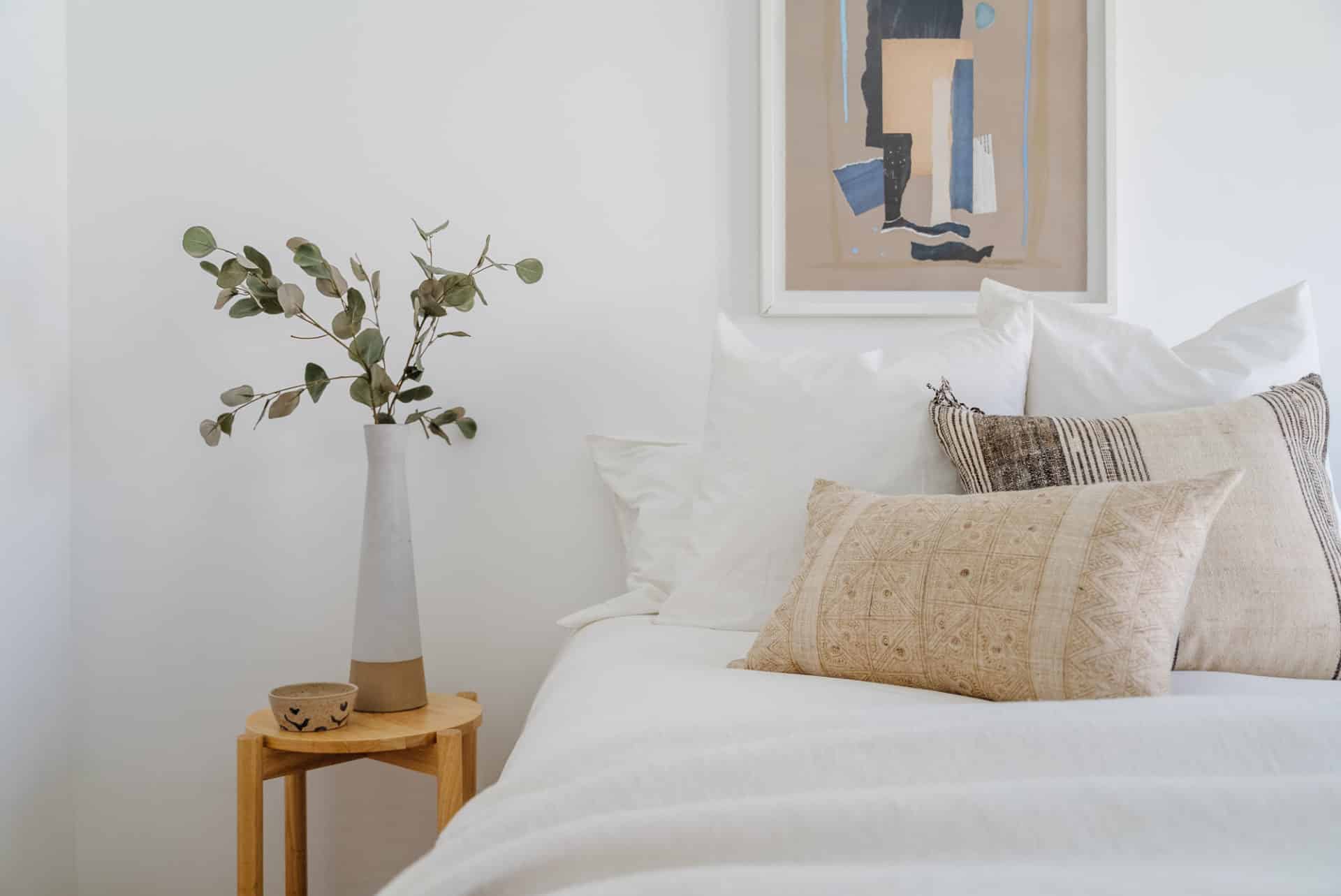 Entertain in the front yard through the french doors which open to the outdoor space, or retreat to the rear entertainer’s pool terrace via french doors through the kitchen–or both!
Entertain in the front yard through the french doors which open to the outdoor space, or retreat to the rear entertainer’s pool terrace via french doors through the kitchen–or both! 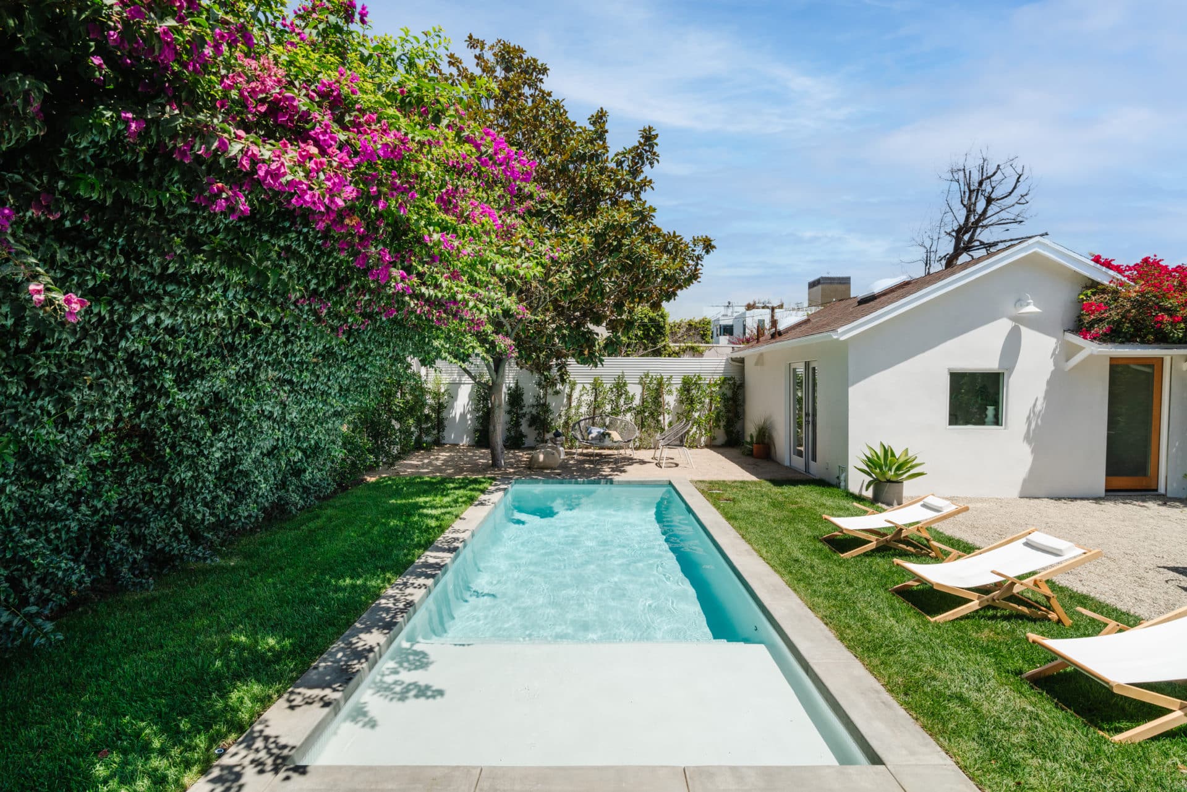
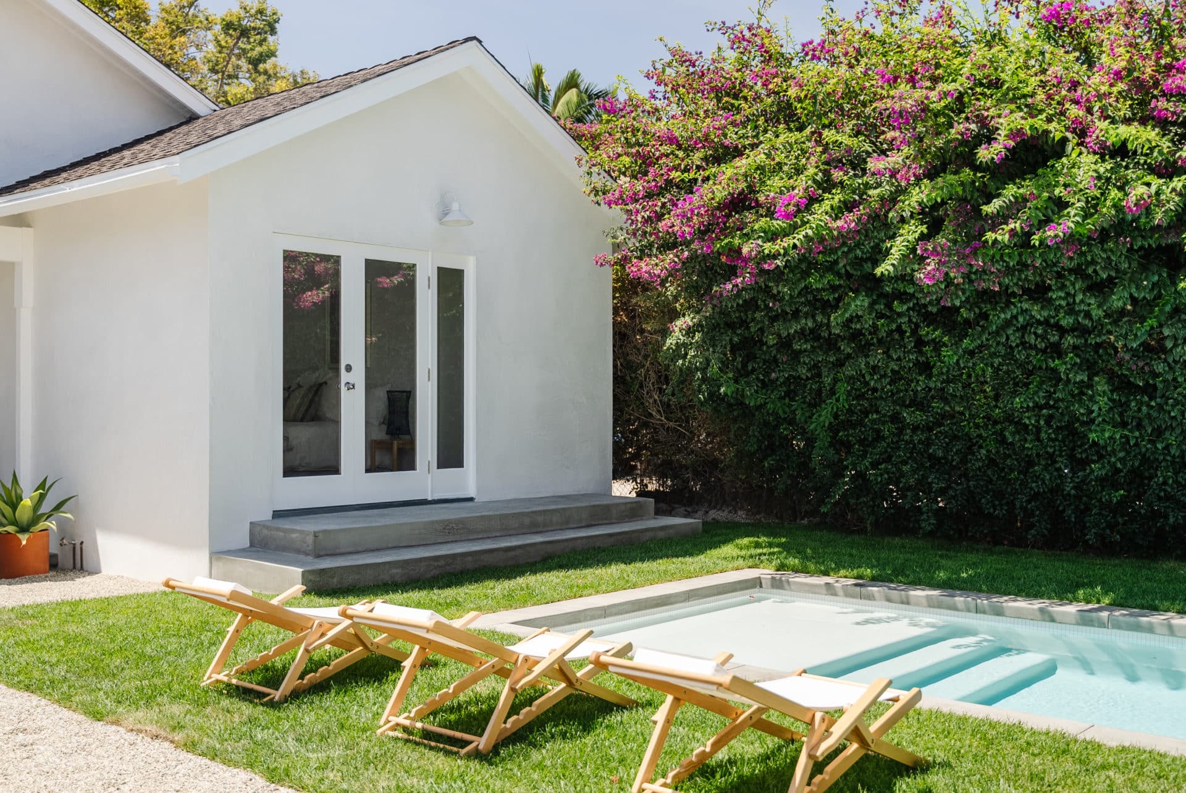
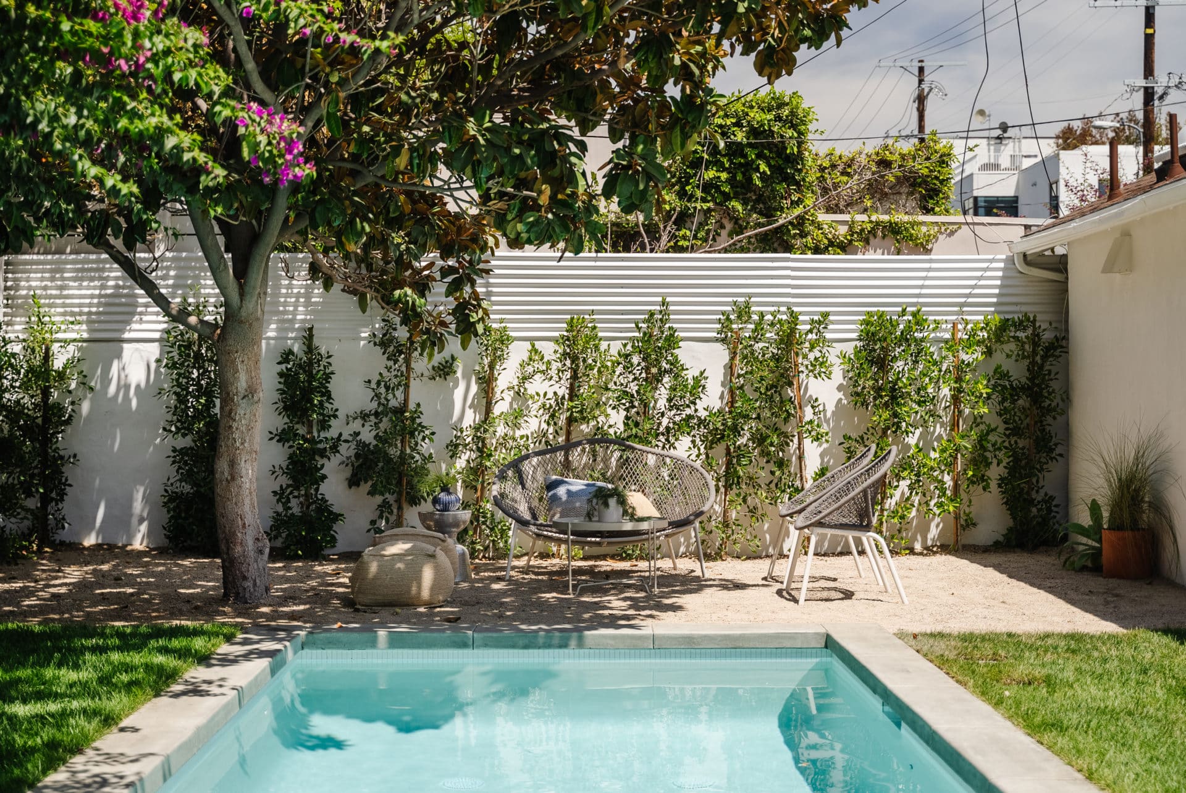
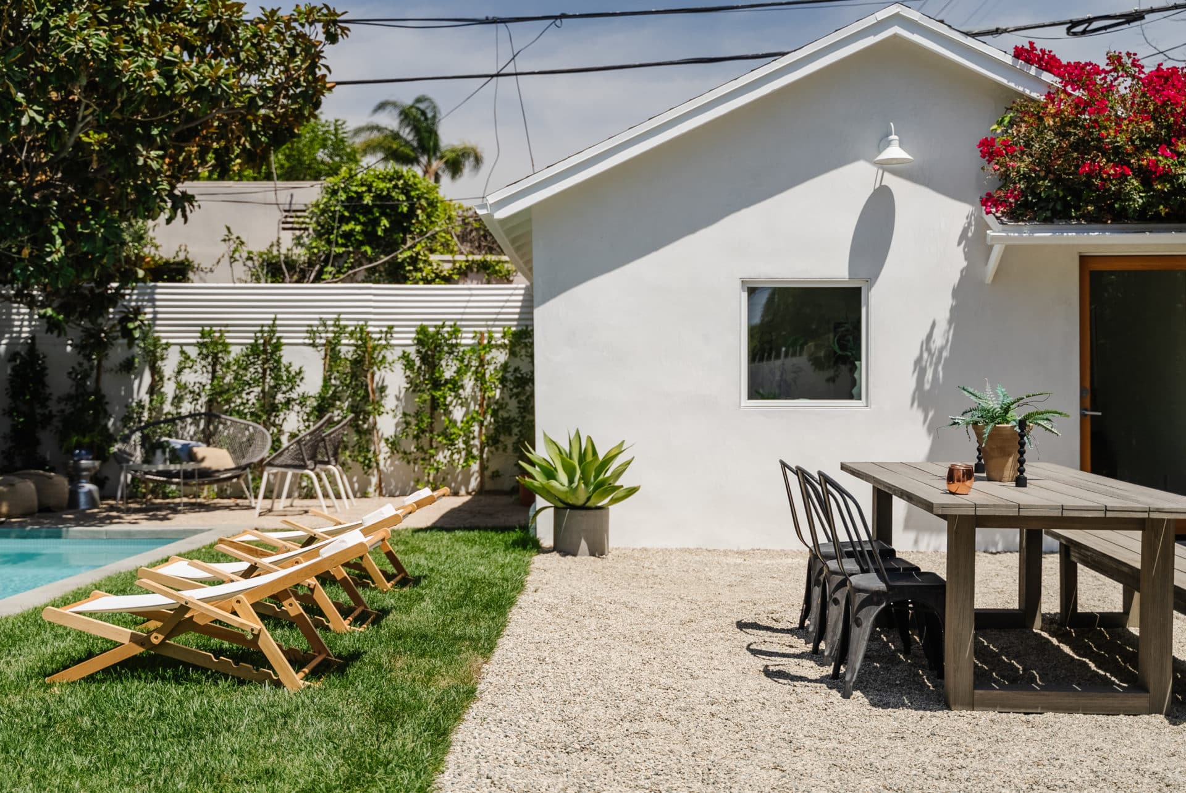 Guest house features open floorplan with concrete floors, vaulted ceilings, skylights, new kitchen with custom cabinetry and butcher block counters, new designer bathroom, and french doors opening to pool + garden.
Guest house features open floorplan with concrete floors, vaulted ceilings, skylights, new kitchen with custom cabinetry and butcher block counters, new designer bathroom, and french doors opening to pool + garden. 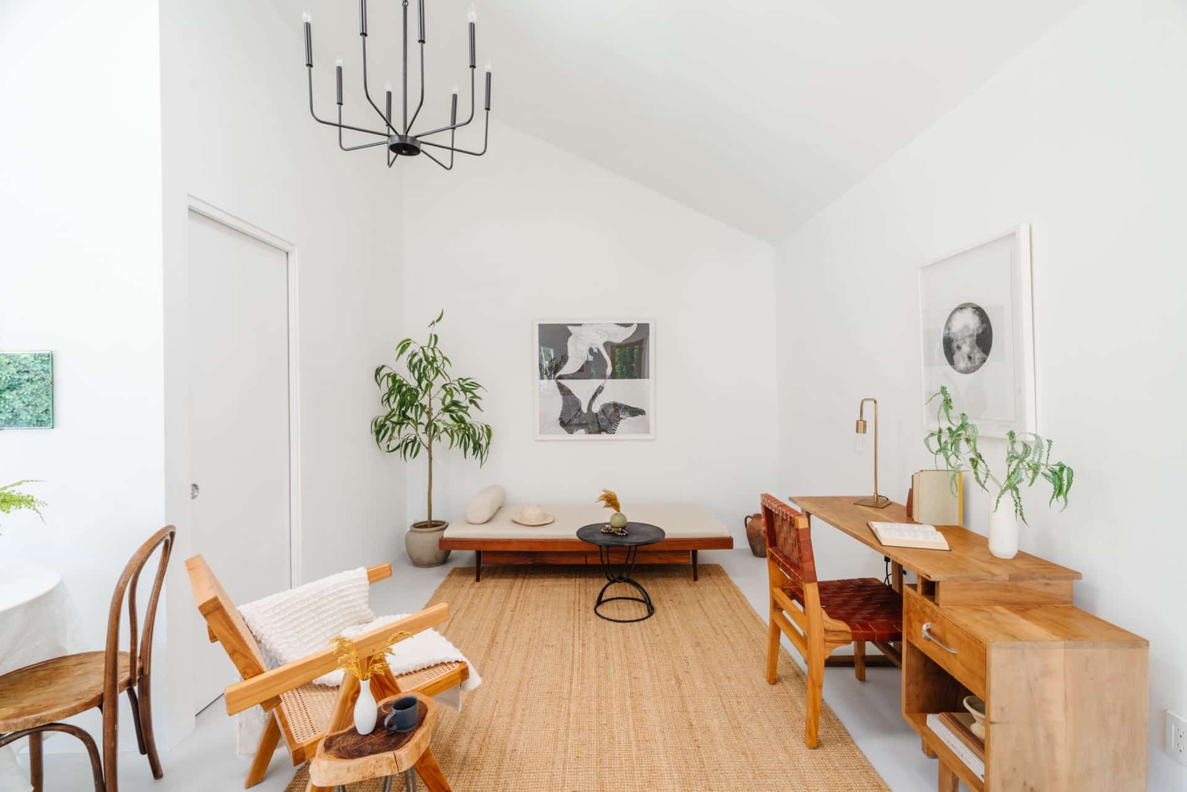
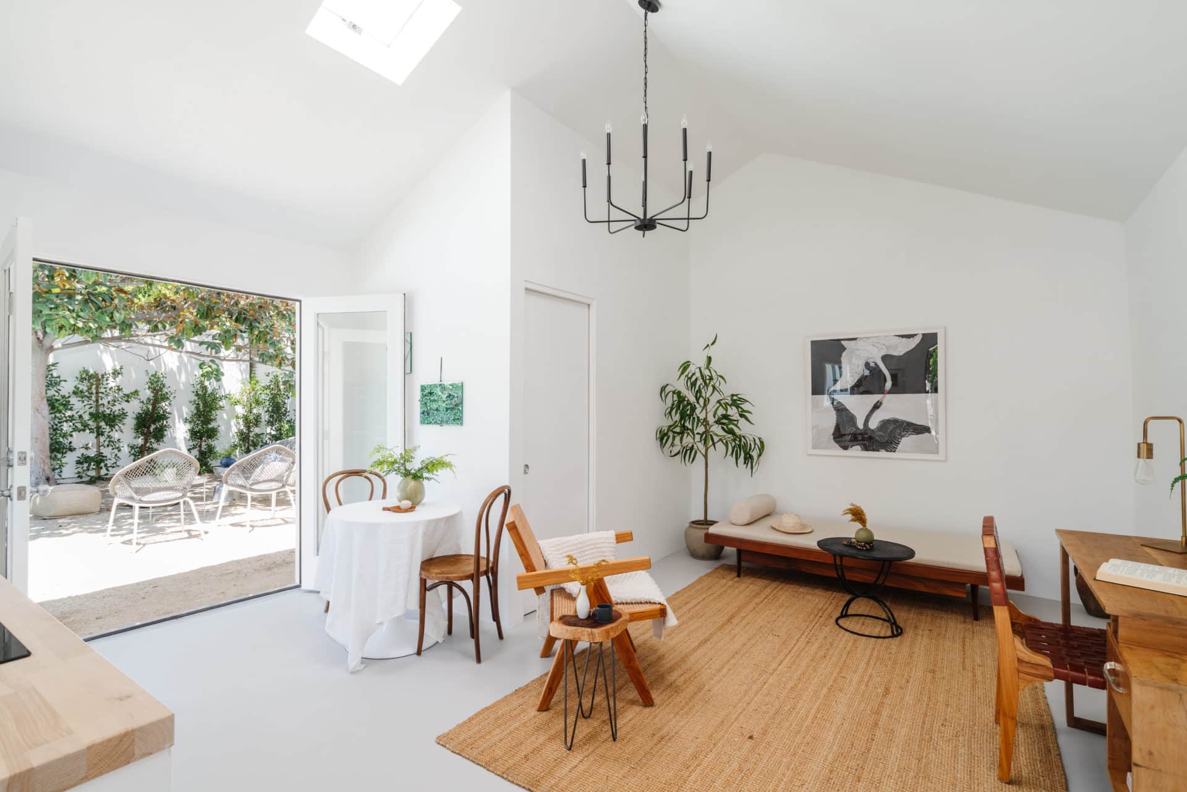
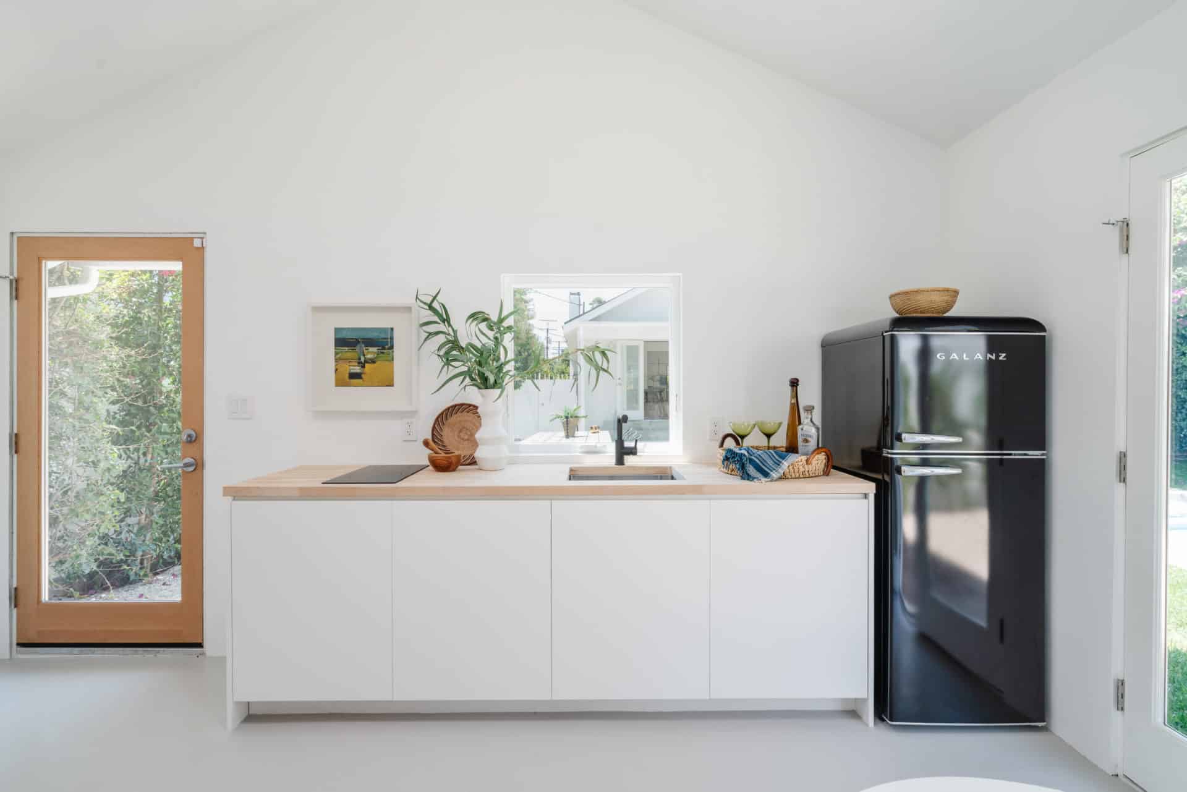
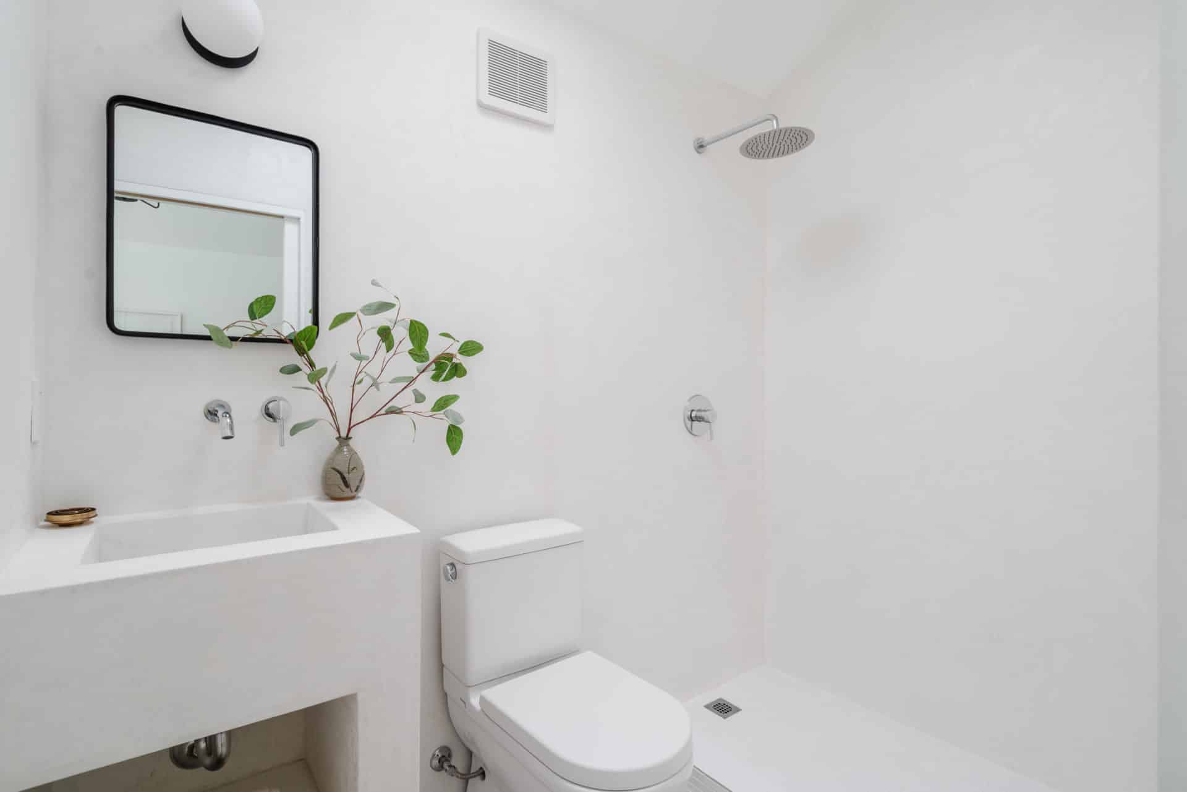
 Lounge poolside enjoying the agave planters, mature hedging, and majestic magnolia tree shading your space. A grassy lawn surrounds a new white plaster pool with baja shelf, heater and integrated lighting. 2-cars can park securely through motorized gate.
Lounge poolside enjoying the agave planters, mature hedging, and majestic magnolia tree shading your space. A grassy lawn surrounds a new white plaster pool with baja shelf, heater and integrated lighting. 2-cars can park securely through motorized gate. 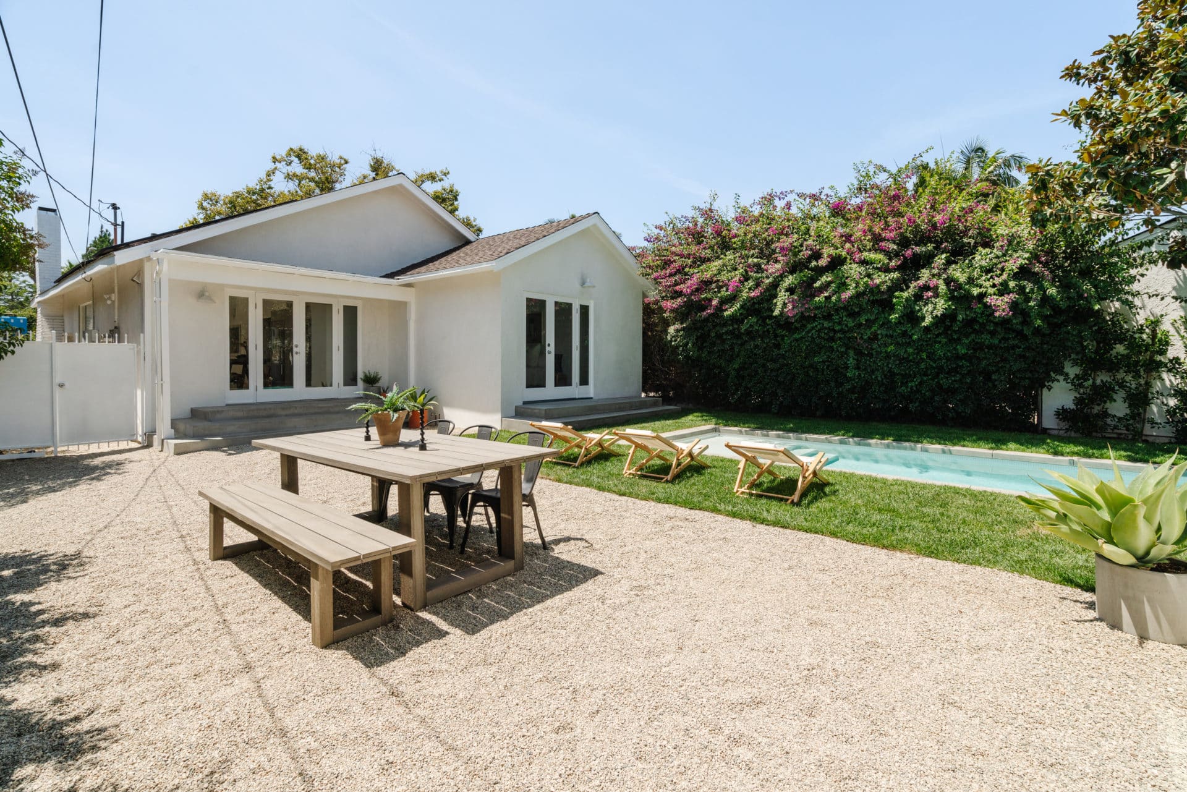
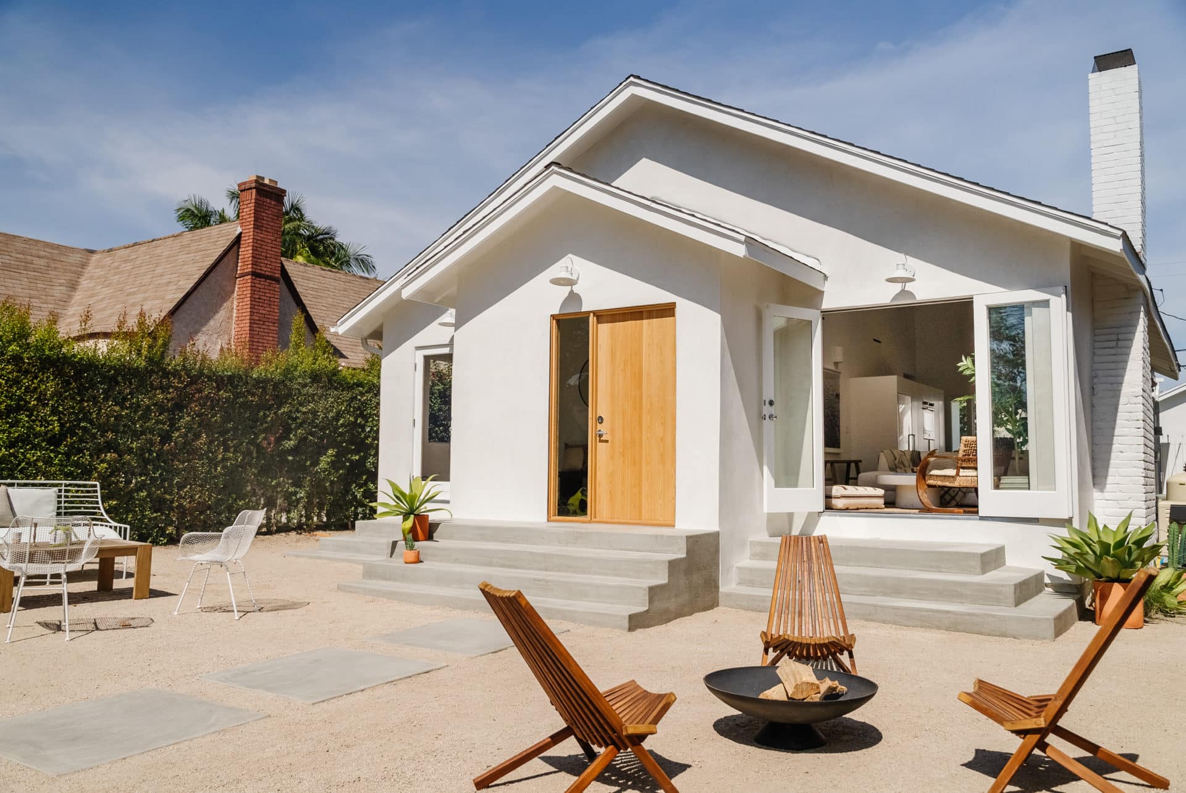
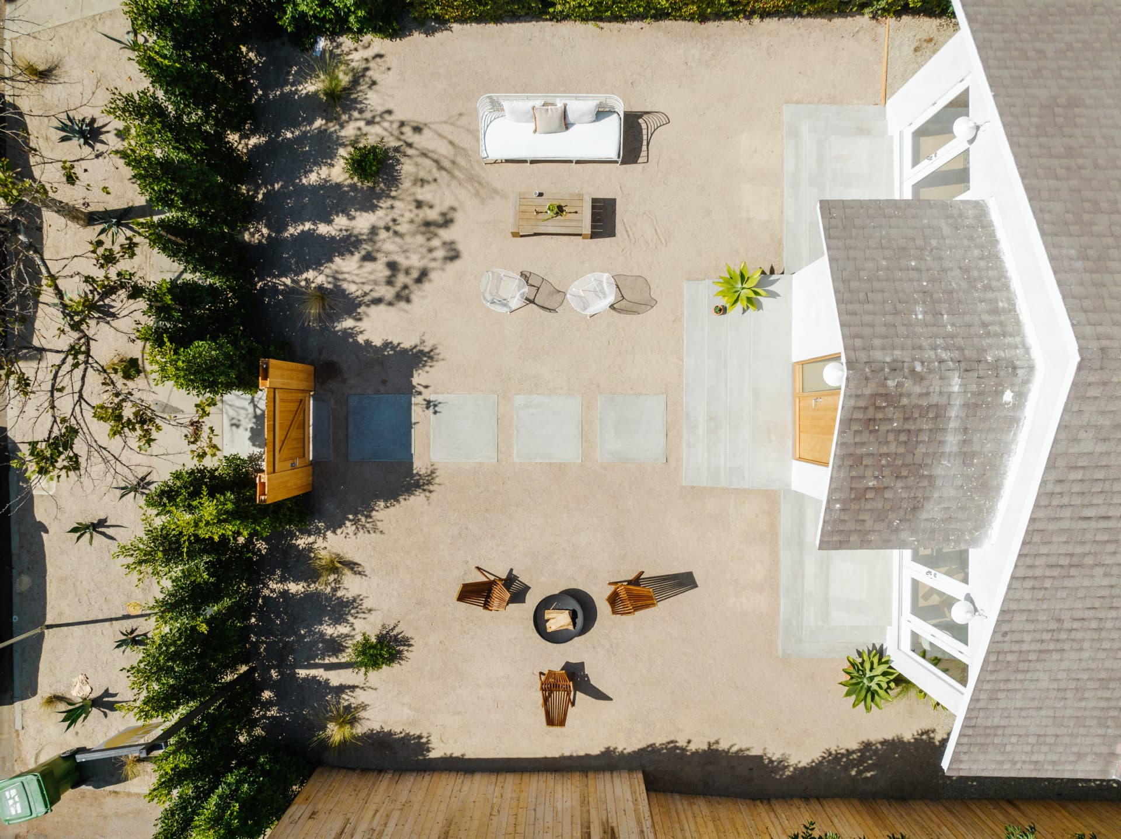
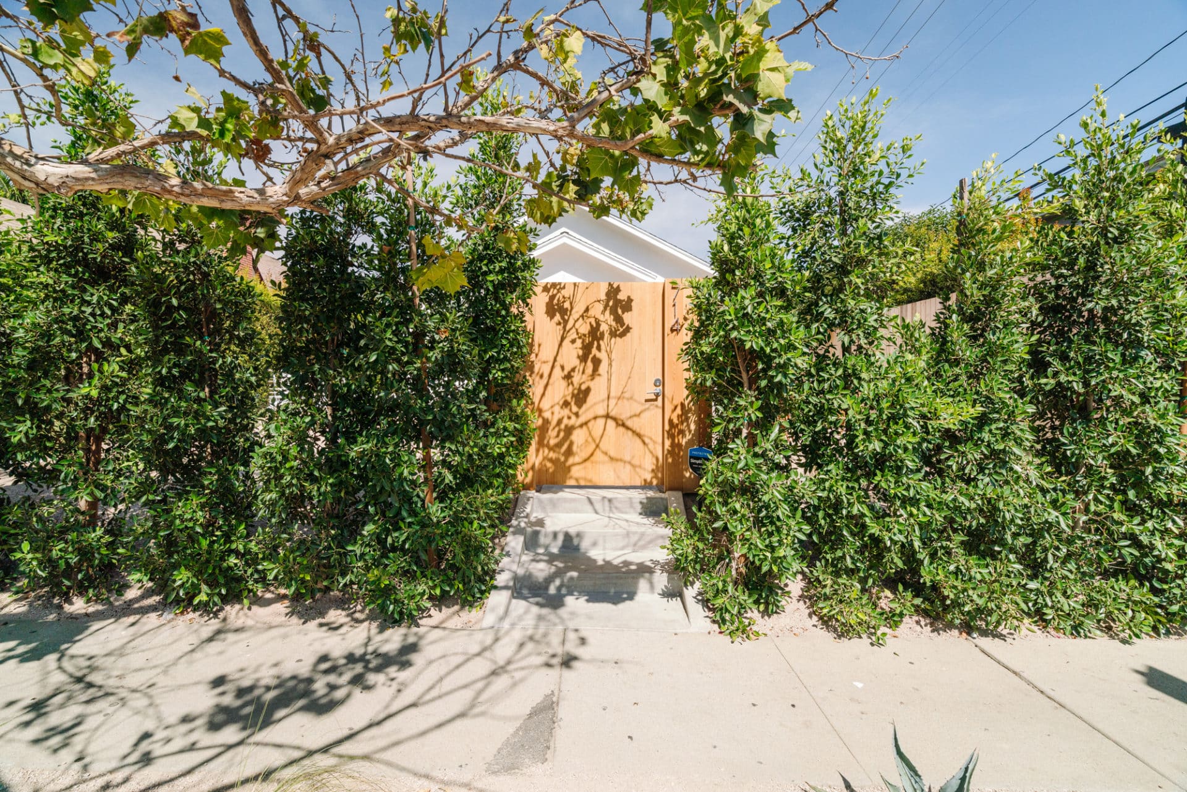 New linear air diffusers, new electrical 200amp panel with Leviton Decora switches and outlets, all new plumbing with Duravit fixtures, owned solar panels, bolted/retrofit foundation, and tankless water heater, and engineered ADU plans are the icing on this stylish masterpiece waiting to host your first fete. Walk to fashion, restaurant, coffee, retail and flea market with ease, but retreat to your own private paradise. Welcome home!
New linear air diffusers, new electrical 200amp panel with Leviton Decora switches and outlets, all new plumbing with Duravit fixtures, owned solar panels, bolted/retrofit foundation, and tankless water heater, and engineered ADU plans are the icing on this stylish masterpiece waiting to host your first fete. Walk to fashion, restaurant, coffee, retail and flea market with ease, but retreat to your own private paradise. Welcome home!

