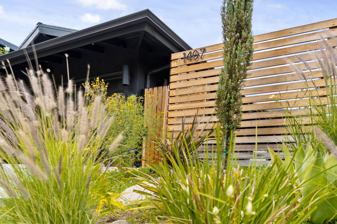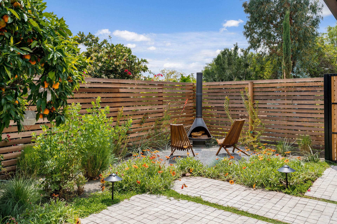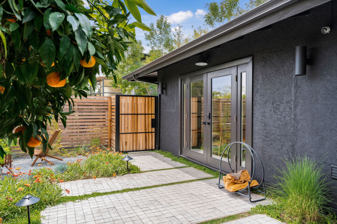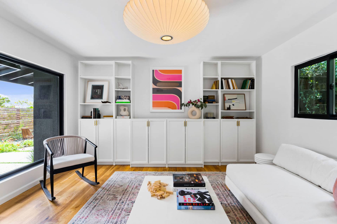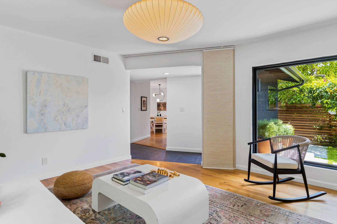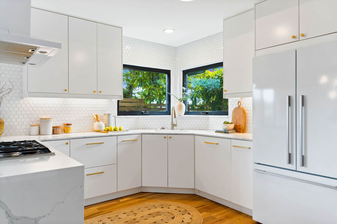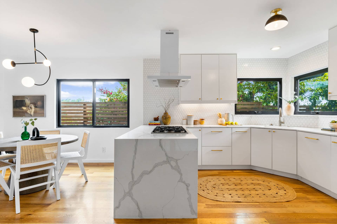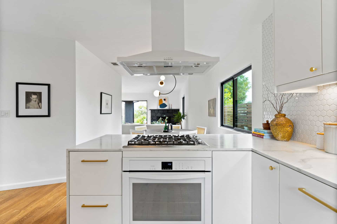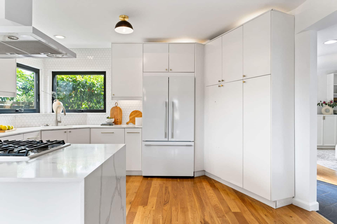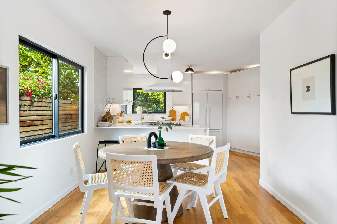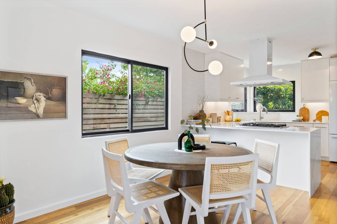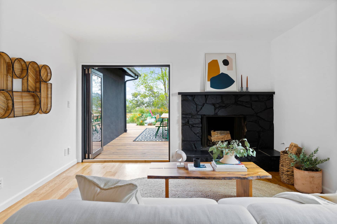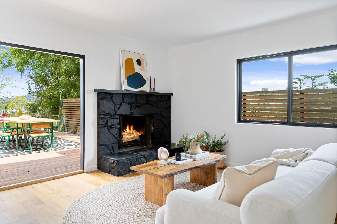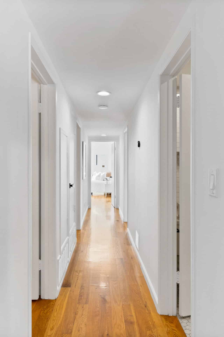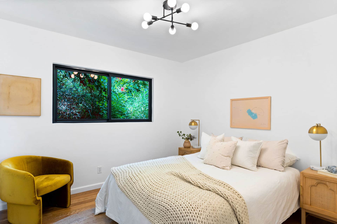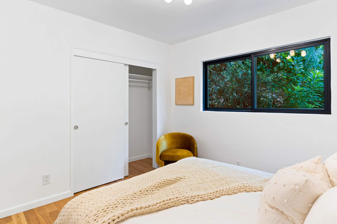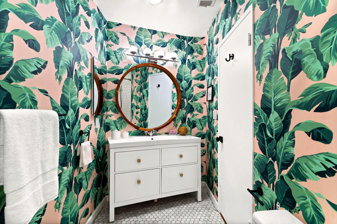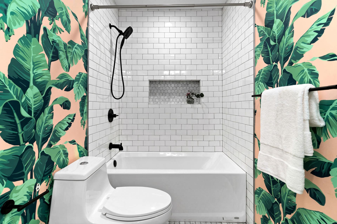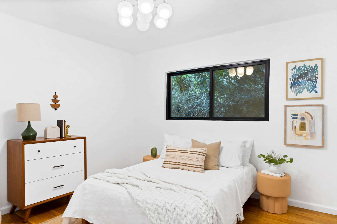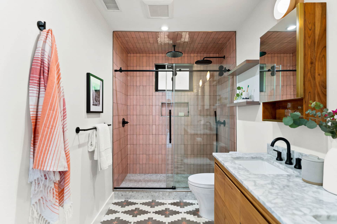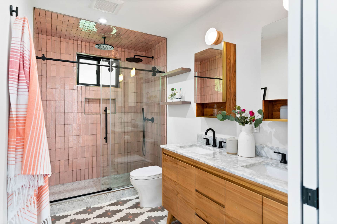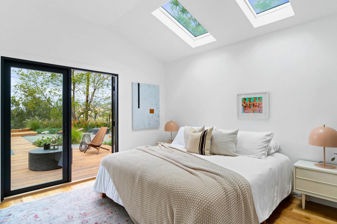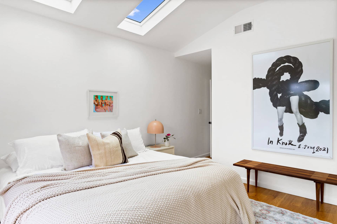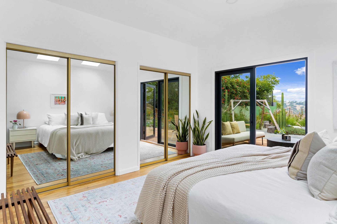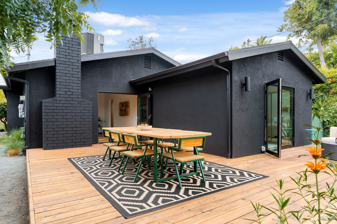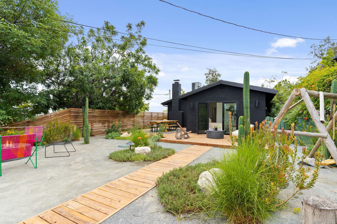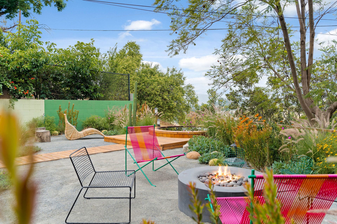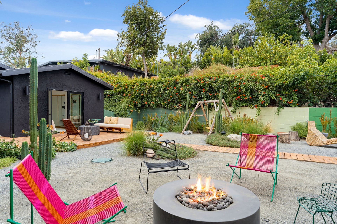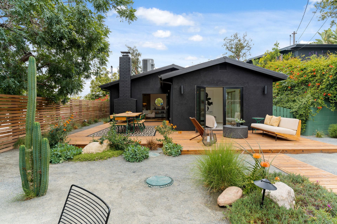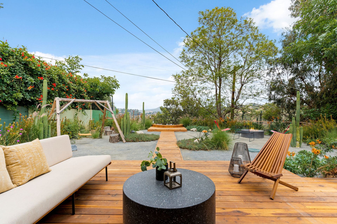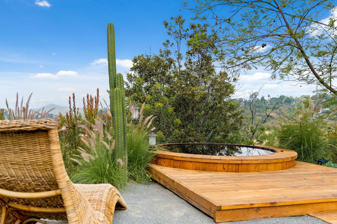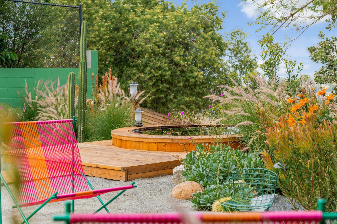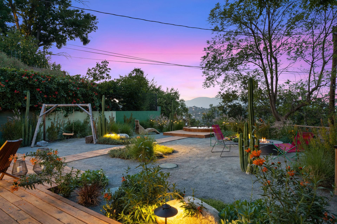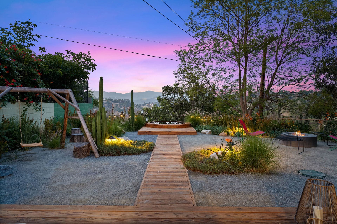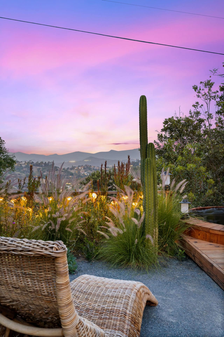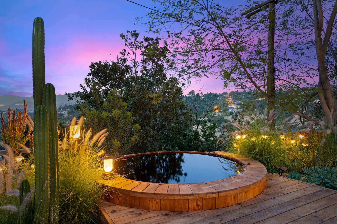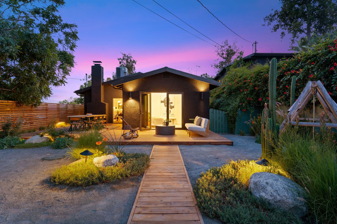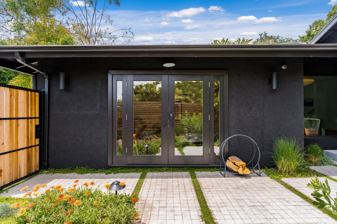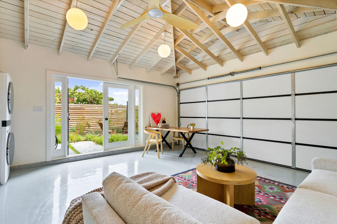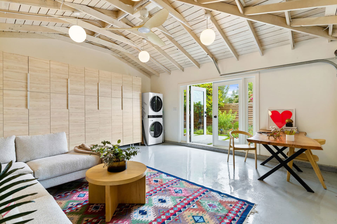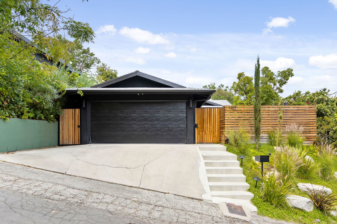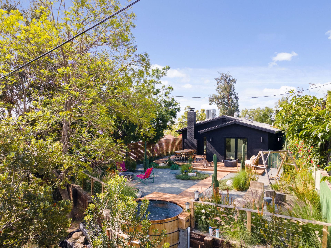This magnificent home is infused with quintessential Two Bunch Palms meets Joshua Tree design – you’ll never want to leave. Enter through the courtyard where a mid-century fireplace amid an orange tree and blooming flowers set the scene. The hand-pressed custom-tinted concrete slab entrance path leads to the interior. A large family den with built-in bookshelves, Herman Miller Nelson saucer pendant plus large picture window overlooking the courtyard lead to the sunny open concept kitchen featuring Fisher Paykel fridge, Bosch integrated dishwasher plus Schoolhouse electric hardware + quartz island w/waterfall and seating for two.
The fresh hallway bathroom includes a soaking tub, Carrara marble floor, custom vanity plus iconic Beverly Hills Hotel banana leaf wallpaper. Oakwood flooring and designer lighting are showcased throughout. Two ample bedrooms accessed off the hallway lead to the primary bedroom suite boasting vaulted ceilings with skylights plus newly installed windows and french doors. En-suite bath highlights Cl cement tile floors, Bedrossian shower tile incl. two large rain showerheads, Anthropologie medicine cabinets, custom light fixtures + Carrera marble plus teak double vanity. The bright dining and living area + black brick cozy wood-burning fireplace open up to the backyard of your dreams.
Completely redesigned by landscape artist Sarita Jaccard. New redwood decking, curated drought-friendly plants and cacti, irrigated and on timers, 36″ designer firepit + custom furniture. A showstopping “negative edge” effect 7-foot wide cedar hot tub awaits for unwinding and stargazing.
The garage is converted into a bonus room with vaulted exposed wood ceilings, designer ceiling fan and light fixtures, a mini-split system for heating and cooling, new LG smart washtower, built-in cabinets plus epoxy finished floors, and custom wood French doors. Tesla charging station, keyless entry plus nest camera. Integrated landscape lighting on timer. Completely enclosed with redwood fencing.
Your very own slice of heaven is awaiting you! Welcome home!
Main home measures 1,500 SQFT, converted garage offers an extra 323 SQFT. Floorplan and upgrade list available upon request.
For all showing requests please reach out to Silke Fernald at 213.910.9018 or email silke@acme-re.com


