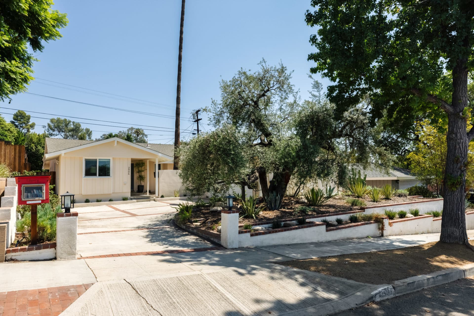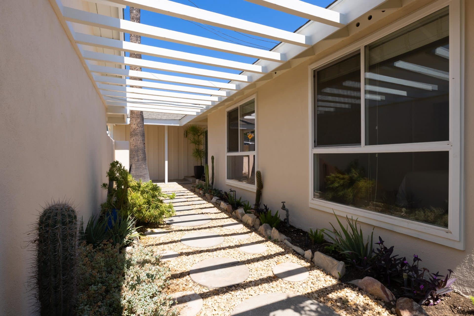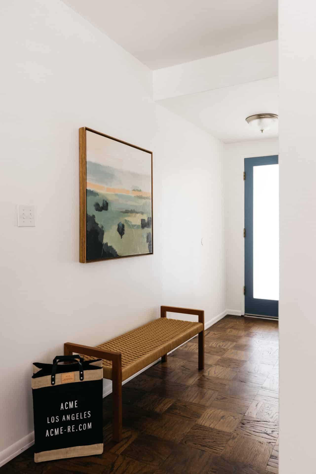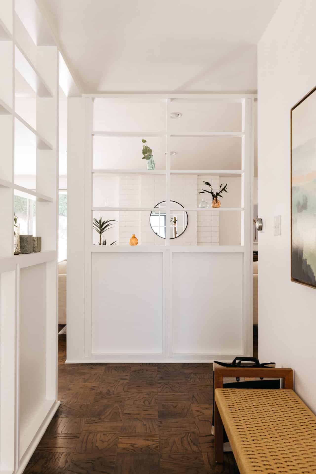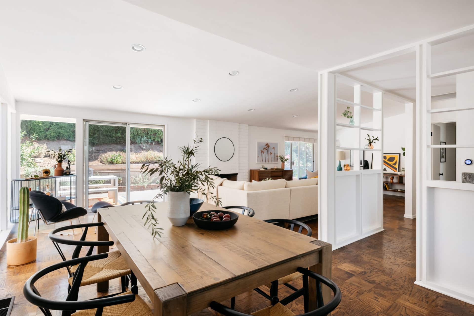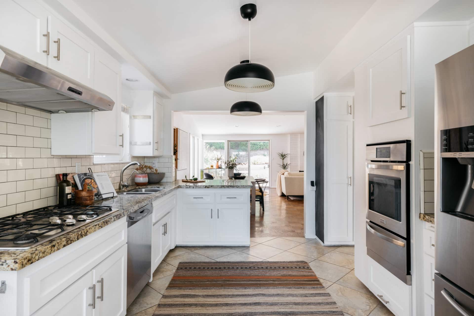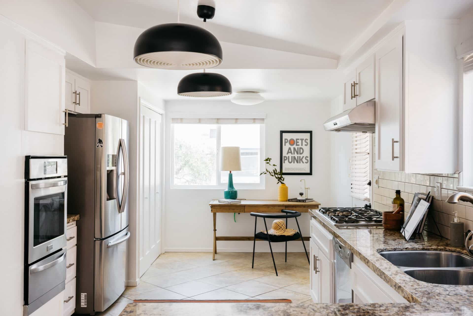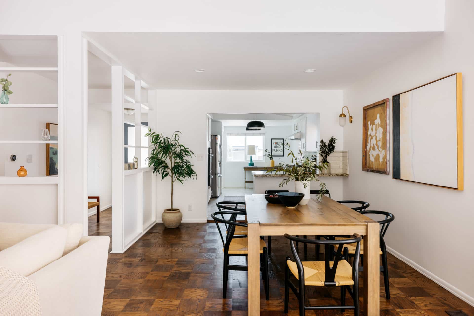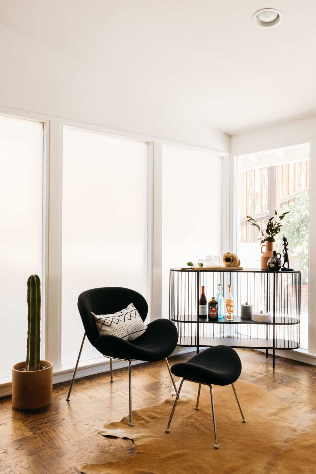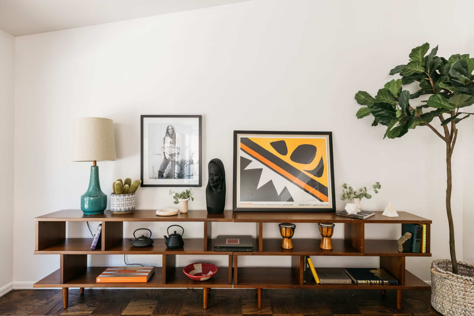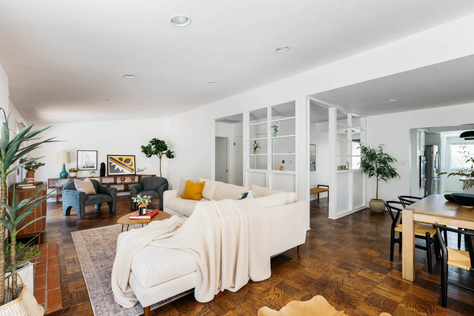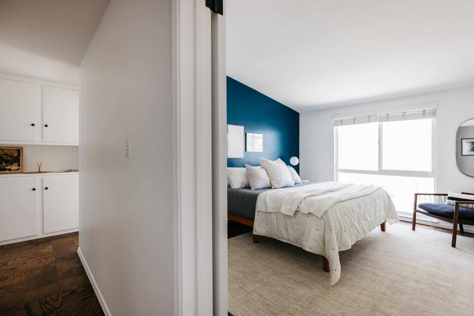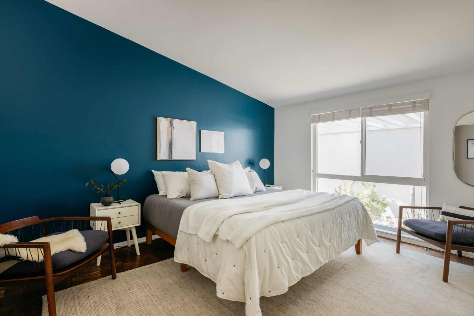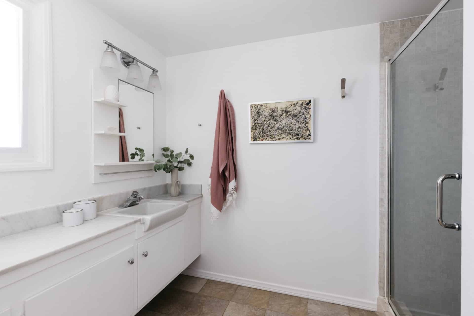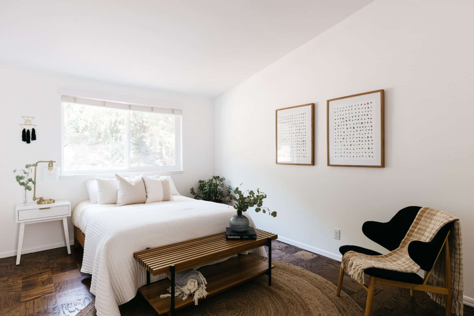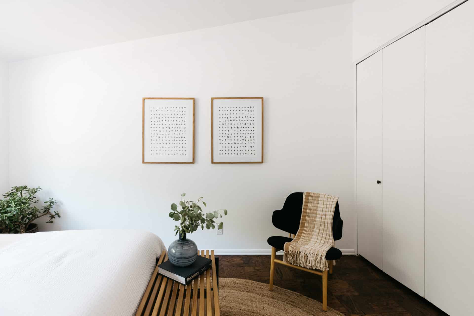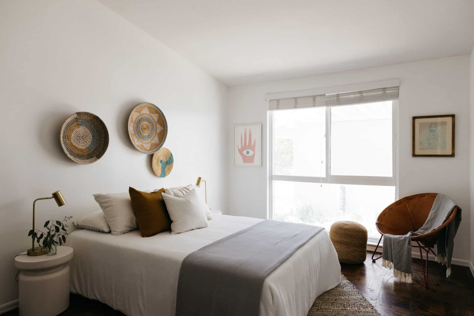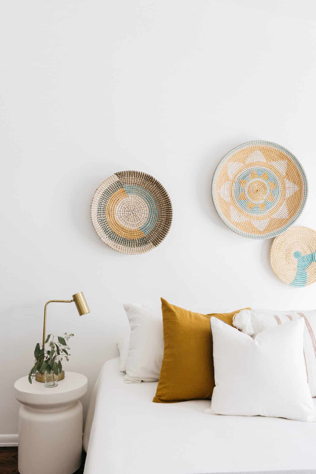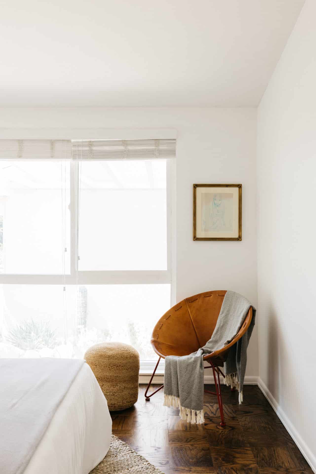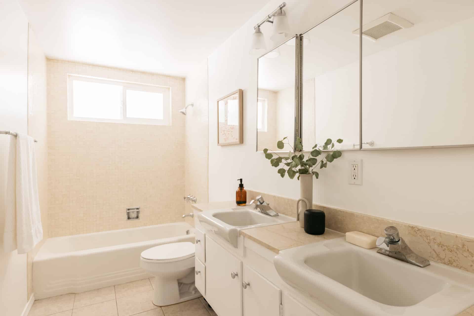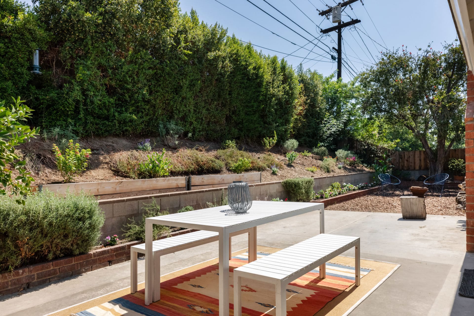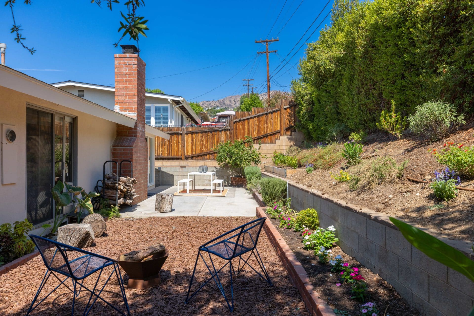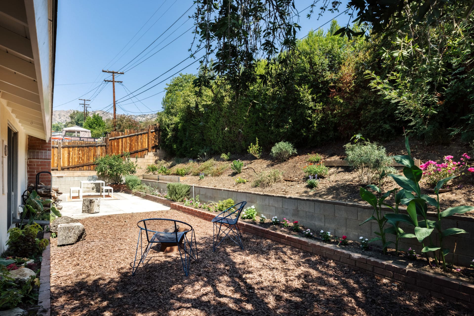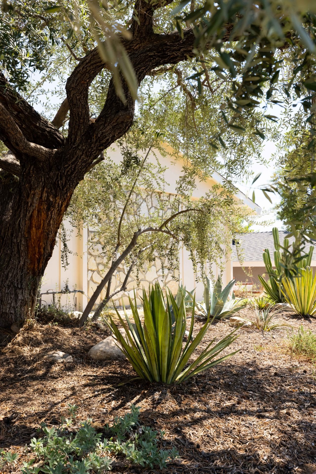A majestic olive tree at the front is setting the scene as you enter this sun-splashed open floor plan showcasing original post and beam architecture and gorgeous refinished parquet floors. The open concept kitchen features granite counters, stainless steel appliances including washer and dryer. A brick fireplace is the jewel of the living area and is centered between floor-to-ceiling sliding doors and windows.
Three bedrooms are conveniently located off the hallway, the principal suite offers an en-suite bath w/ shower and marble countertops as well as plenty of closet space. Two additional ample-sized bedrooms, one with a built-in desk area share the hallway bath featuring a bathtub and dual vanities. Drop-dead gorgeous period-specific sconces throughout.
A whimsical wrap-around pathway at the front creates tranquil moments. The fully irrigated, terraced backyard with mature landscaping offers ultimate privacy!
Walking distance to Brace Canyon. Welcome home! Floorplan available upon request.
Unrepresented buyers, please reach out to me directly at 213.910.9018 or email at silke@acme-re.com.


