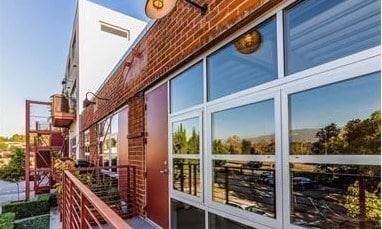 Industrial meets modern in this two story live/work loft in South Pasadena. Floor to ceiling windows, mixed materials, and a rooftop deck all combine to make this a rad home!
Industrial meets modern in this two story live/work loft in South Pasadena. Floor to ceiling windows, mixed materials, and a rooftop deck all combine to make this a rad home!
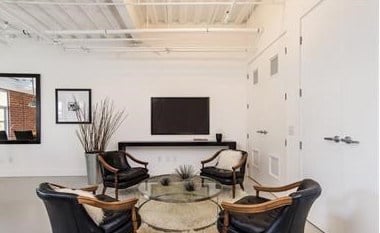
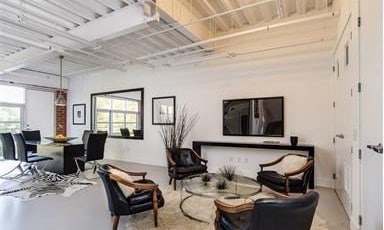 White washed exposed ceilings create an industrial vibe throughout the living space. An open floor plan and sleek floors polish off the modern aesthetic.
White washed exposed ceilings create an industrial vibe throughout the living space. An open floor plan and sleek floors polish off the modern aesthetic.
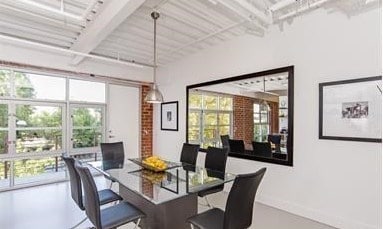 The dining room boasts treetop views with floor to ceiling windows and a spacious layout. Now you can host those sophisticated dinner parties you’ve always wanted to have – the setting is perfection!
The dining room boasts treetop views with floor to ceiling windows and a spacious layout. Now you can host those sophisticated dinner parties you’ve always wanted to have – the setting is perfection!
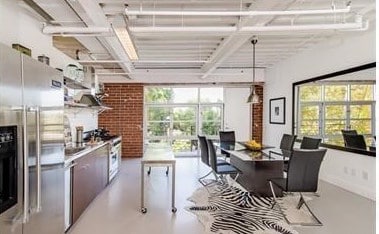
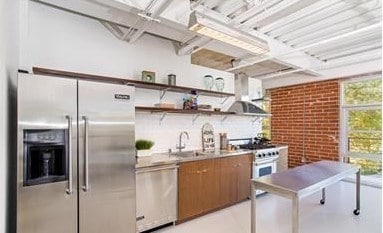 Brick walls, high-end Viking stainless steel appliances, wood cabinetry, exposed shelving, and stainless steel countertops offer a luxurious setting for the modern chef. This space makes us want to crank the music extra loud and get lost in the creation of creative cooking!
Brick walls, high-end Viking stainless steel appliances, wood cabinetry, exposed shelving, and stainless steel countertops offer a luxurious setting for the modern chef. This space makes us want to crank the music extra loud and get lost in the creation of creative cooking!
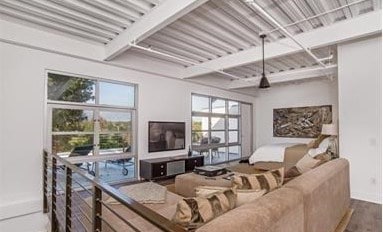 Upstairs is a second room that we think makes for the ultimate media space and living lounge. With direct access to the deck, this is where you’ll want to host movie marathons, game nights, and more!
Upstairs is a second room that we think makes for the ultimate media space and living lounge. With direct access to the deck, this is where you’ll want to host movie marathons, game nights, and more!
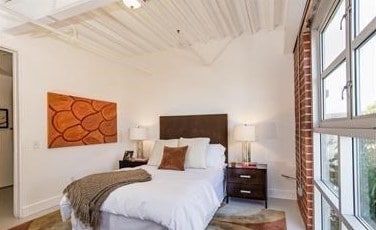
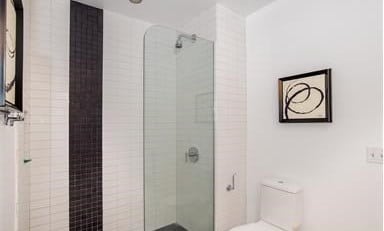
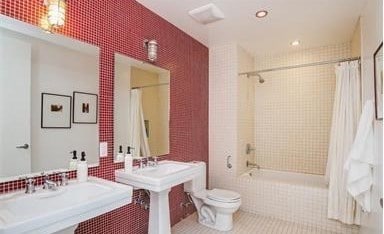 The bedroom offers peaceful privacy with lovely garden views from the floor to ceiling windows. Exposed ceilings and an ensuite bath complete the space. The second bathroom boasts a soaking tub adorned with modern white tile, double sinks, and a red tile accent wall to offer a pop of color.
The bedroom offers peaceful privacy with lovely garden views from the floor to ceiling windows. Exposed ceilings and an ensuite bath complete the space. The second bathroom boasts a soaking tub adorned with modern white tile, double sinks, and a red tile accent wall to offer a pop of color.
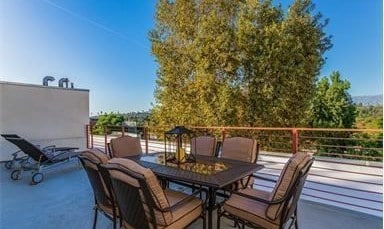 Panoramic views make this rooftop deck oh so sweet. Lounge in the sun, dine al fresco, and take in the fresh air!
Panoramic views make this rooftop deck oh so sweet. Lounge in the sun, dine al fresco, and take in the fresh air!
Bonus features include two private parking spaces and washer/dryer hook-ups.
Just moments from South Pas favorites, including Communal and Fiore Market Cafe, this live/work gem is a real catch!
Listed By: Mike Harrison, Smart Realty Group
If you are an unrepresented buyer and want to see any of these houses, call ACME at 323–474‑6977 or SEND US AN EMAIL at hello@acme-re.com
