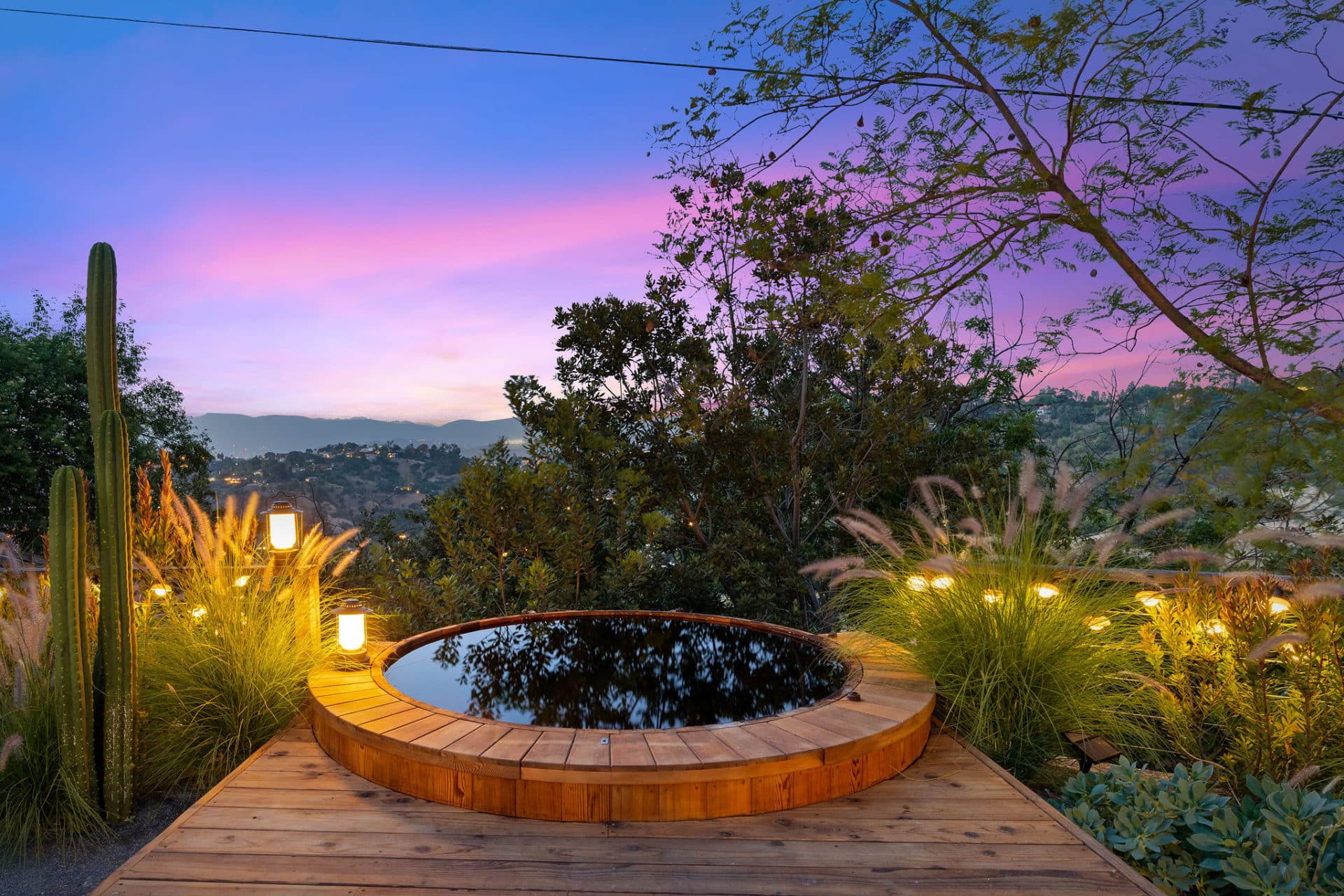Silke Fernald’s is listing featured on Realtor.com
by Steph Coelho
As far as expensive real estate markets go, Los Angeles is one of the top spots in the U.S. for bidding wars and cash-flush buyers offering five to six figures over asking price. Even as the housing market has begun to cool, the right homes are still fetching a pretty penny in this popular city.
One such property that had buyers smitten is this single-family home in L.A.’s Mount Washington area. After completing a slew of renovations, the seller, who was represented by Silke Fernald of ACME Real Estate, listed the property in May for $1.49 million. Just one month later, it was sold for $2.19 million—a jaw-dropping $691,000 over the asking price.
These before and after photos show the renovations were extensive but mainly cosmetic. We spoke to Fernald to learn more about what makes this Instagram-worthy midcentury gem so unique and why buyers were willing to reach deep into their pockets.
Den and living room


Before, this space lacked any kind of definition. The previous buyers took the clean slate and turned it into a polished living space, adding built-in shelving and a statement light fixture.
A consistent theme of this suburban oasis is bringing the outdoors in. When you enter the house, you’re treated to a view of the stunning landscaping. Large, black-framed windows were added to create a seamless transition from inside to out.


A separate living area hosts a dramatic black fireplace that effectively sets the mood.
The previous owners replaced the old door with a modern slider that practically beckons you to the backyard.
While a few touches like fresh paint and bold black accents help create an aesthetically pleasing space, staging and high-quality photos were crucial to selling this home, explains Fernald.
Staging helps elicit an emotional attachment, she says.
Kitchen

 The kitchen might not be large, but it’s still a stylish and inviting space that impressed buyers.
The kitchen might not be large, but it’s still a stylish and inviting space that impressed buyers.
The previous owners increased the value of their home by adding luxury, modern finishes like a new countertop and hexagon backsplash tile. Instead of making this room bigger, they focused on creating a sleek and sophisticated space that blends into the open-concept area and is perfect for entertaining.

 Other notable upgrades in the kitchen include the elegant cabinetry hardware, the new window placement (which opens up the room and highlights the outdoor view), and a higher counter height, says Fernald.
Other notable upgrades in the kitchen include the elegant cabinetry hardware, the new window placement (which opens up the room and highlights the outdoor view), and a higher counter height, says Fernald.
Bedroom

 One of the biggest draws for buyers was the added skylights in the main suite, which bring in plenty of light and provide yet another connection to the outdoors.
One of the biggest draws for buyers was the added skylights in the main suite, which bring in plenty of light and provide yet another connection to the outdoors.
The main bedroom also features a new vaulted ceiling, which helps create the illusion of a much larger space, says Fernald.
“That’s where I really think people should put their money: vaulted ceilings, adding light and volume. It makes a huge difference,” she says.

Fernald says the main suite is probably the space that most appealed to buyers (aside from the showstopper of a backyard). With French doors opening to the backyard, the spaces are seamlessly connected.
“It’s almost like you’re on vacation, some adult-only cool retreat in the desert for a couple of days. That is the total vibe you get here,” Fernald says.
Backyard

 The pièce de résistance is, without a doubt, the backyard. From the front of the house, it’s tough to imagine what’s hiding behind the unassuming façade: impeccable landscaping and an unbeatable view.
The pièce de résistance is, without a doubt, the backyard. From the front of the house, it’s tough to imagine what’s hiding behind the unassuming façade: impeccable landscaping and an unbeatable view.
A landscape designer was brought in to exquisitely curate the outdoor space, including selecting every single plant. The wood-paneled hot tub is a finishing touch that makes this backyard feel like a luxury hotel.
Since the COVID-19 pandemic, everyone has been looking for a sanctuary at home, says Fernald. Here, the backyard is that space, accentuated by a breathtaking view of the city.
Fernald calls this area of the home its emotional epicenter. “The landscaping was that unique element that made people think, ‘This is the house. I want this. I want exactly this, this moment here.’”

