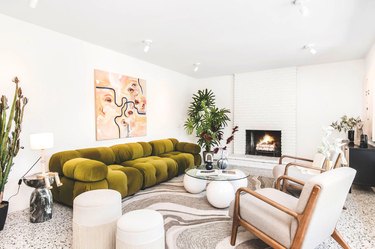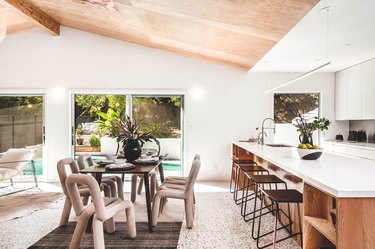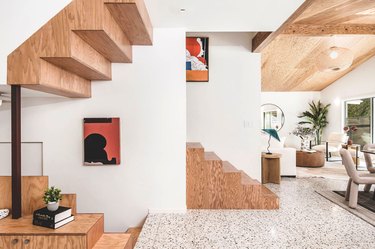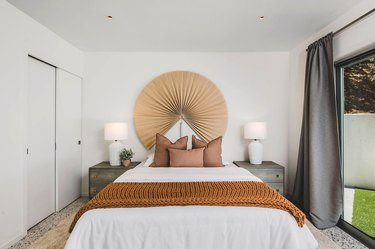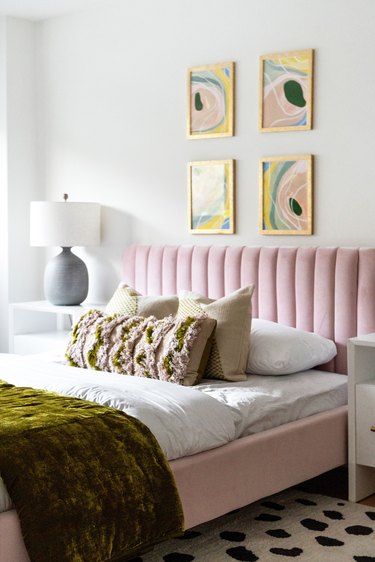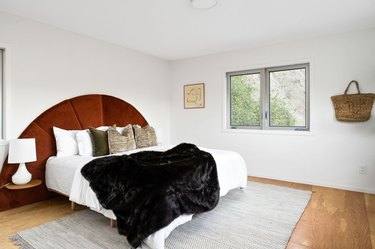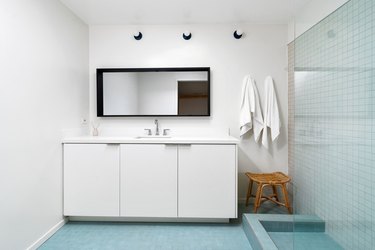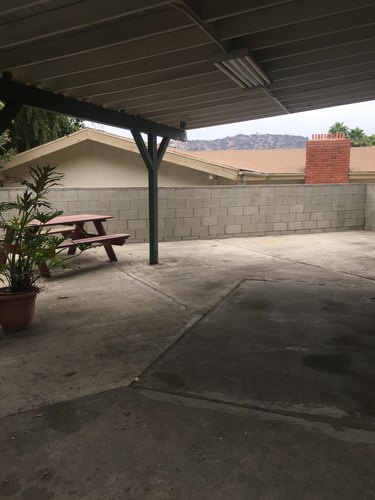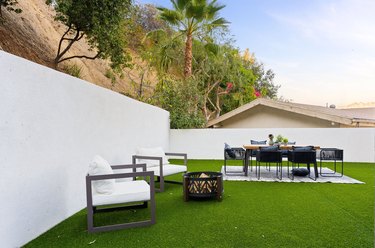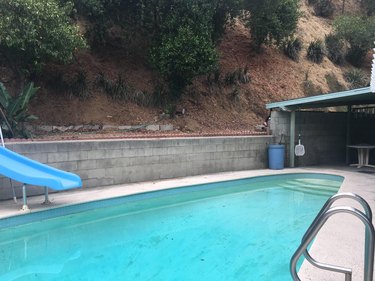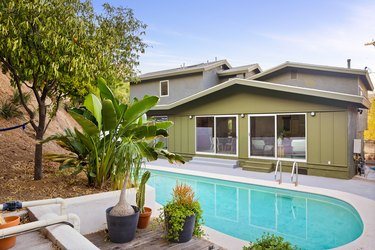By Elizabeth Stamp from Hunker
Where: Los Angeles, California
Style: Midcentury meets contemporary
When a young family with two kids purchased their hillside house in the Eagle Rock neighborhood of Los Angeles, they took a big leap of faith. “The home was purchased site unseen,” Jeff Kaplon and Kristin Korven, co-owners of Part Office — the architecture and design firm that spearheaded the renovation — explain.
One of the owners was an art dealer, so having a clean, airy space for displaying art was a big priority. But the home had a long way to go.
“The existing house was very challenging; it was a heavily partitioned house, haphazardly expanded and renovated over the years, resulting in a series of disconnected and compact interior spaces fitted with a bricolage of materials void of any intention,” say Kaplon. “There were no existing details or spatial qualities that were particularly inspiring or influential.”
Special attention was paid to the ground level, where they opened up the family room, dining area, and kitchen, installing three sets of sliding glass doors to connect the living spaces to the patio and pool area.
Today, the home is back on the market so designer Francesca Grace took the opportunity to stage the home with an eye toward pieces that would complement Part Office’s design, such as a Mario Bellini sofa and artwork by Veranika Zhirkov in the living room.
The kitchen was dark and dated, so the team opened and rearranged the space. “Another main objective was a high functioning but practical chef’s kitchen that would also serve as the social center of the house,” says Korven.
They chose durable materials, including white formica-clad cabinets, a stainless steel backsplash, and Caesarstone countertops. A custom pendant light by Bartco illuminates the island, which is made of marine-grade plywood.
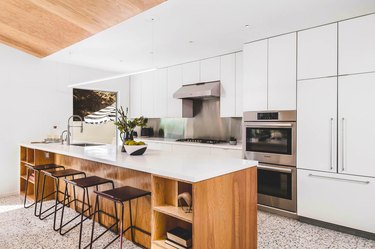
A dining area sits between the kitchen and family room and looks out on the pool. Custom Francesca Grace chairs surround a vintage table and Blu Dot barstools are pulled up to the island.
The design team used a mix of “high and low” materials, including the terrazzo floor by Marmi Scala and plywood staircases.
“The plywood was introduced as an affordable way to counteract the formality of the stone and introduce a warmer, casual, residential element throughout,” says Kaplon. “We still treated it with great respect, and selected the exact sheets and specific order to install them after reviewing dozens of sheets.”
The bedroom on the ground floor opens onto the newly landscaped patio. Benjamin Moore‘s White Dove was used throughout the home to provide a crisp, neutral backdrop for the clients’ art collection.
A quartet of artwork by Melissa Stone Mangham hangs above a pink velvet bed in an upstairs bedroom.
The upstairs bedrooms have plywood flooring as well. A dramatic velvet headboard with built-in nightstands is the centerpiece of the primary bedroom.
Aqua and gray tiles by Daltile line the floor and shower of the primary bathroom. Commune Design sconces hang over the vanity, which is made of formica and Caesarstone.
The covered patio was removed, opening up the mountain views.
The patio now includes spots for outdoor dining and lounging.
The pool area was refreshed and the slide was removed.
The stucco and paneling was painted in Behr‘s Russian Olive.
Part Office also installed sconces by Rich Brilliant Willing, creating an exterior as eye-catching as the open, bright interiors.

