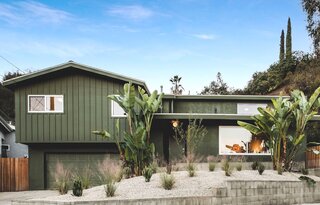By Mandi Keighran, from Dwell
It’s not always easy to spot untapped potential in real estate. When a couple with two children bought a haphazardly renovated home in Eagle Rock, Los Angeles, there were few existing elements that were particularly inspiring—but they did like the location at the end of a cul de sac, the existing kidney-shaped pool, and the views toward the foothills.
It would take a strong vision to adapt the property into a bright and open family home—and an eye-opening renovation by Part Office helped realize that potential.
Photography by Sam Wadieh
One of the homeowners is an art dealer who sought an airy space for displaying art. The other is a keen cook who prioritized a state-of-the-art chef’s kitchen that would also serve as the communal heart of the home.
The couple approached Part Office to undertake a full renovation that entailed opening up the ground-level family room, expanding the kitchen, and introducing better light and connection to the outdoor area. “The existing house was very challenging,” recalls architect Kristin Korven, co-founder of Part Office. “It was compact, dark, and had been renovated over the years resulting in a series of disconnected spaces fitted with a bricolage of materials void of any intention.”
Before: Living Room
Photo courtesy Part Office
The ground floor—which contains a bedroom with an en-suite bath and the kitchen, dining, and living areas—received the most dramatic update. The existing stair blocked views to the backyard, so the design team focused on reorganizing the layout. “It was our desire to transform the staircase from the most obtrusive element to the most sculptural, celebrating its illogical form and important function connecting all levels of the home,” says Kaplon.
Photo courtesy Part Office
After: Living Room
Photography by Sam Wadieh
Photography by Sam Wadieh
After: Stair
Photography by Sam Wadieh
The new, plywood-clad staircase has a sculptural form that evokes the mind-bending lithographic prints of M.C. Escher. It leads to the kids’ bedrooms and the shared bathroom on the second floor, and a renovated main bedroom with a new en-suite bath on the top floor. The lower-level steps also feature an integrated shoe storage cabinet. A new window at the top of the stair on the third floor and a skylight in the dining room ensure natural light cascades down the stairs throughout the day.
Before: Kitchen
Photo courtesy Part Office
After: Kitchen
Photography by Sam Wadieh
Part Office flipped the kitchen to a new location on the other side of the dining area, and added a small extension to square it off. This created a much larger dining/living area, with a new sliding door that opens to the kidney-shaped pool.
Photography by Sam Wadieh
Before: Dining Room
Photo courtesy Part Office
After: Dining Room
Photography by Sam Wadieh
The dining room and kitchen sit at the heart of the ground floor, offering an ideal gathering space. “We introduced three sets of identical sliding doors based on an original set that opens from the living/dining area and lower guest bedroom/office space to the pool and a small rear patio in order to activate these spaces,” says Korven. “When open, the exterior spaces become an extension of these family rooms.”
Before: Bedrooms
Photo courtesy Part Office
After: Bedrooms
Photography by Sam Wadieh
Photography by Sam Wadieh
Photography by Sam Wadieh
Before: Bathrooms
Photo courtesy Part Office
After: Bathrooms
Photography by Sam Wadieh
Part Office left the layout of the bathrooms largely unchanged—apart from replacing the full bathroom on the ground floor with a smaller powder room. However each bath did receive a complete makeover, with sleek tiles and minimal vanity units. “The budget was limited, so we utilized as much of the home’s existing structure as possible so as to not incur major foundation or framing costs,” reveals Korven.
Photography by Sam Wadieh
Before: Backyard & Pool
Photo courtesy Part Office
Photo courtesy Part Office
After: Backyard & Pool
Photography by Sam Wadieh
The original home had many challenges, so the architects sought to create a meaningful dialogue between disparate elements, and to establish a continuous narrative.
“Working with a very challenging set of existing conditions and a limited budget, we were initially concerned that our scope of work would be difficult to accomplish,” says Kaplon. “By embracing and celebrating some of the largest obstacles, we found that this attitude toward the existing ambiguity would help us design other aspects of the project as well.”
Photography by Sam Wadieh
4801 Lockhaven Avenue in Eagle Rock, Los Angeles, California, is offered by Courtney Poulos of Acme Real Estate for $1,699,000.
More from Part Office:
An Electric Blue Addition Punches Up a 1930s Bungalow in L.A.
Project Credits:
Architect of Record: Part Office / @part_office
Builder: Behr Construction
Lighting Design: Part Office
Interior Design: Part Office
Cabinetry Design: Part Office
Cabinetry Installation: Behr Construction
Stylist: Francesca Grace
Photographer: Sam Wadieh


























