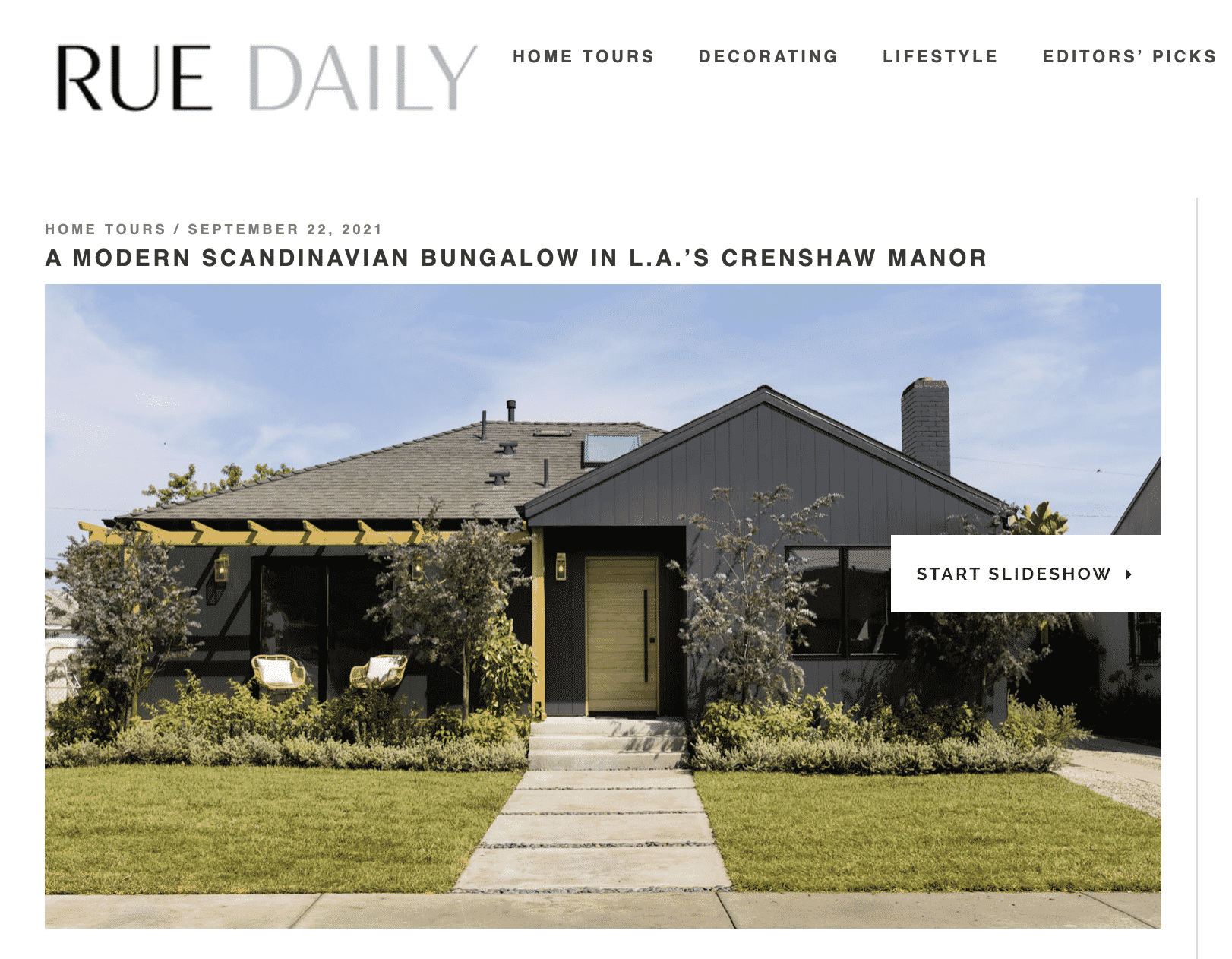Crenshaw Manor, located at the crossroads of Culver City, mid-city, and the Expo Line in Los Angeles, is an unassuming but up-and-coming neighborhood. With great coffee shops and restaurants and generously sized lots, it’s one of the areas to watch when it comes to L.A. real estate.
Designer and developer Lea Shain created stylish, Modern Scandinavian plans that caught the eye of builder and development firm Maison Kai. They wanted to match the style of the neighborhood—mostly modest, single-story homes built in the 1940s—but scale up the living space with an airy and voluminous transformation.
Along with a nearly 1,000 square foot addition, they vaulted the ceilings and added skylights, as well as large sliding glass doors to foster a sense of indoor/outdoor living. To elevate the calm, neutral environment so many homebuyers are craving, Shain’s new layout focused on function and flow. “From the moment you enter from the front into the foyer all the way to the large principal bathroom and walk-in closet, every inch was carefully considered,” she says. They turned a front bedroom into a second en-suite and added as many closets as the floor plan allowed. “Has anyone ever said ‘I wish there were less closets?’”
Shain spent two months on her design plan and three months securing permits. Once they had the green light, Maison Kai completed the project in 9 months. With carefully selected furnishings by Vesta, the space is a mix of mid-century, boho, and eclectic furniture and accessories. And most important of all: the exterior is right at home in Crenshaw Manor.
See the slideshow at Rue


