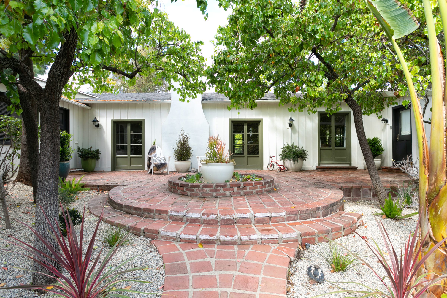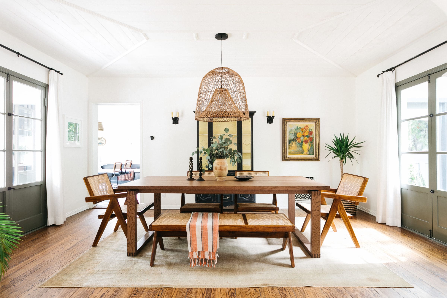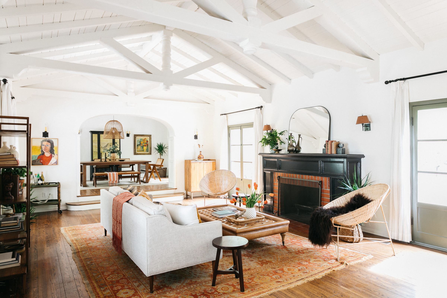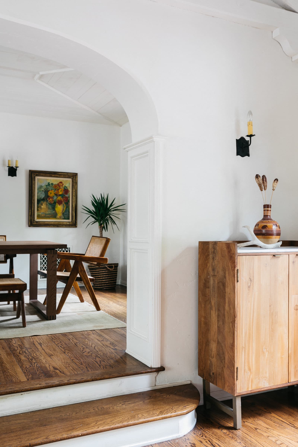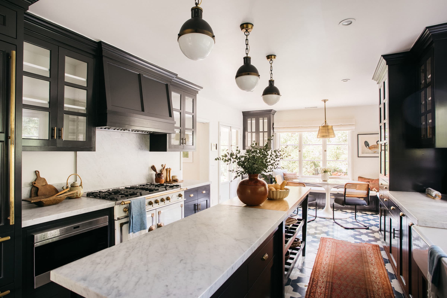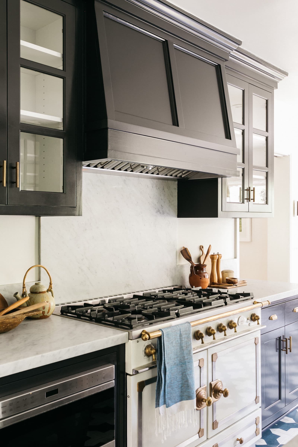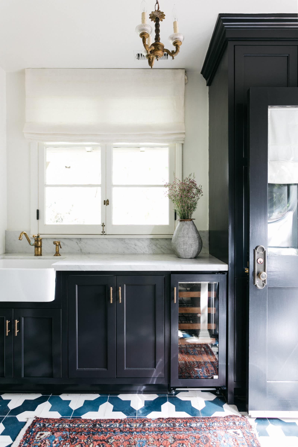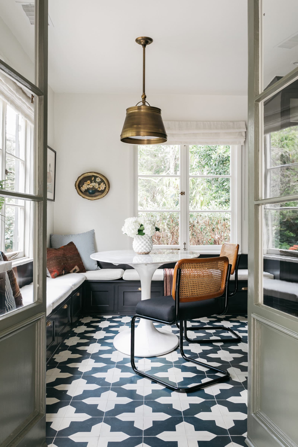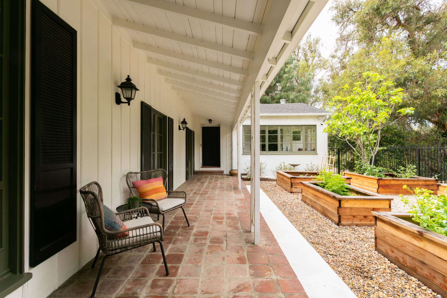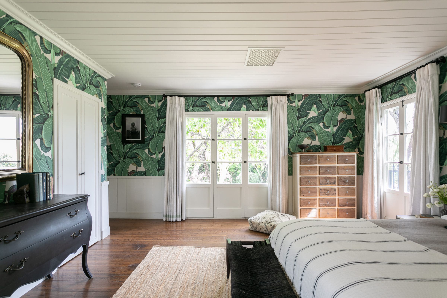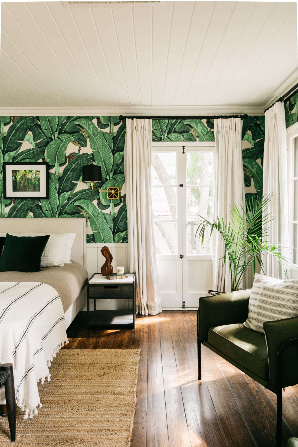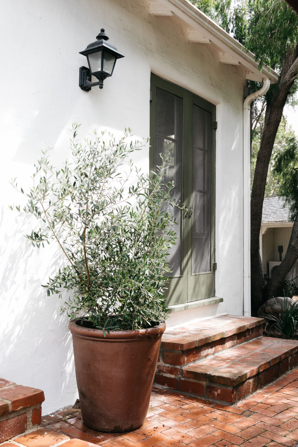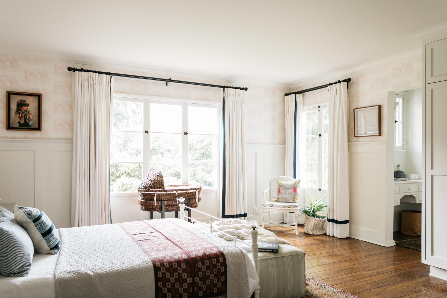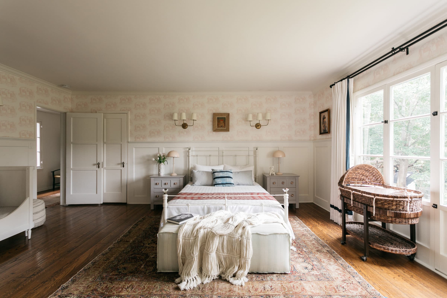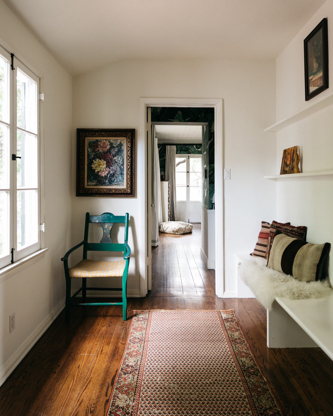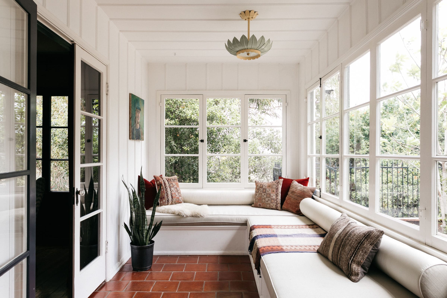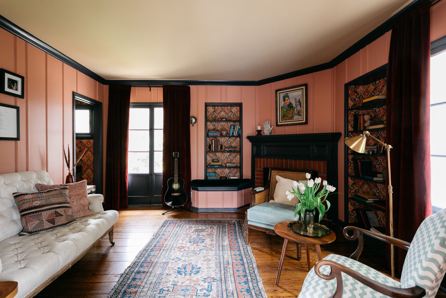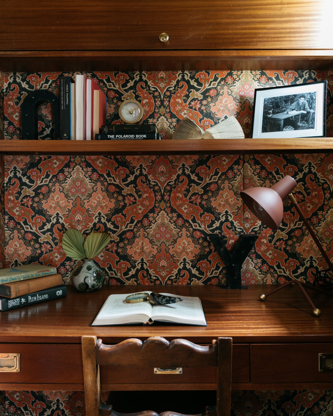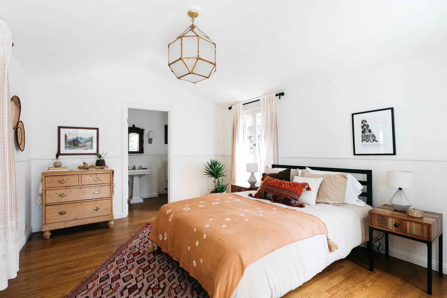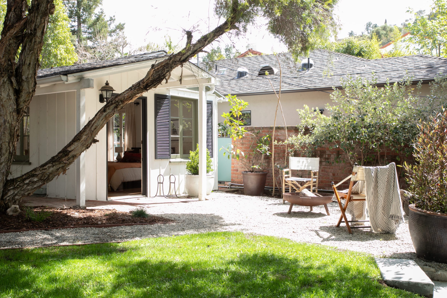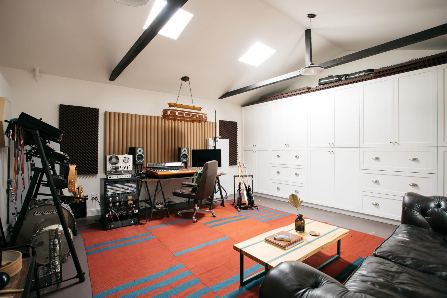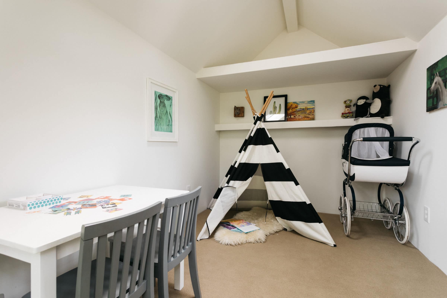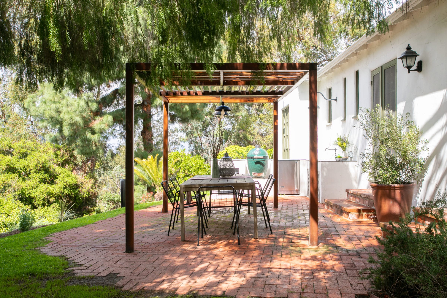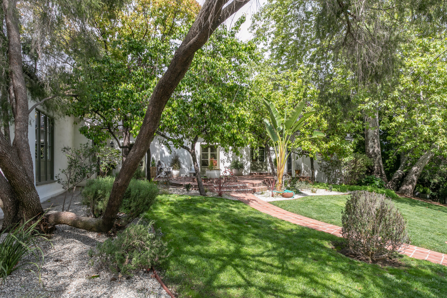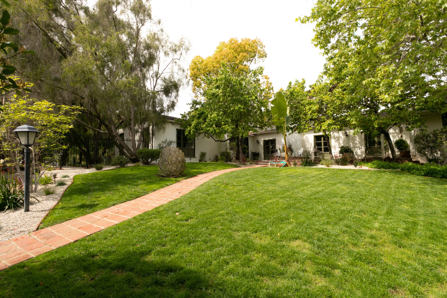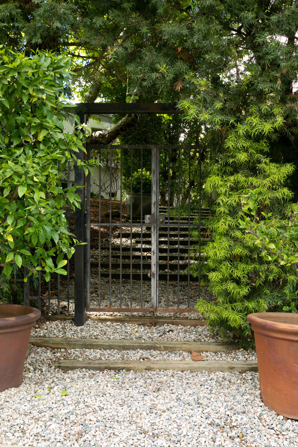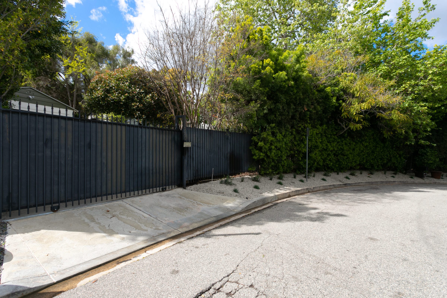This captivating, gated compound is a treasured sanctuary that’s been passed between Hollywood celebs with good reason. The home was designed in 1933 by noted architect Ralph S. Loring—whose period-revival style homes and apartment complexes can be found sprinkled throughout Hollywood, the Fairfax District, and Mid-Wilshire. The primary residence, just shy of 3,000 sq ft, shows off Loring’s vision, as the home is quite unique for the period – every room opens to the outdoors and there is storage space galore. Not included in the sq ft, is a detached guest house with ¾ bath, a recording studio, a play house/office, outdoor kitchen and a gated garden offer options for home, work and play.
Formal dining room featuring metal fret work built-ins; a high wood clad tray ceiling and sharing six sets of French doors with the extensive living room. Between an archway and down a few steps is the formal living room with an even higher, cathedral ceiling with detailed cross beams and an oversized fireplace mantel to center the substantial room.
HUGE Chef’s kitchen and Butler’s Pantry/Mudroom with Guest Powder has marble countertops, Granada concrete tile floors, farmhouse sinks, brass faucets, La Cornue stove and a huge center island.
Custom mill work Banquette in the kitchen opens to a garden with several large, raised garden beds
Timeless details abound in the Master Suite – wood clad ceiling, wainscoting, classic Martinique wallpaper & dressing room with built in vanity plus multiple closets for the Fashionistas!
En suite Master Bath has enduring style but has been modernized with marble countertops, dual sinks, a deep spa tub, large tiled shower and separate water closet
 Four sets of French doors overlook the front and back yards with two leading out to a pergola covered brick patio
Four sets of French doors overlook the front and back yards with two leading out to a pergola covered brick patio
The Second bedroom could be a second Master with its size and style – wainscoting, designer wallpaper, built in’s, vintage vanity dressing room and en suite bathroom with a separate tub, tiled shower, pedestal sink and original built ins
A long hallway with formal entrances from the front and back yards leads from the these two bedrooms to the bright Sunroom with custom milled seating, that could be used as part of the third bedroom, which is set up as a library with detailed wood walls, a brick fireplace and built in: bookshelves, seats, custom desk and cabinets.
The large detached guest house features hardwood floors, cathedral ceiling, 3/4 bathroom with large tiled shower and pedestal sink, designer light fixtures and a mini split HVAC
The recording studio has an abundance of large cedar lined cabinets & drawers, high ceilings with skylights and soundproofing
Two iPads and your smart phone control lighting, pedestrian and vehicle gate entrances, high definition security cameras and a music system with invisible speakers throughout the home. California basement adds even more storage space or a space for your wine collection. Finished off “shed” with skylights, insulation and electrical is the perfect playhouse, office, She Shed or Art studio….
Sited on just over a half-acre and surrounded by lush landscaping, old growth trees and views of the hills the property is fully gated and features the latest high-tech security and privacy.
Nestled in the Hollywood hills, but mins to the studios, Hollywood, Los Feliz/Silver Lake, Hancock Park, DTLA, Hollywood Bowl, Toluca Lake, the Burbank and Van Nuys airports and all that Los Angeles has to offer.
Immersive virtual tour and even MORE photos at – https://3295bennett.com/
If you are an unrepresented Buyer and would like more information about this home call or email Cari Field at 323-251-1034 / cari@acme-re.com

