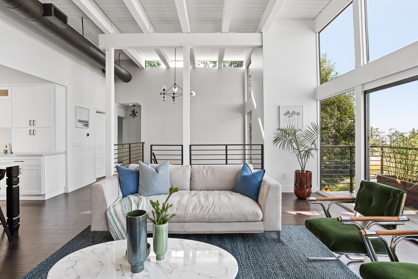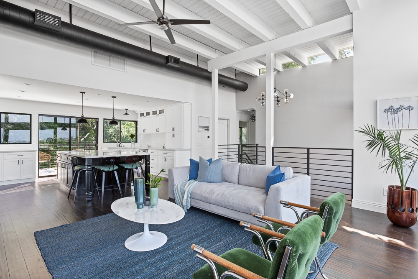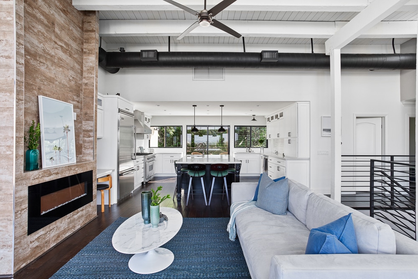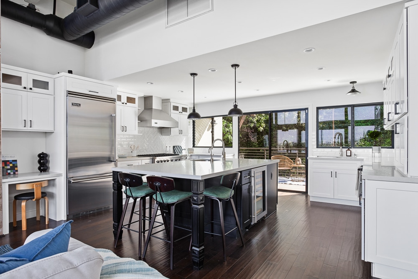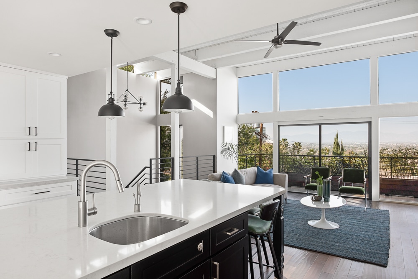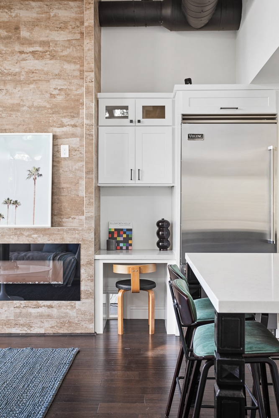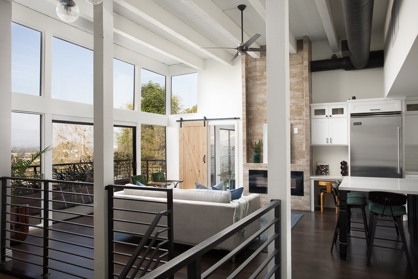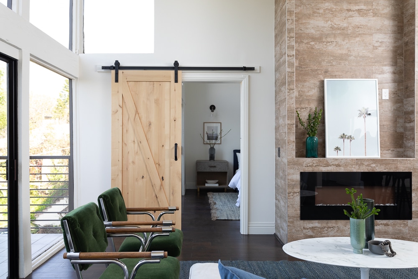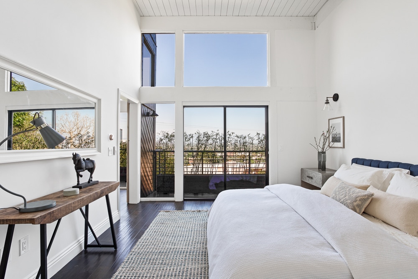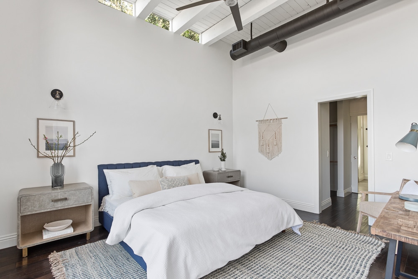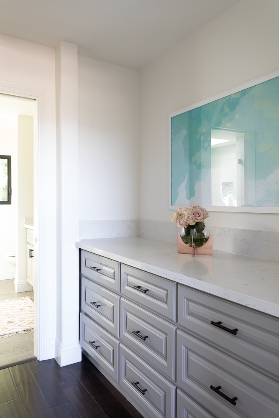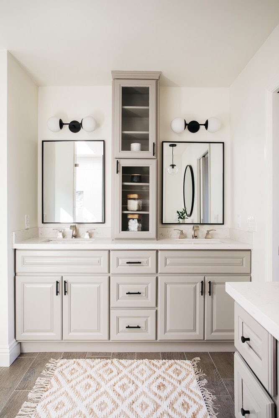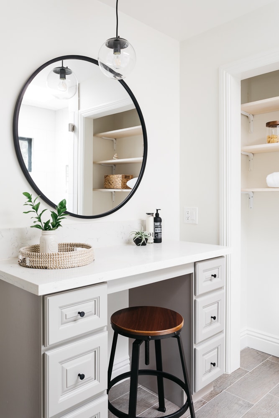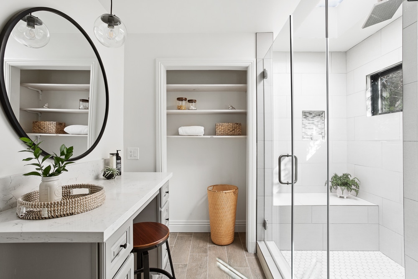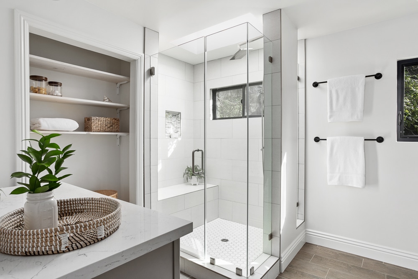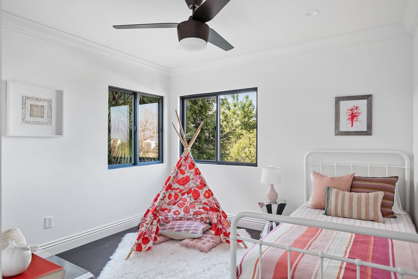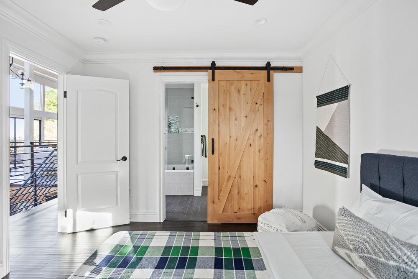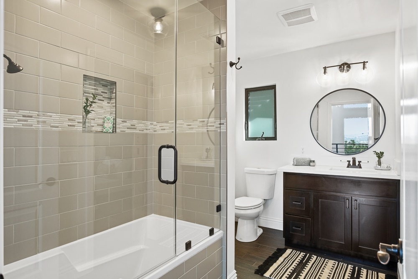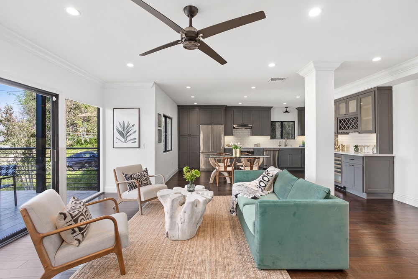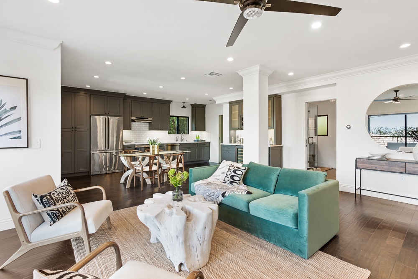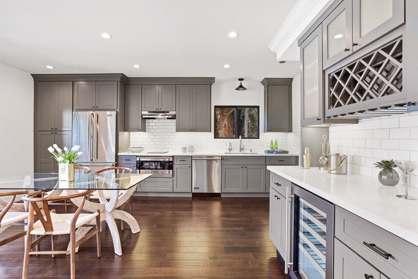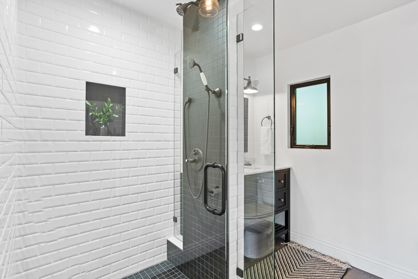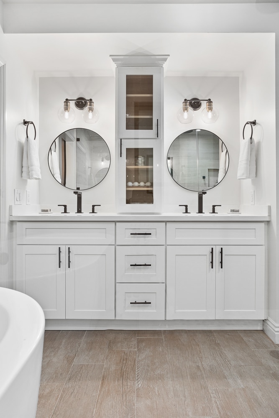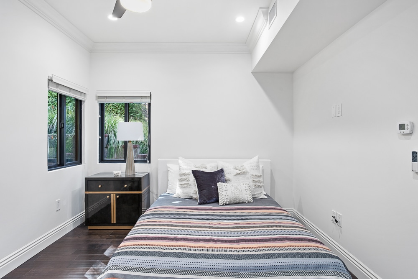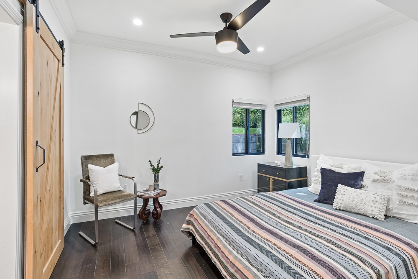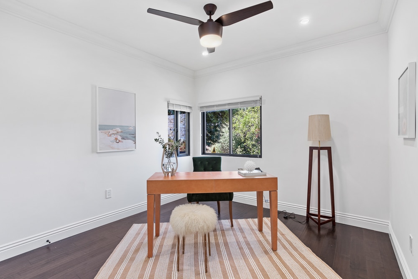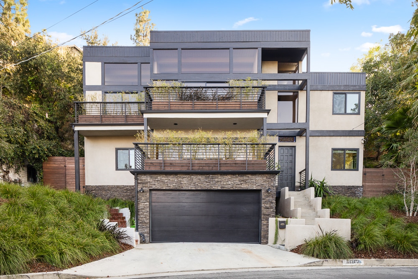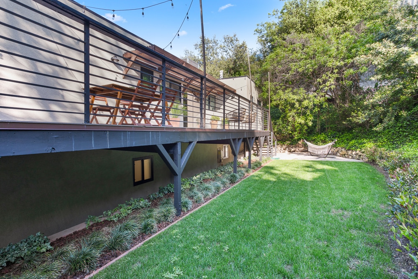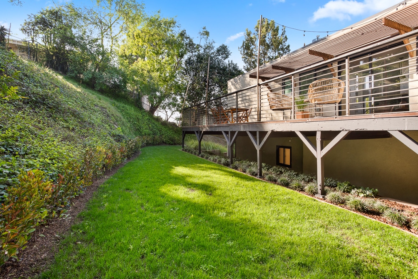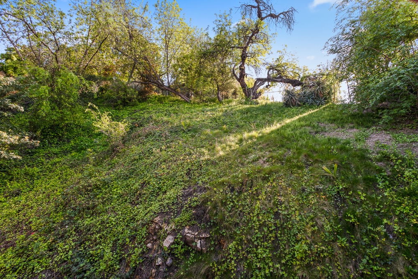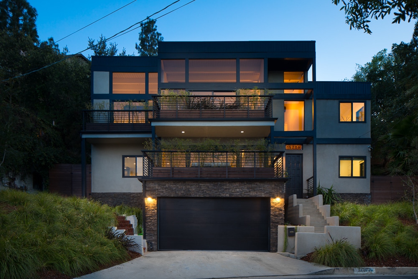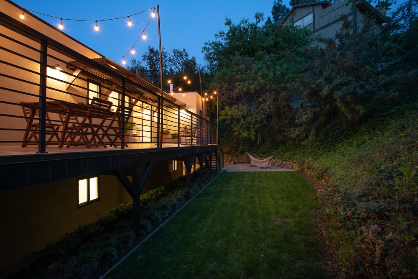Stunning city and mountain views are waiting for you at this Mid Century post and beam Dream House in the coveted hills of Sherman Oaks. Step through the oversized entry door into the perfect open floor plan. The upper level features 13-foot floor to ceiling windows, new engineered hardwood floors, decks to both sides plus decorative fireplace wall. The open kitchen boasts all Viking SS appliances, a 4 pers. eat-in island, quartz counters +wine fridge.
A barn door opens to master en-suite plus a large walk-in closet and bathroom with dual sinks, large shower with vanity desk and oversized mirror. 2 bedrooms off the living area are connected by a walk-in closet + bathroom/shower.
The lower level boasts complete in-law living with a master suite with freestanding tub + oversized shower, dual vanities, large walk-in closet complete. It also includes a full entertainment area with Viking appliances plus wine fridge and a large deck for dining al fresco with views for days.

