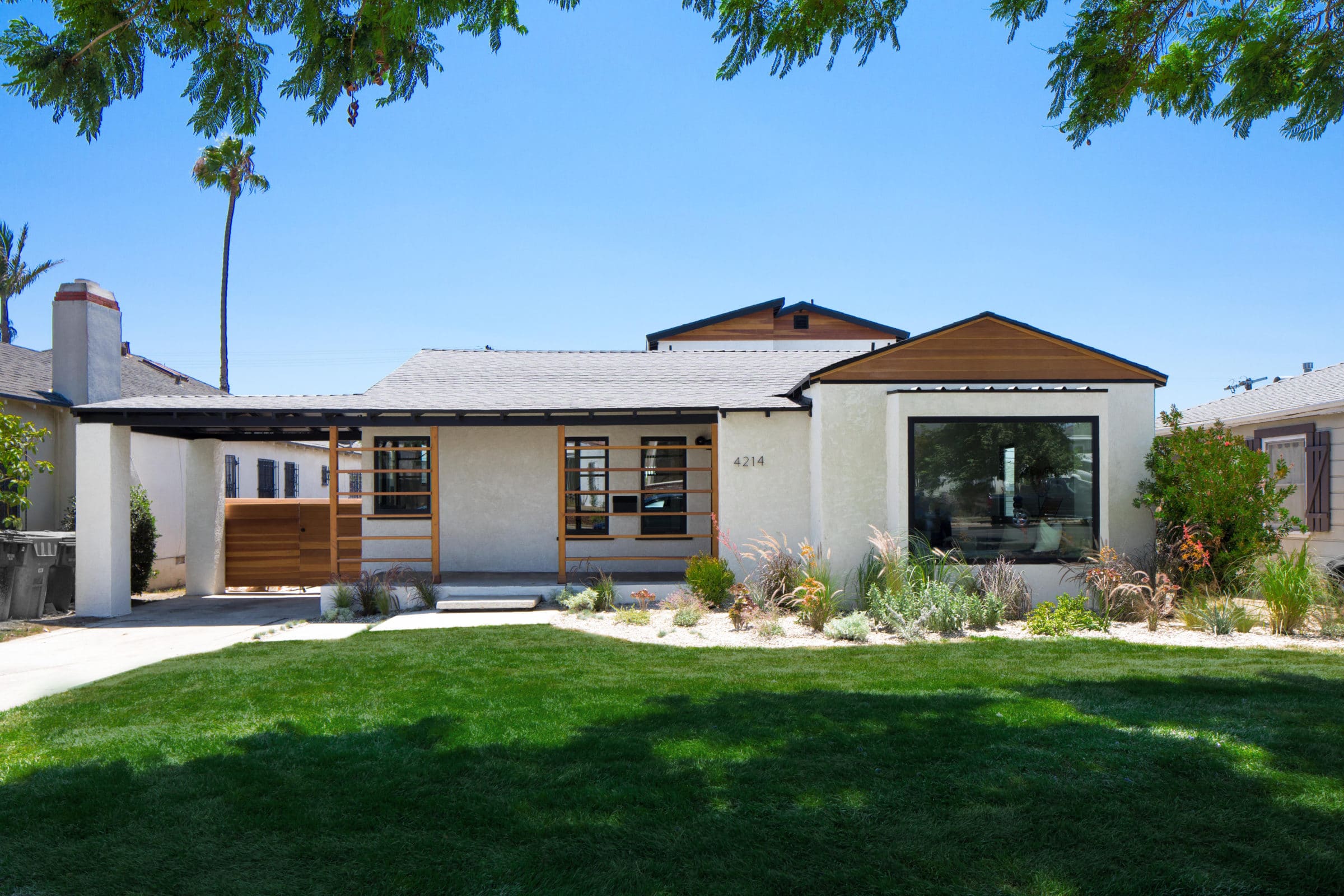
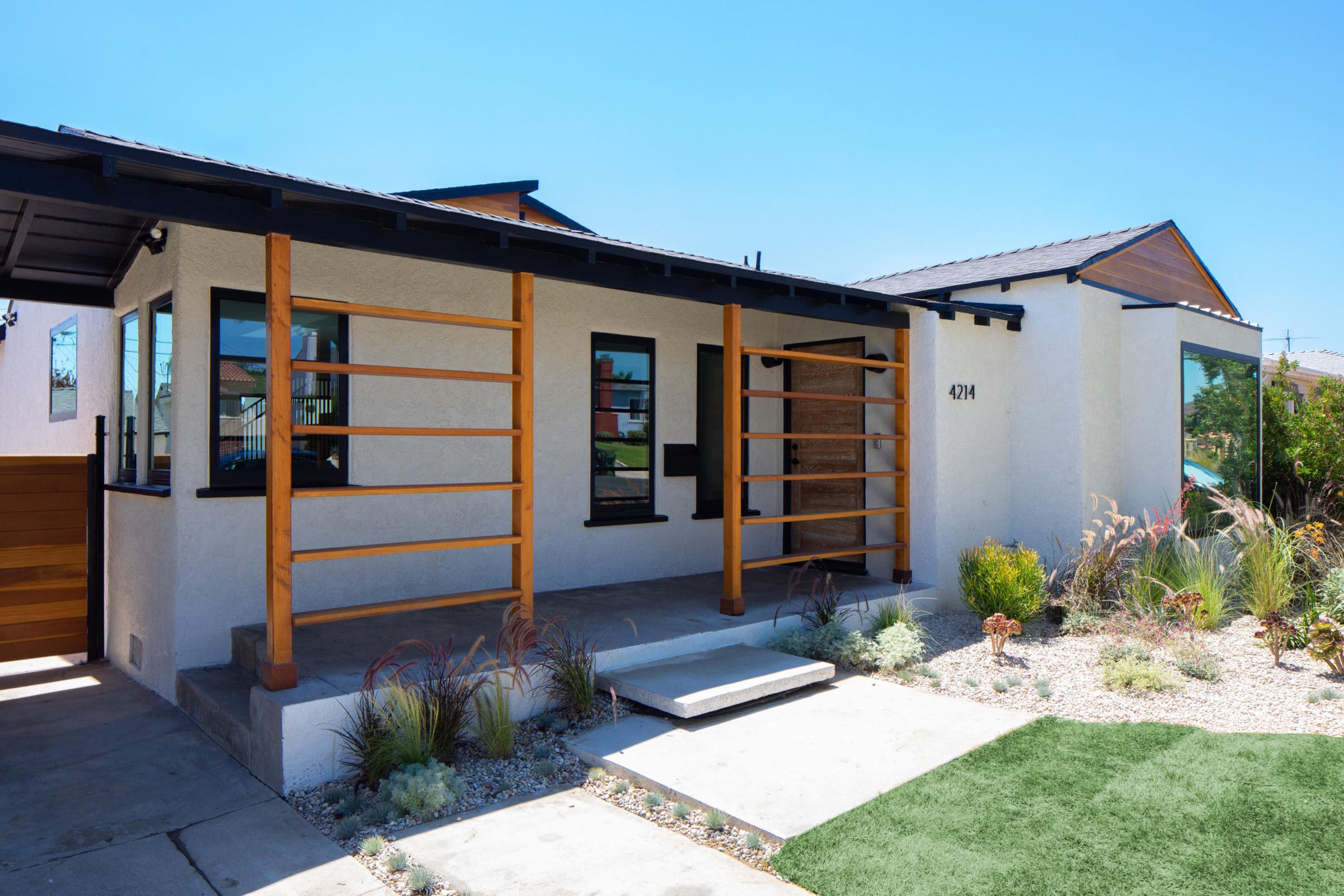
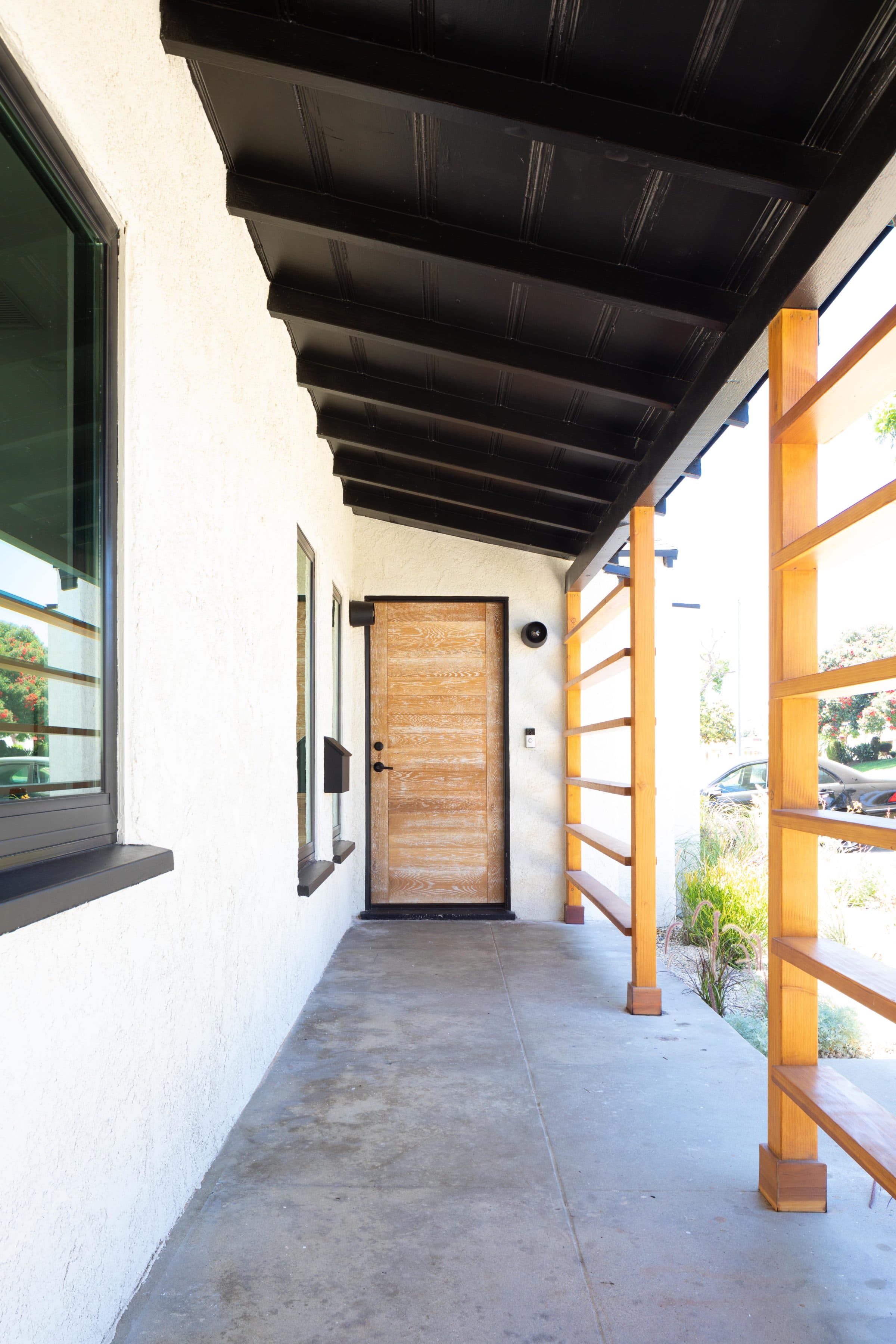
SEXY IN THE CITY! Modern 3bed/3.5bath masterpiece thoughtfully curated by VEIN Design in collaboration with CCS Construction! High in the hills of View Heights, adjacent to View Park/Windsor Hills, fresh landscaping with integrated solar sprinklers line the path to welcome you to this sun-splashed, spacious abode.
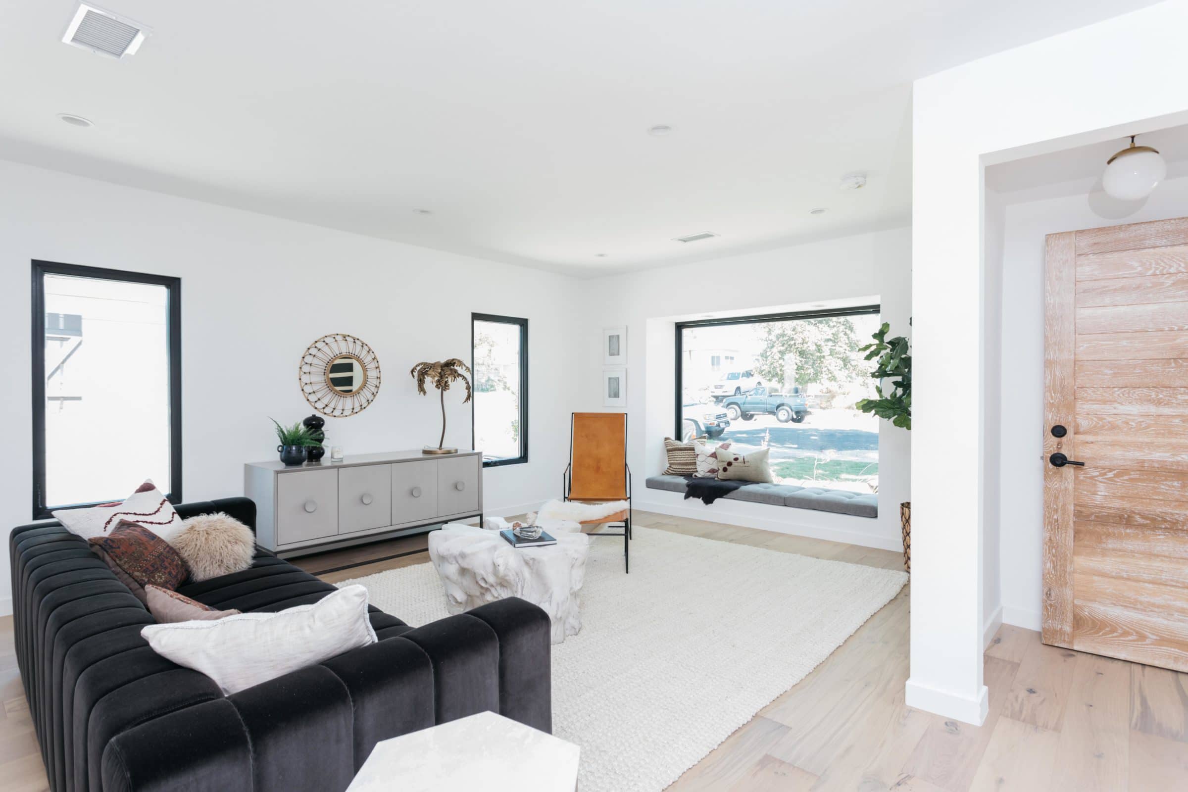
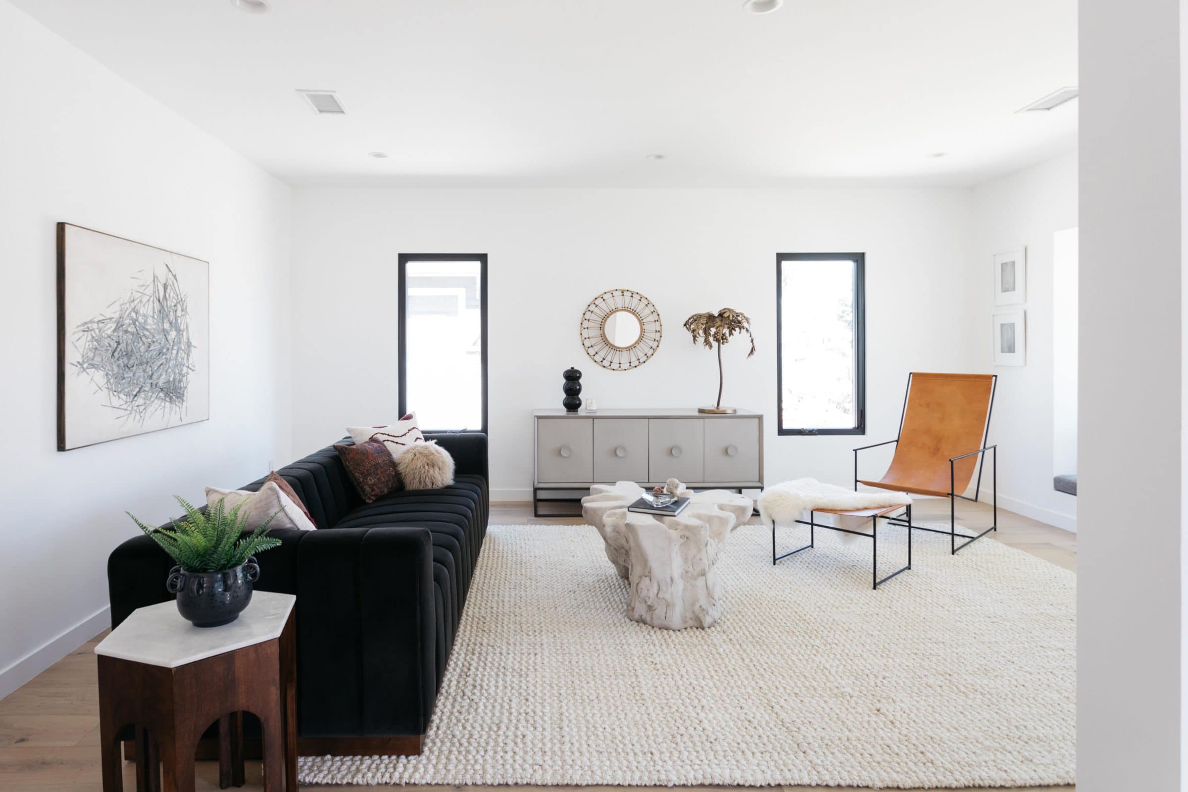
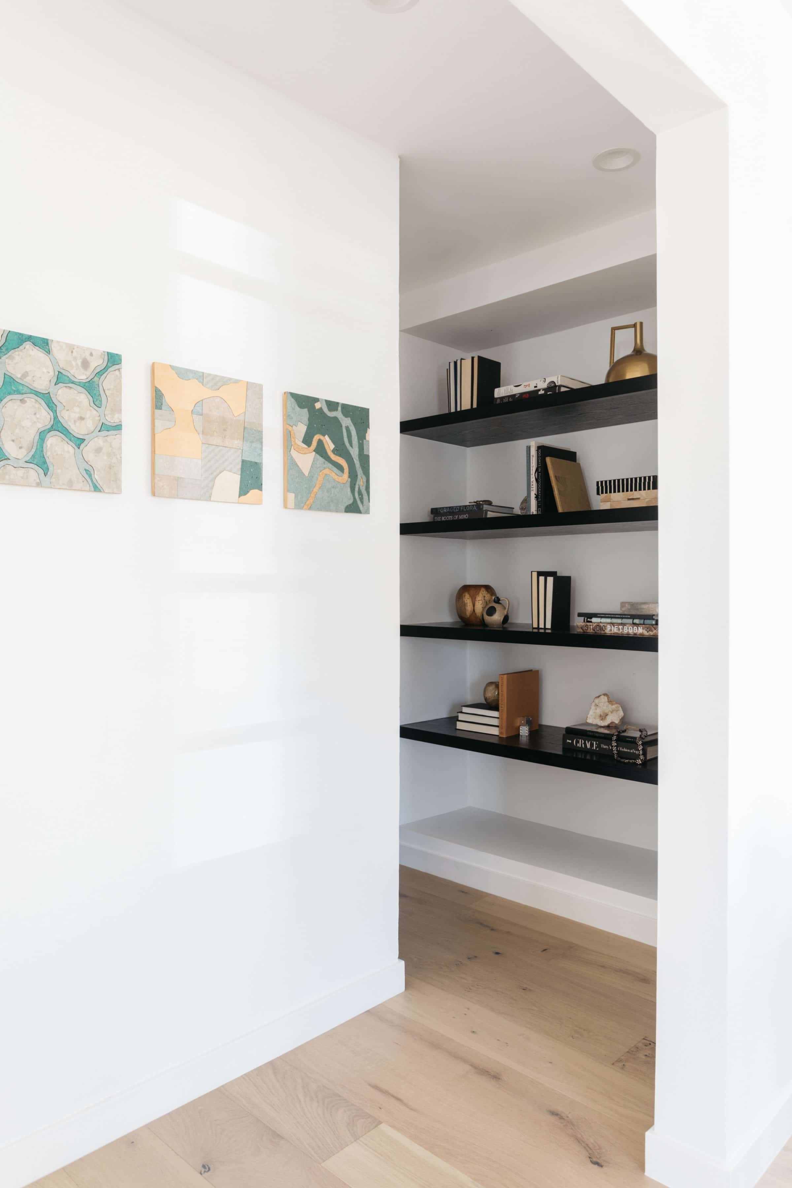
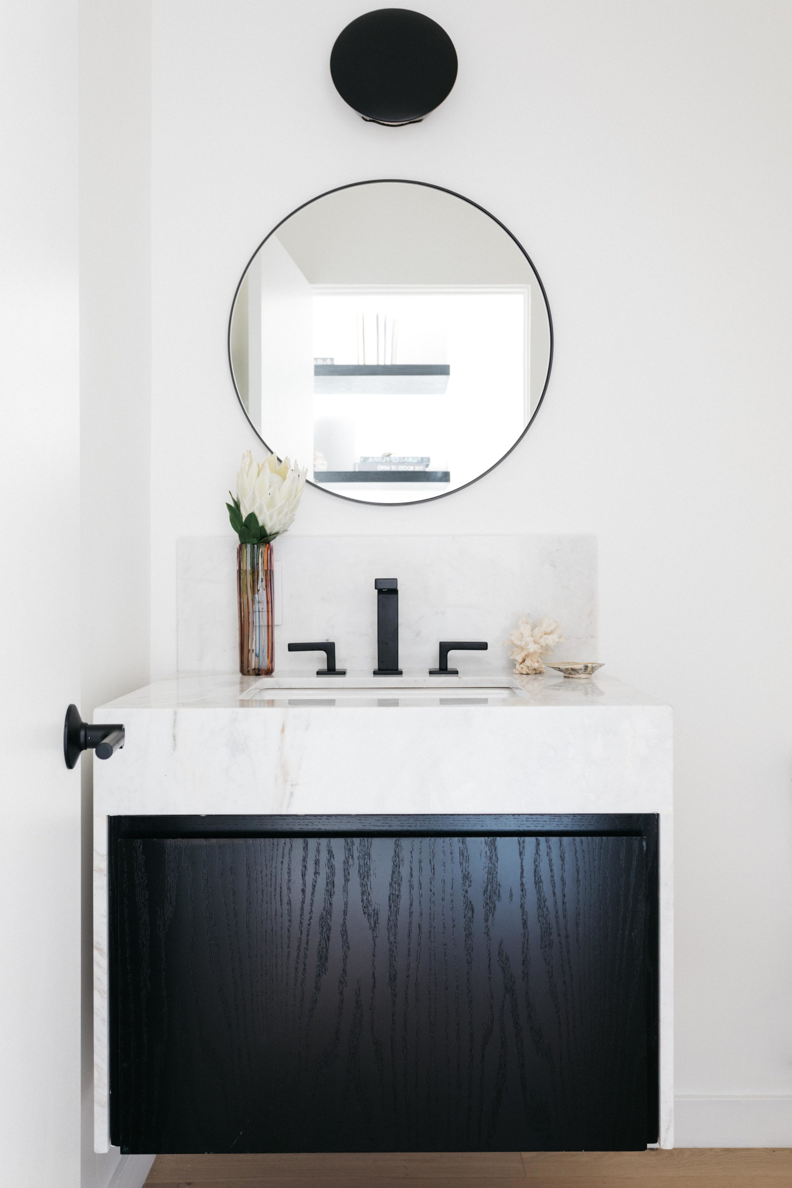
Take a breath of the morning air while hanging out on the formal sitting porch, perfect for setting up with a laptop and a coffee. Too hot outside? Move inside to the benched picture window, and bask in the cool breeze of the new HVAC.
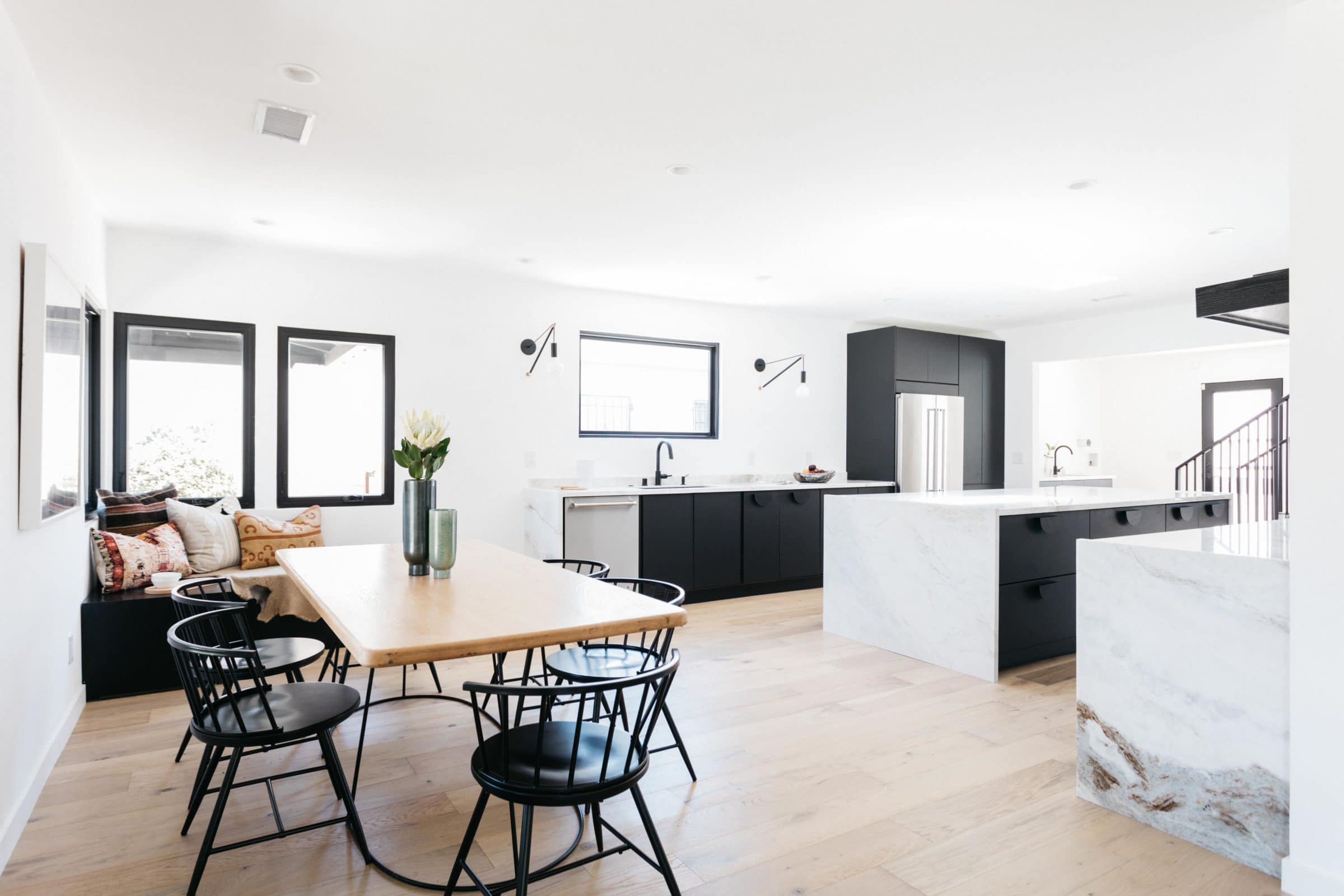
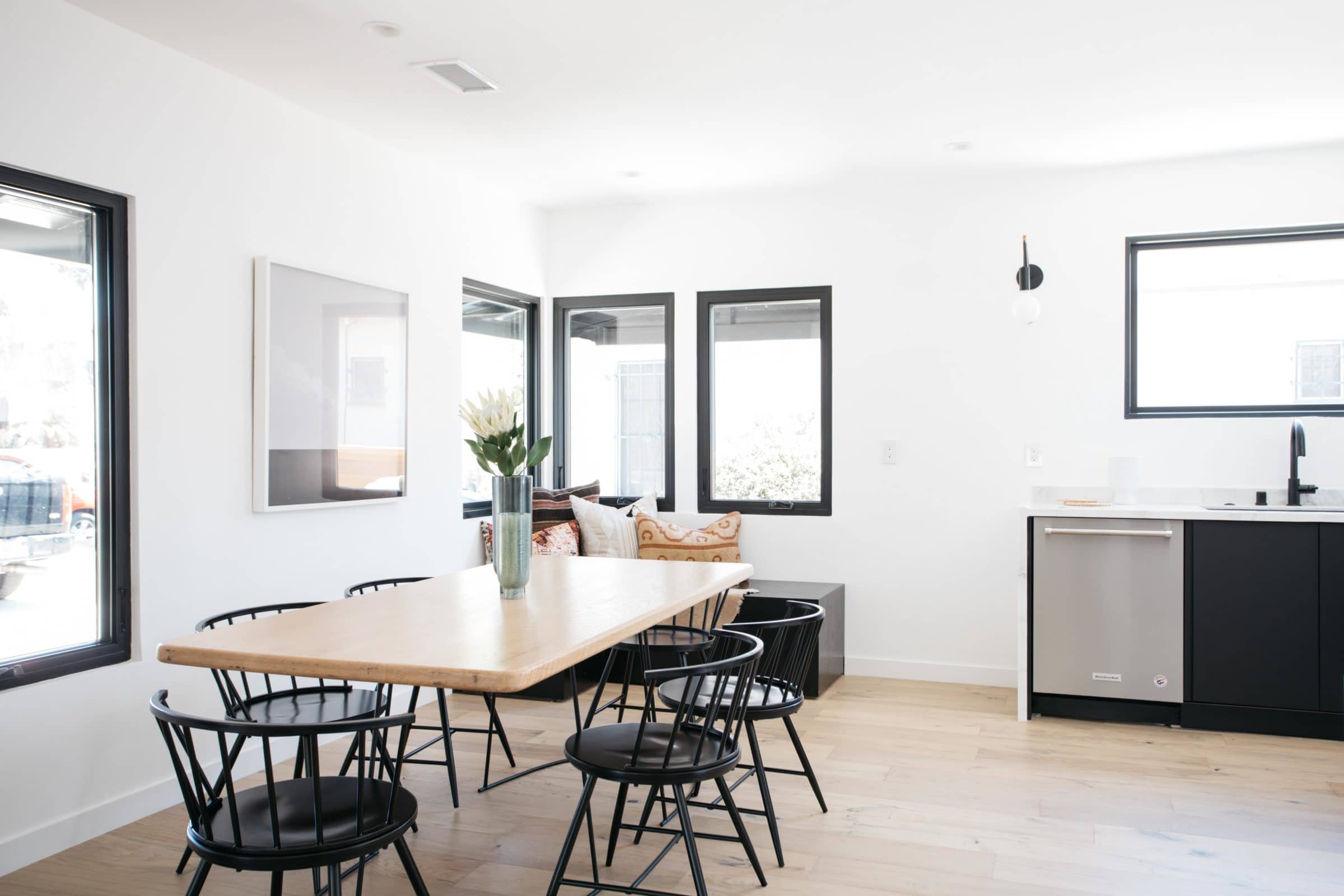
The open floor plan enjoys a powder room for guests, a formal dining area with a built in bench + a true chef’s kitchen with Kitchen Aid appliances!
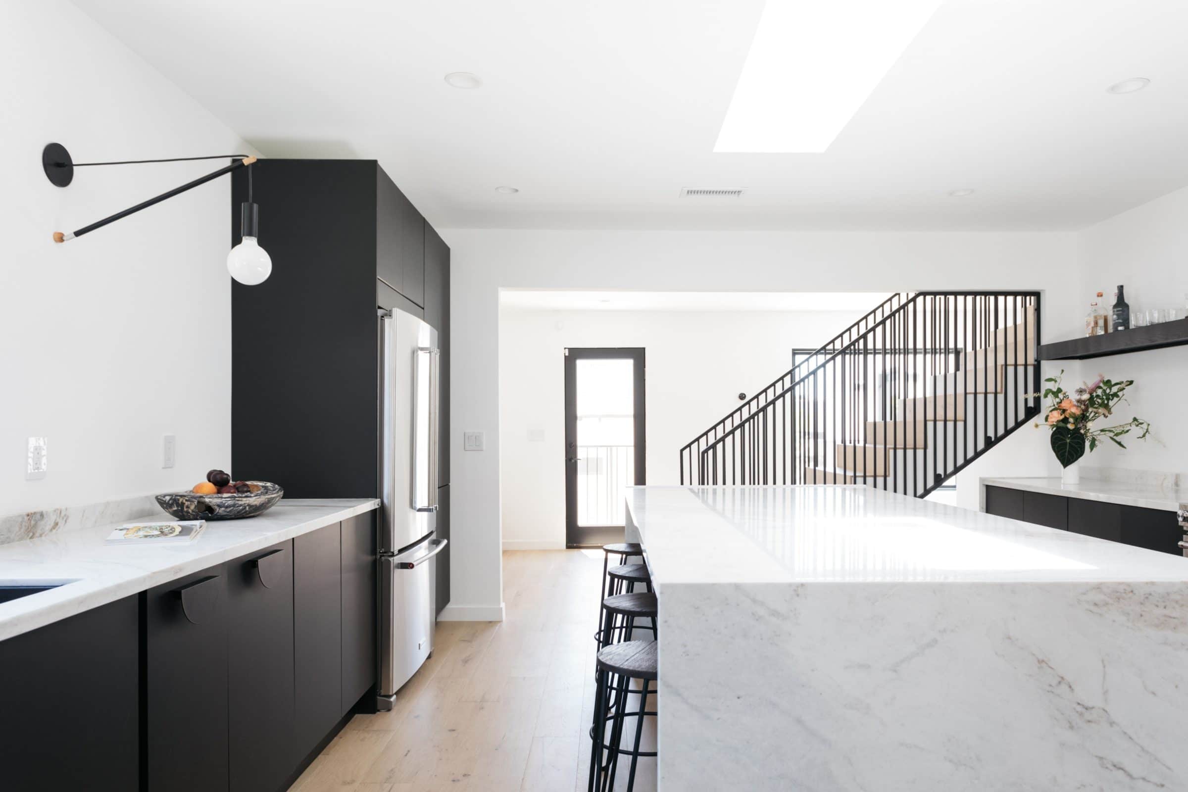
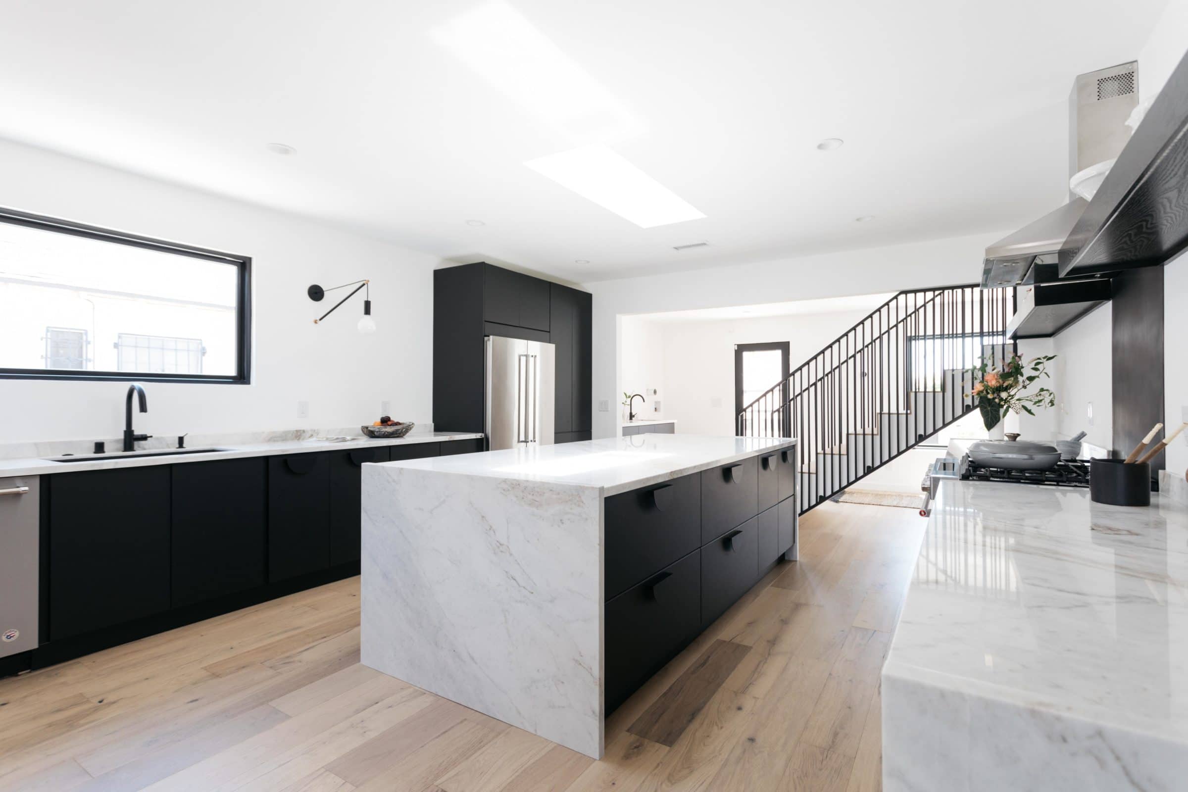
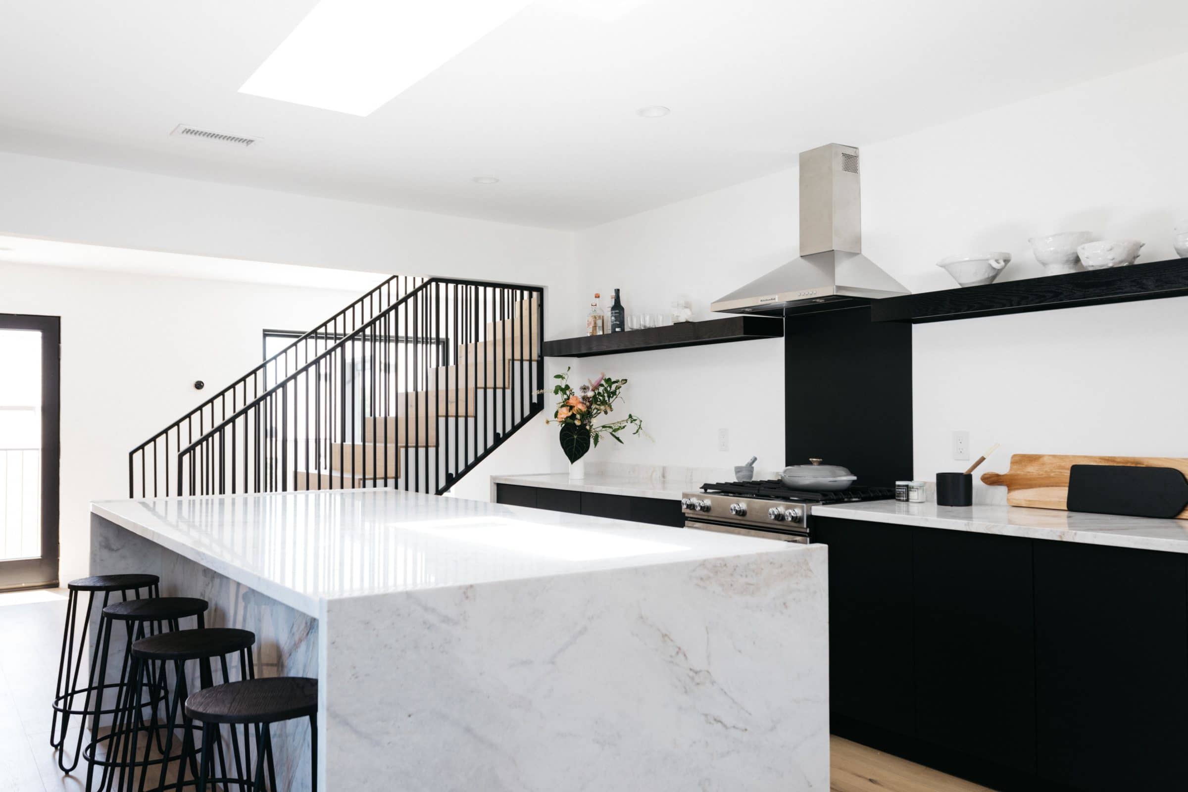
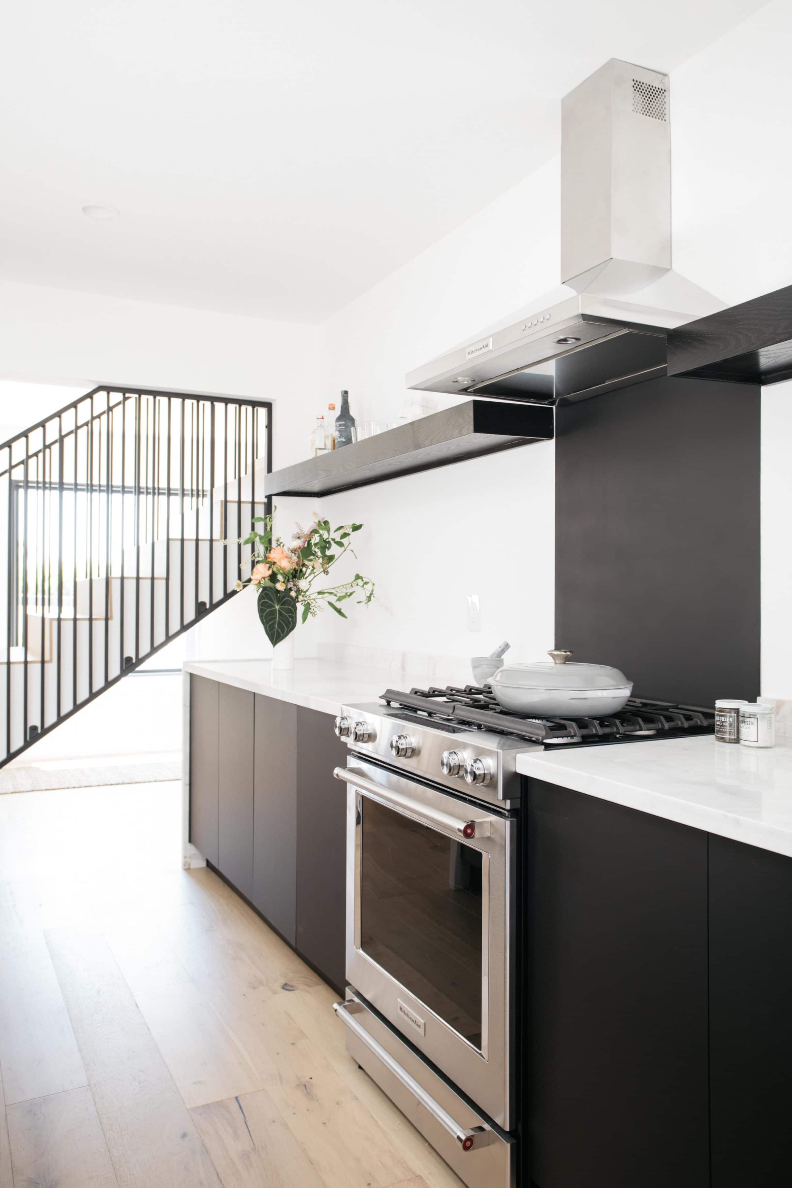
Matte black cabinets against marble counters and floating shelves are a stark contrast against the bright, freshly painted walls. Designer details such as custom light fixtures, new character built-ins and wide plank light oak flooring flow throughout. The oversized eat-in island has even more space for entertaining guests + storage galore!
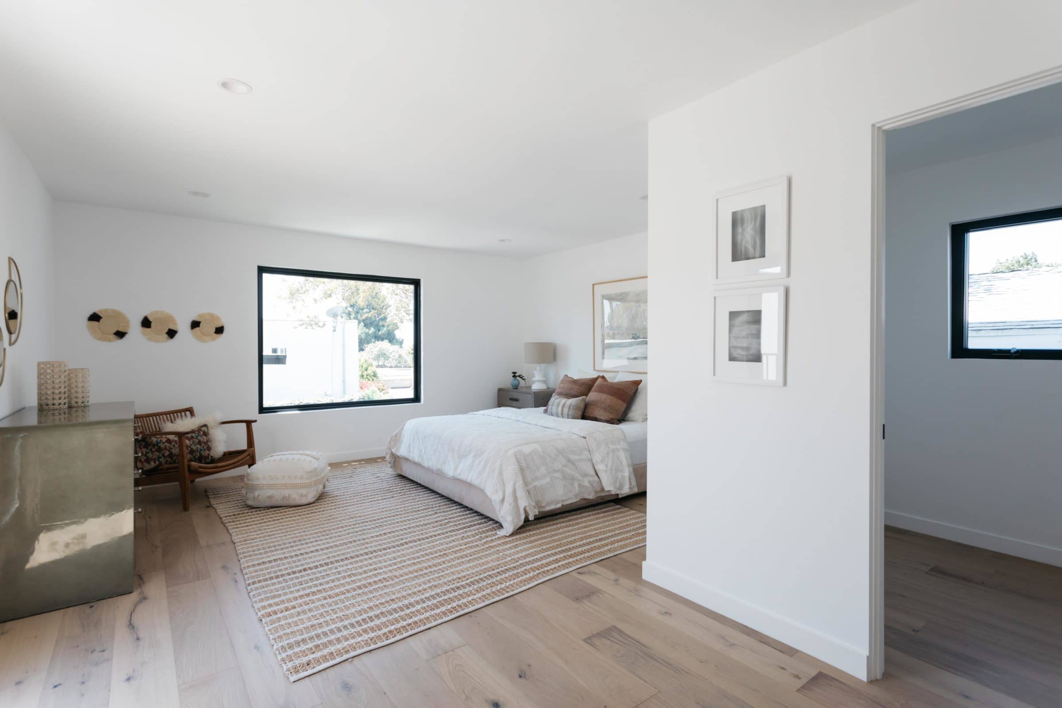
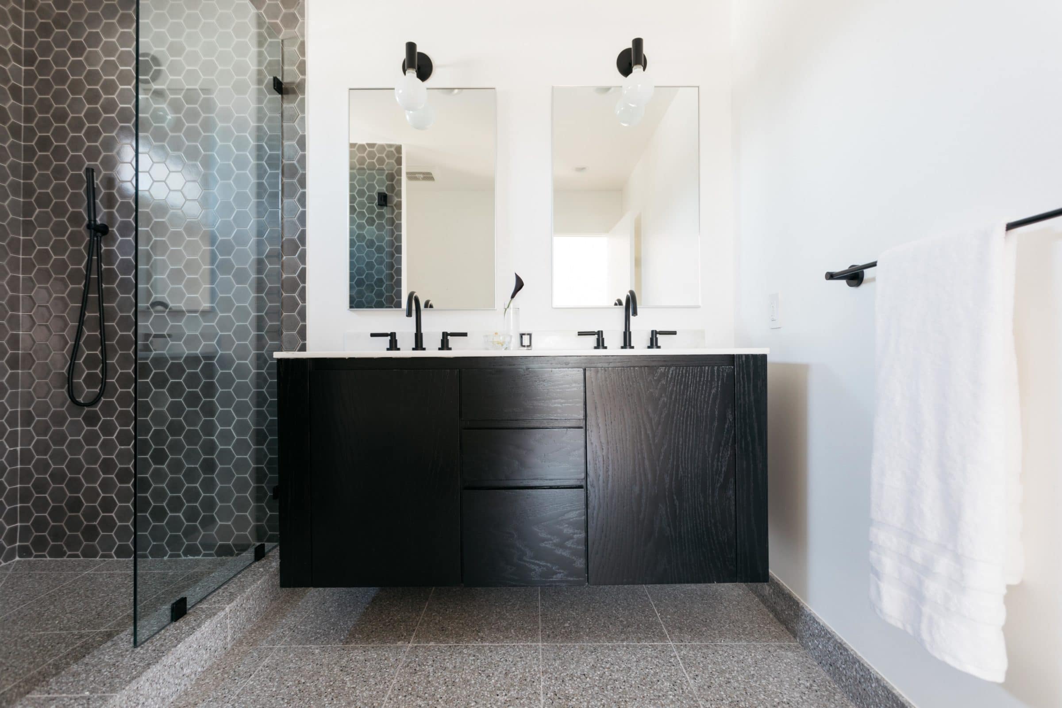
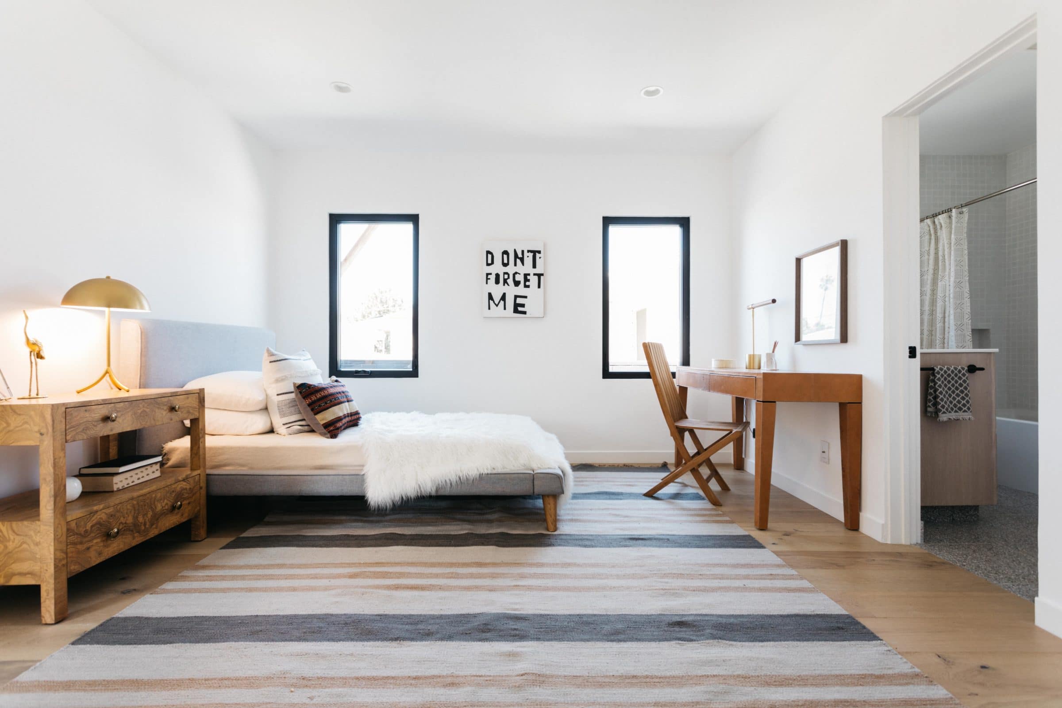
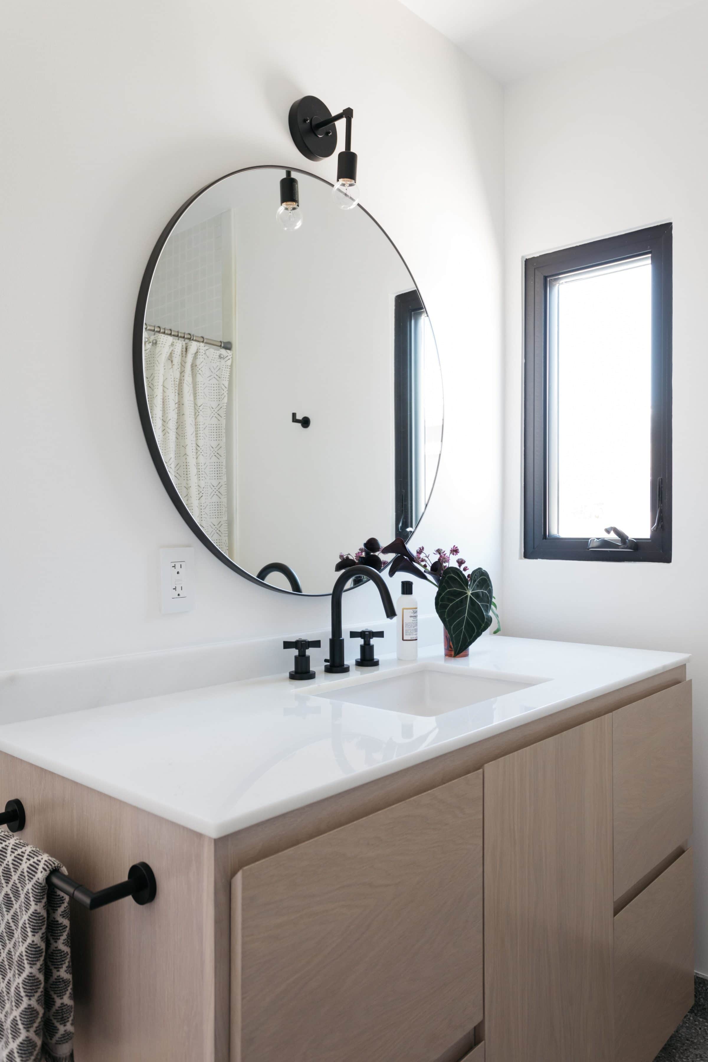
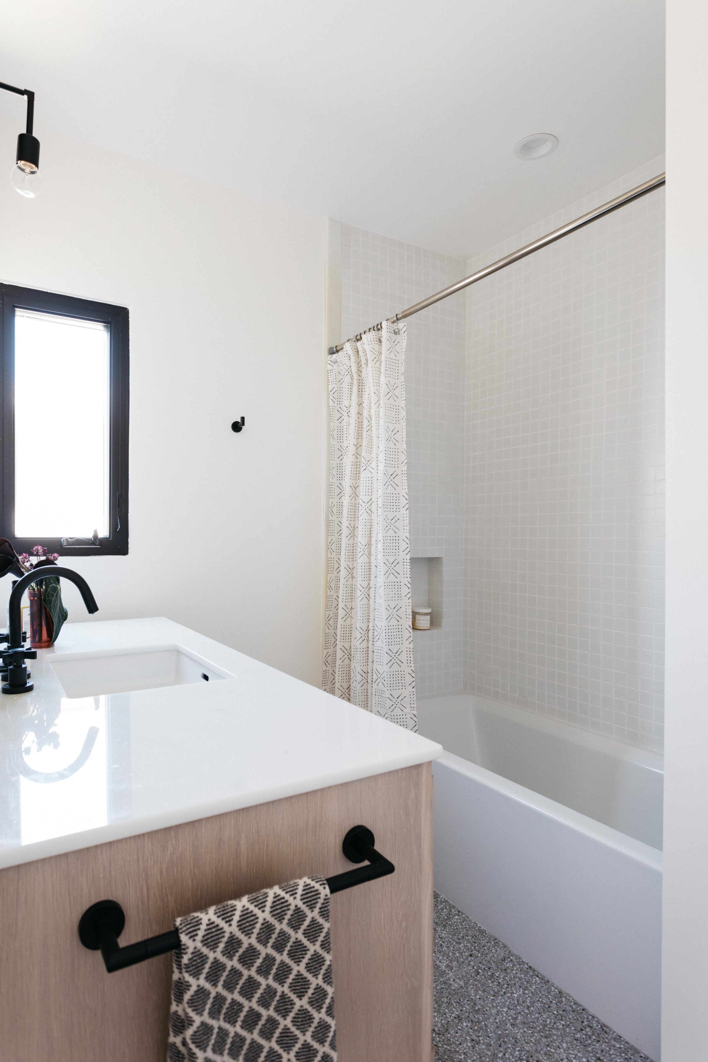
No more fighting over rooms! Three sprawling bedrooms complete the space, all with walk-in closets and en-suite bathrooms with custom vanities, Terrazzo flooring, rainfall showers, eclectic tiles and marble counters.
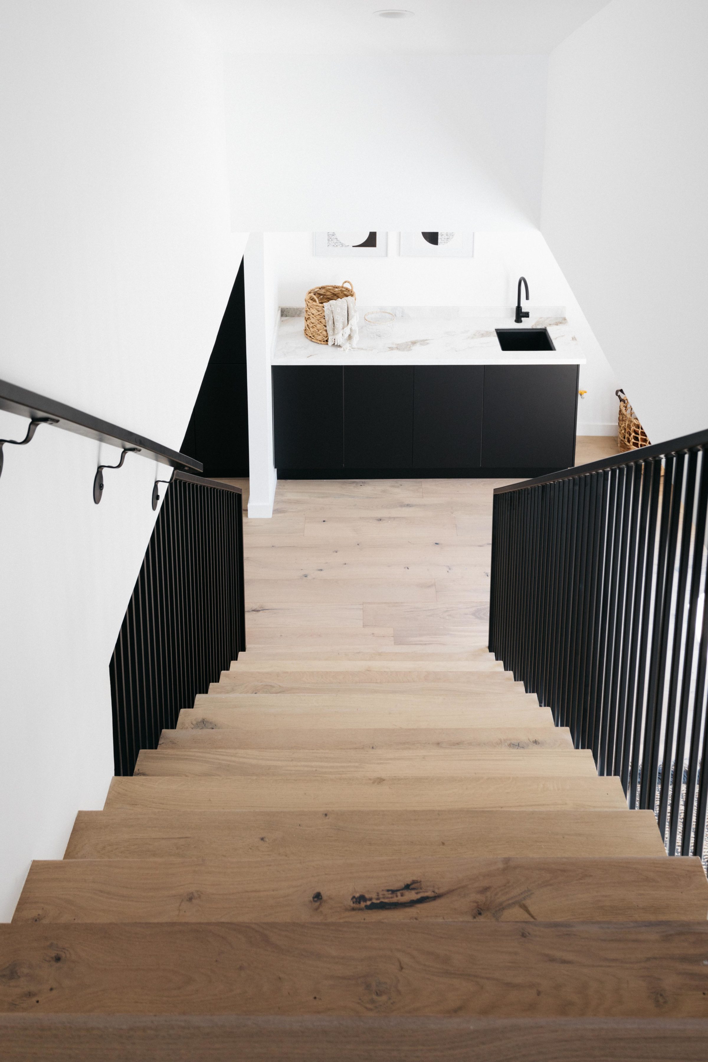
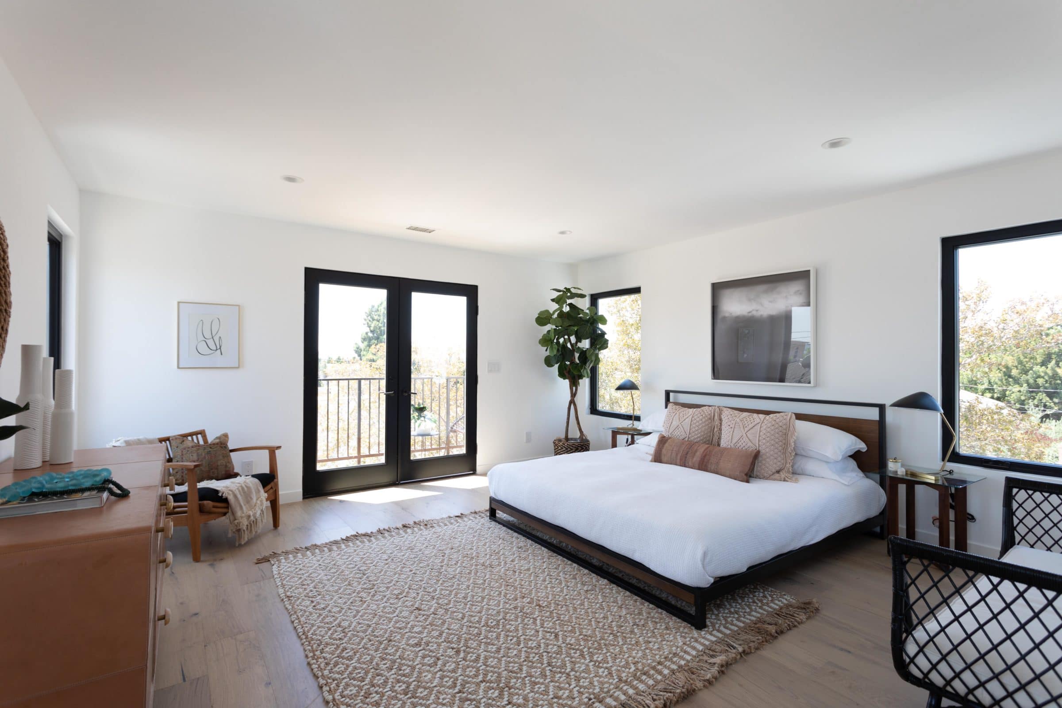
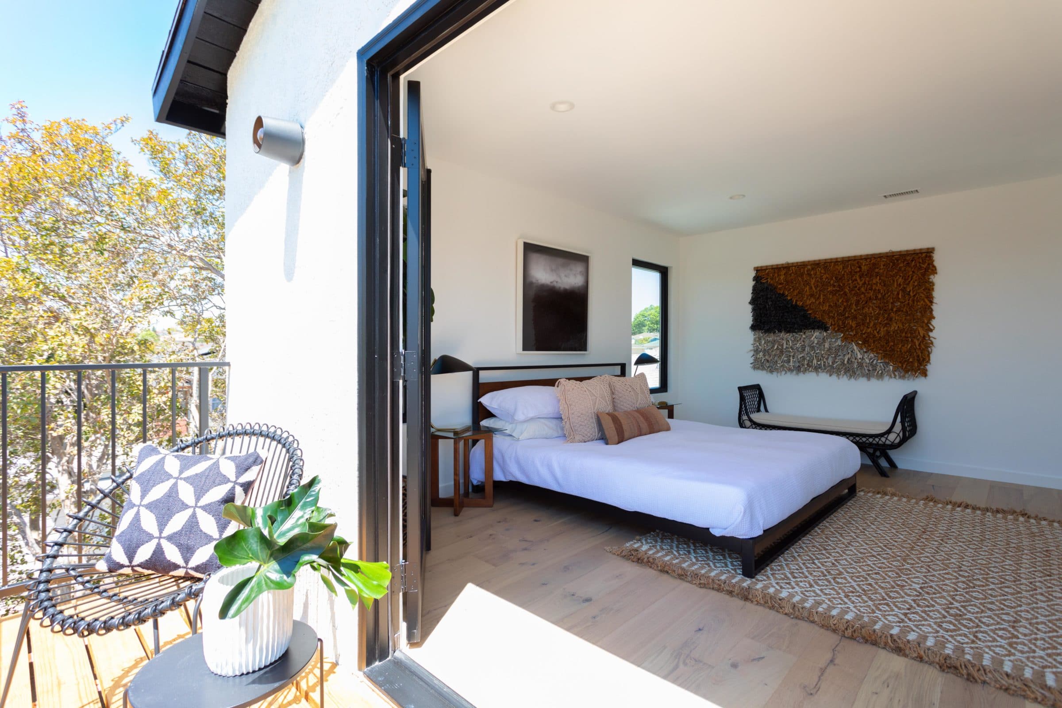
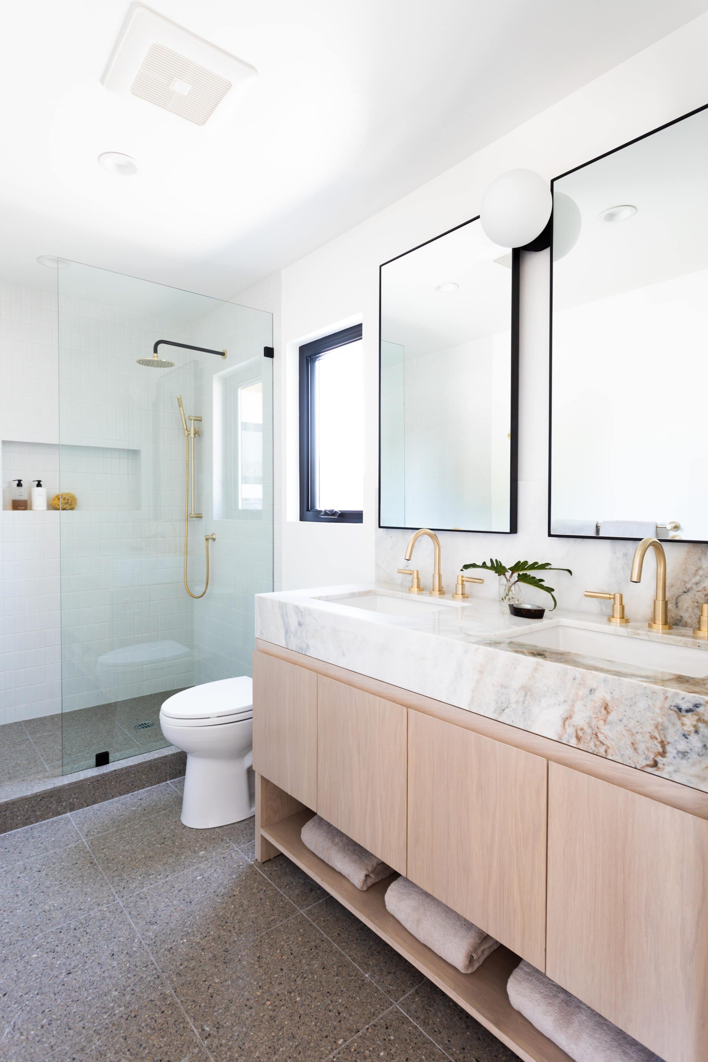
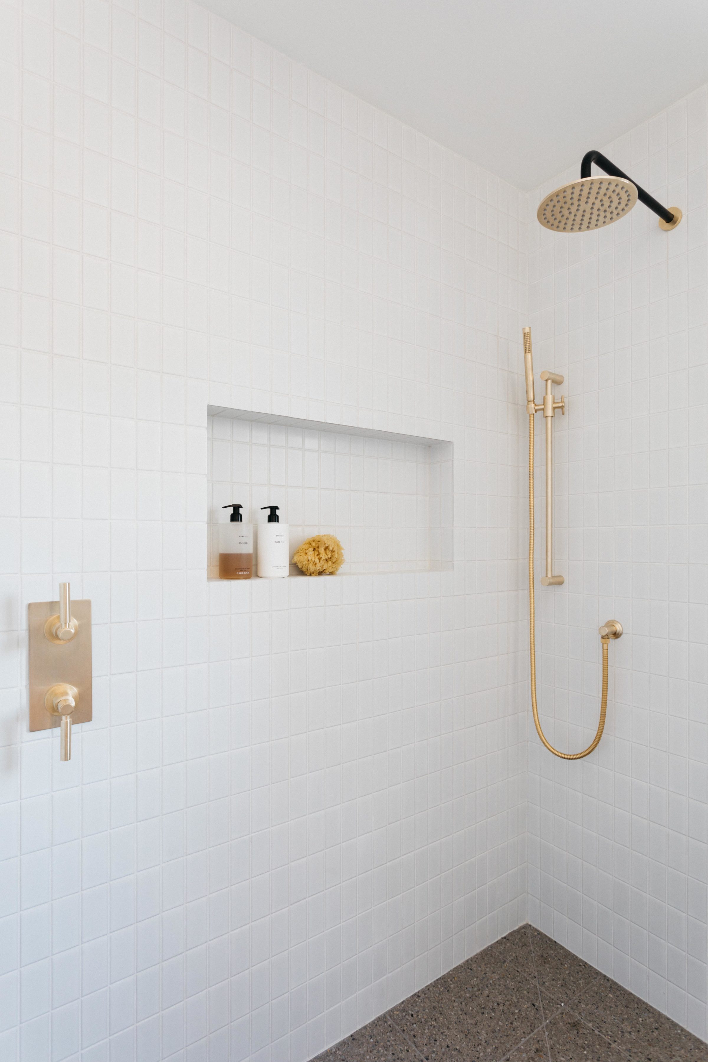
The upper master features french doors to a patio with a view, the lower level master with direct access to the entertainer’s yard.
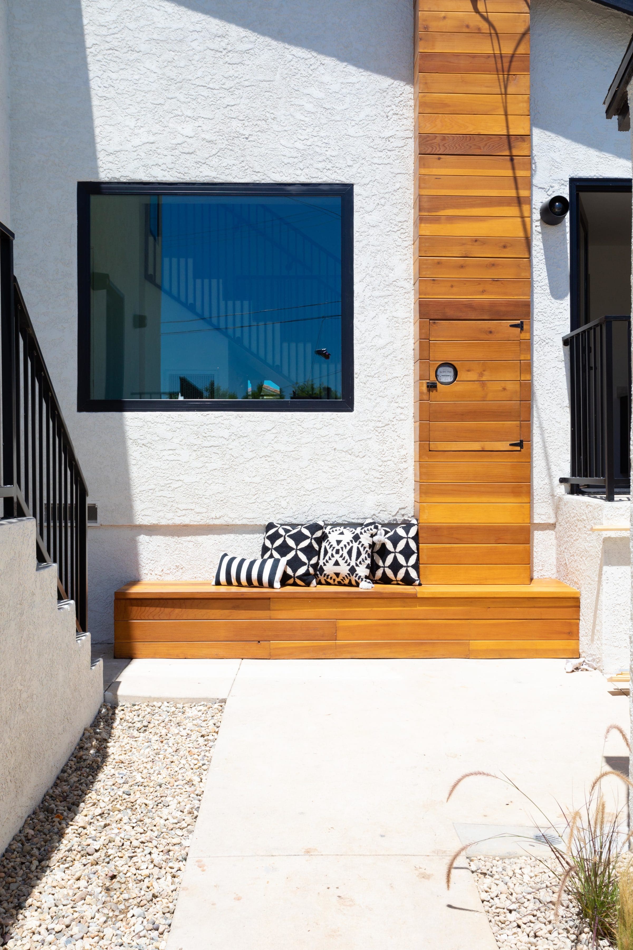
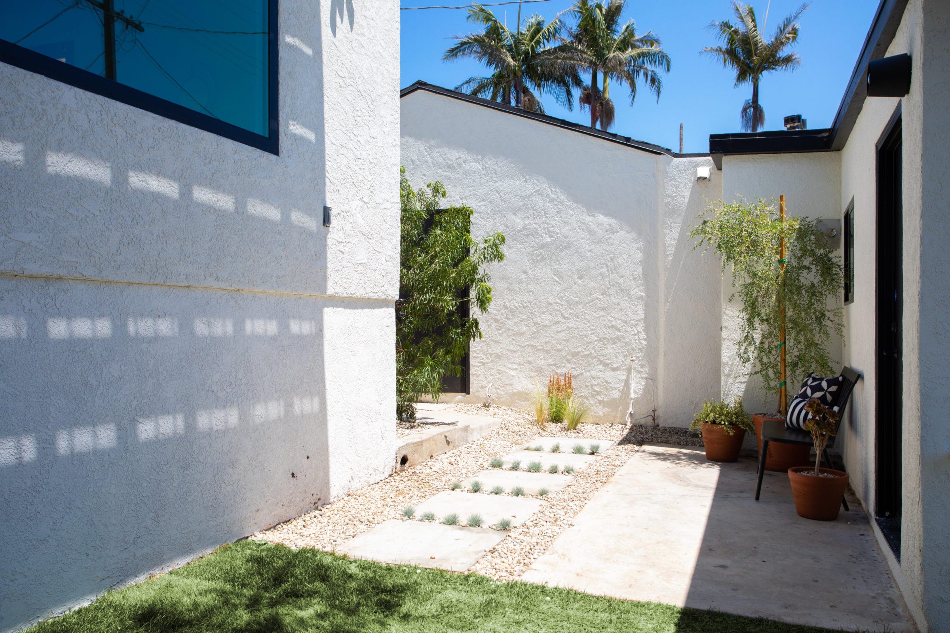
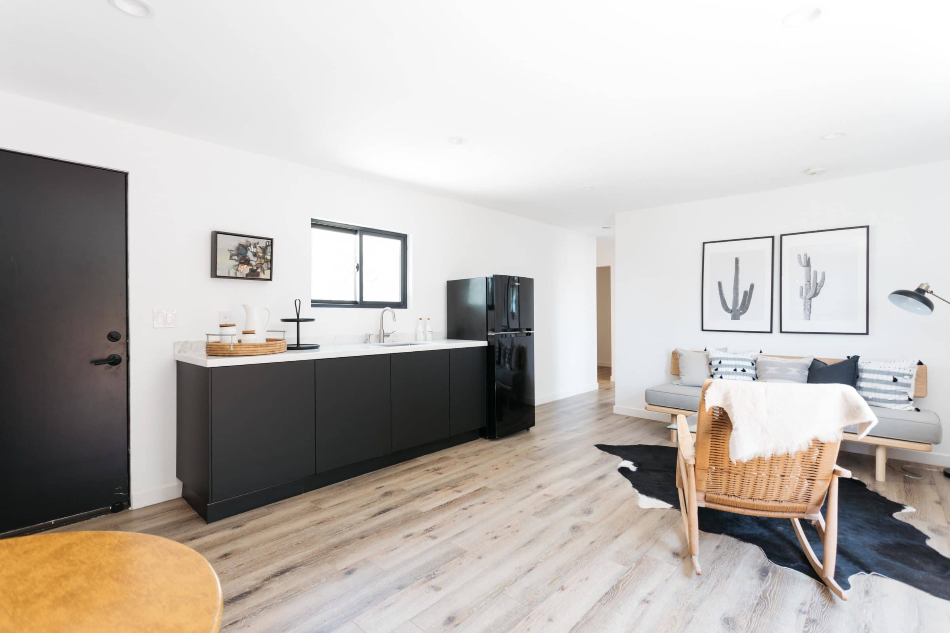
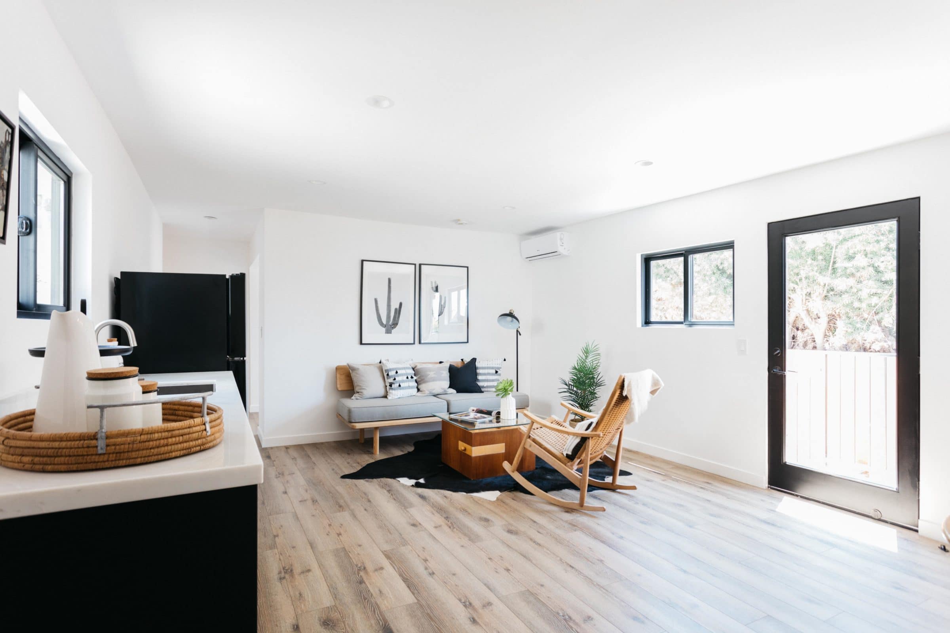
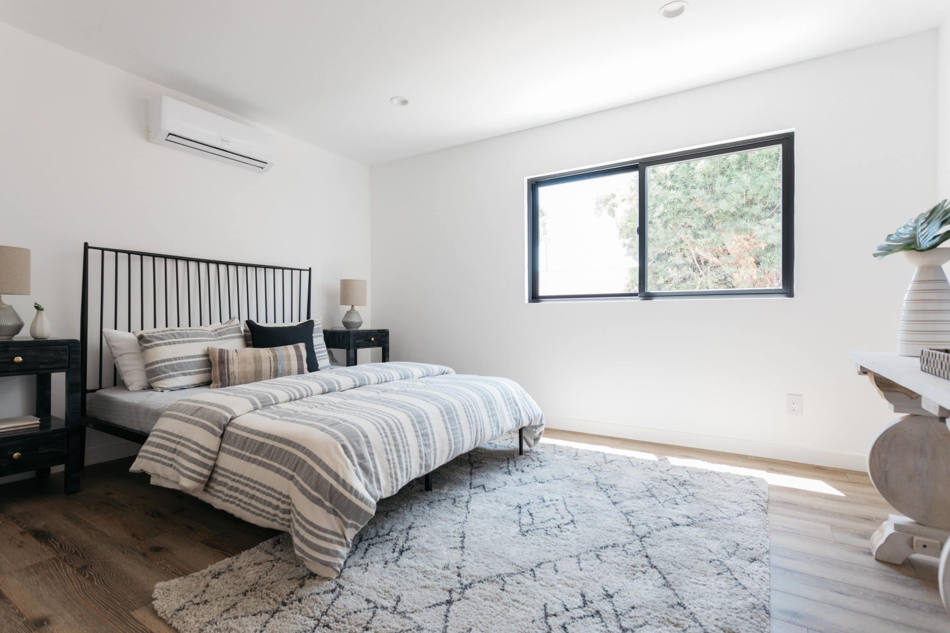
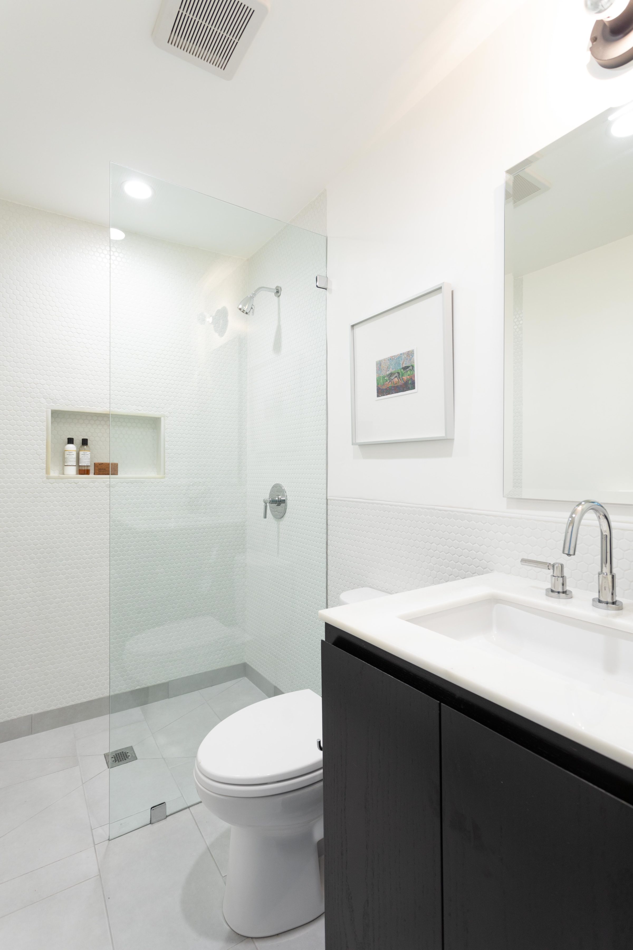
Find more space than one could imagine with 2,200 sq ft of main living space, a 2-car garage and 600 square foot permitted rec room with ¾ bathroom + gas-ready kitchenette!
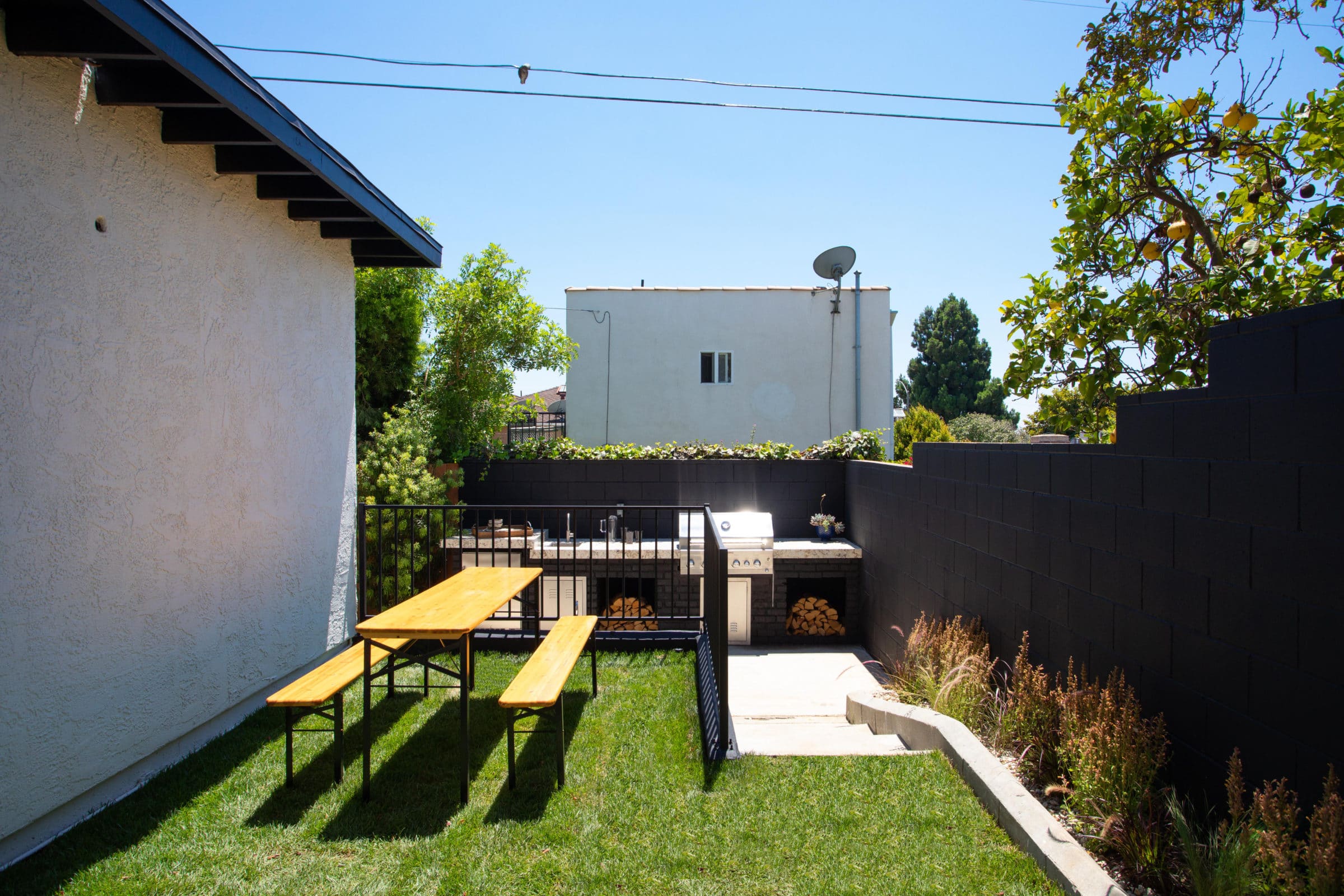
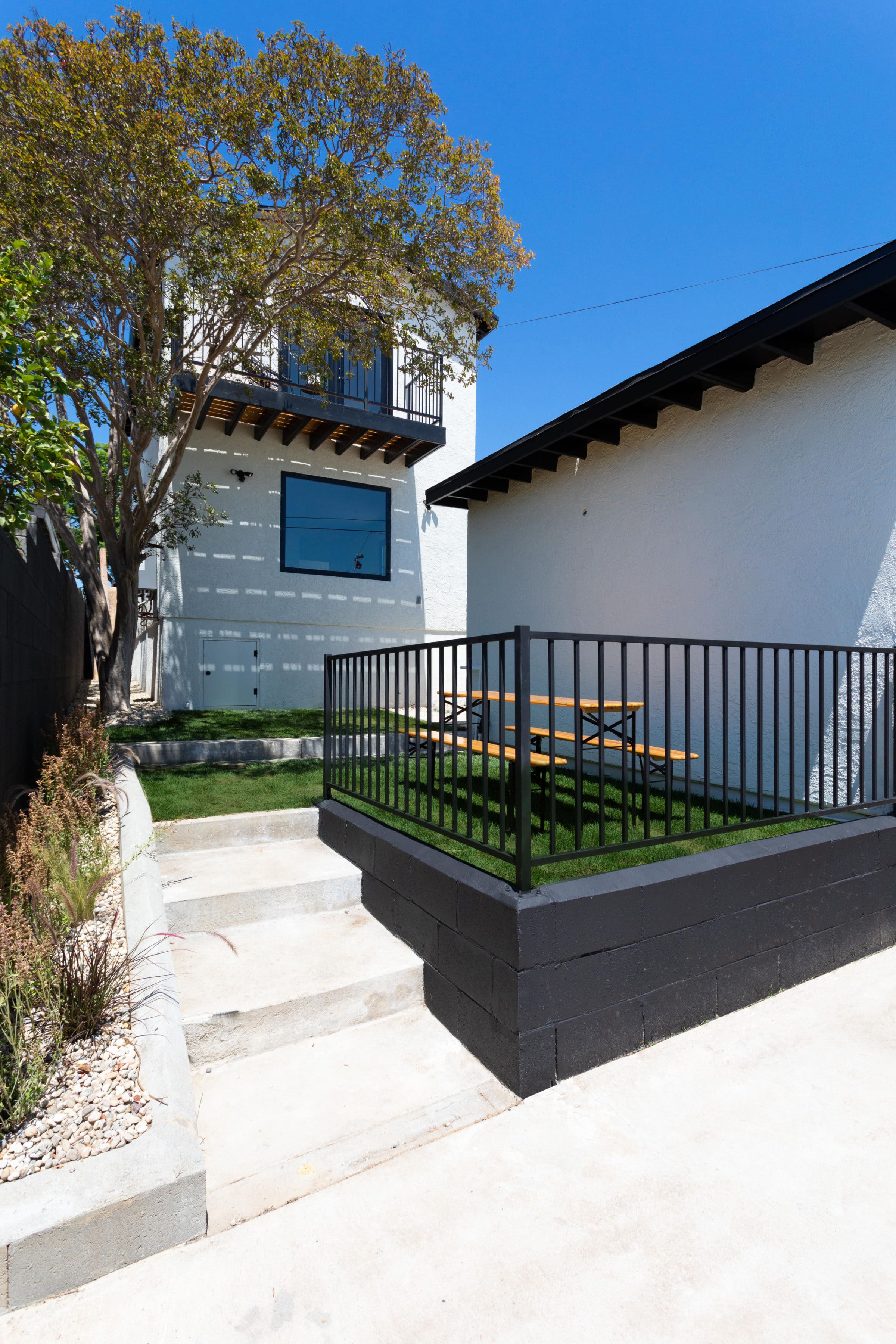
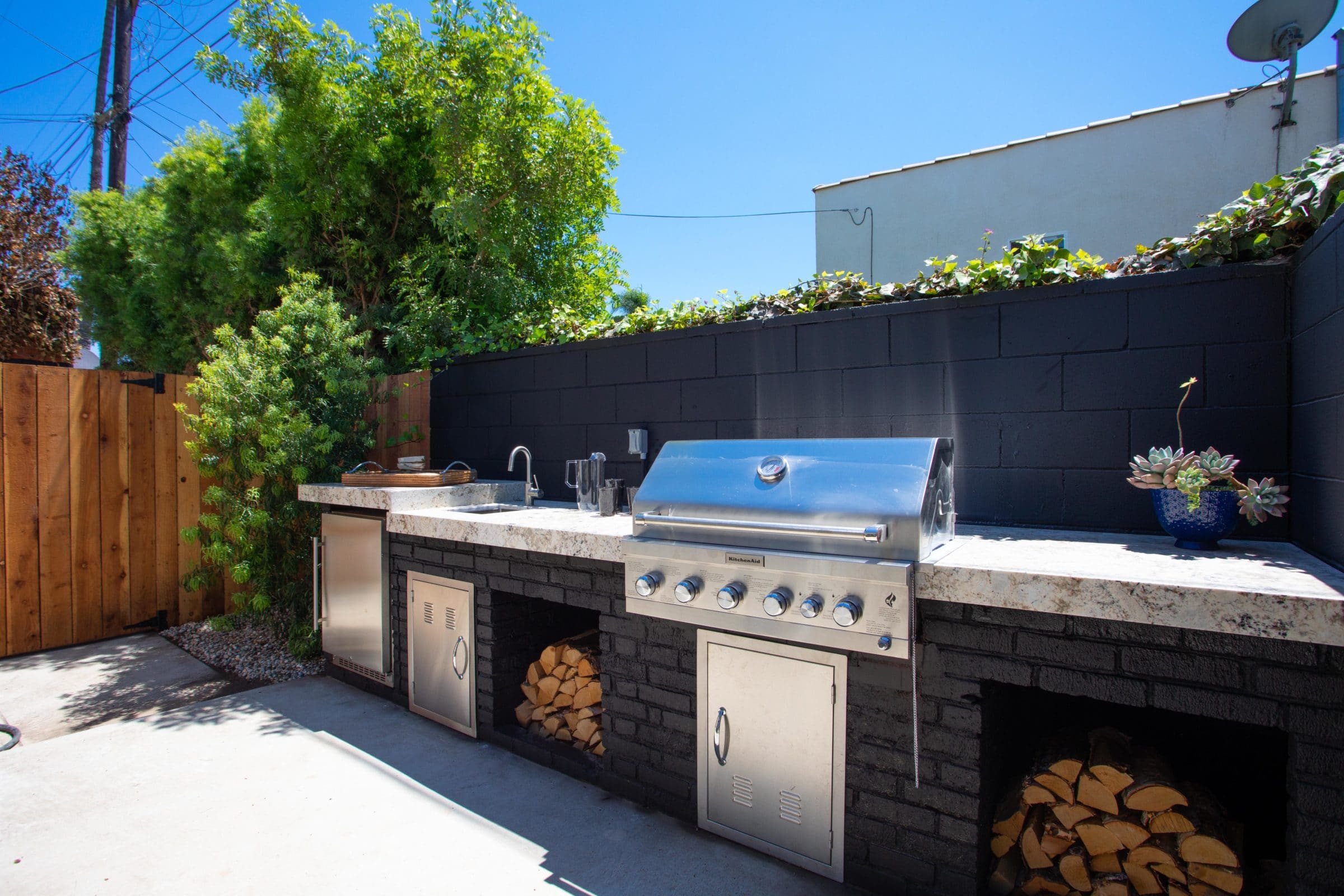
No expense was spared – new roof, upgraded plumbing and drainage, 200-amp electrical, alarm system and more! Go ahead – indulge yourself! You’re home!

