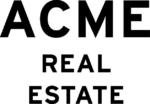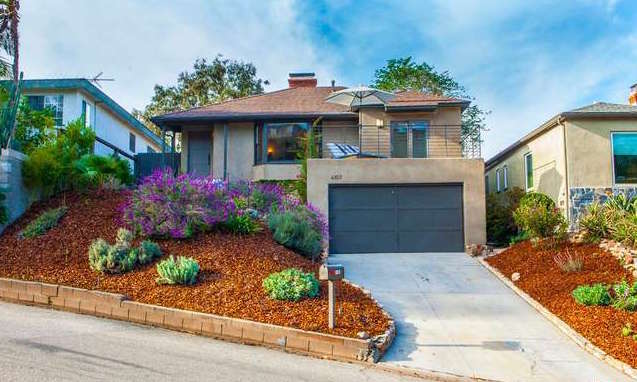
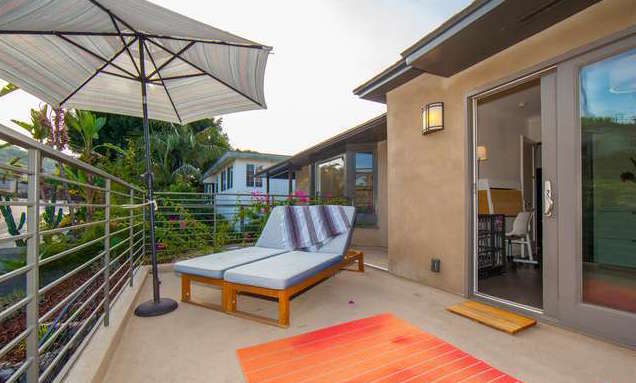
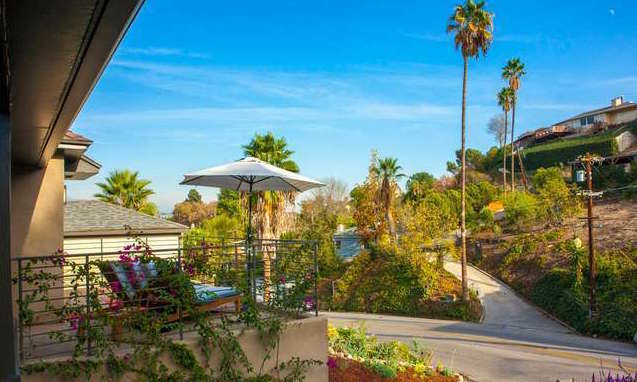 Drought-tolerant landscaping, with purple pops of color, welcomes you home to this Mount Washington serene traditional. The front of the home even includes a deck over the garage for enjoying magical sunsets over the horizon!
Drought-tolerant landscaping, with purple pops of color, welcomes you home to this Mount Washington serene traditional. The front of the home even includes a deck over the garage for enjoying magical sunsets over the horizon!
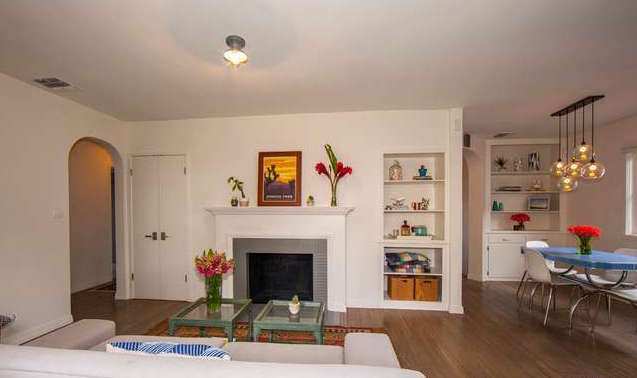
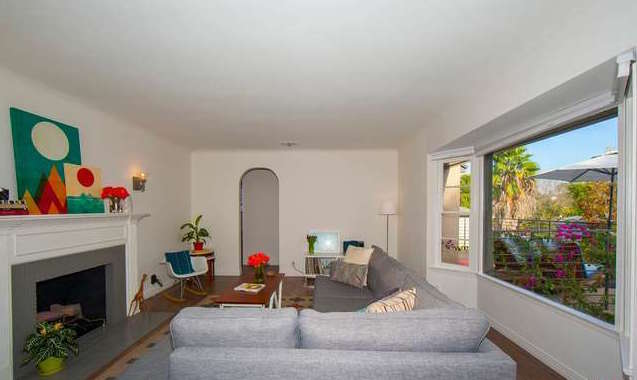 The living room features a bay window with beautiful treetop views, hardwood floors, a fireplace, and vintage sconces. The den boasts a second fireplace and charming built-ins. The open floor plan provides several options for spreading out, kicking your feet up by a crackling fire, and entertaining with family and friends.
The living room features a bay window with beautiful treetop views, hardwood floors, a fireplace, and vintage sconces. The den boasts a second fireplace and charming built-ins. The open floor plan provides several options for spreading out, kicking your feet up by a crackling fire, and entertaining with family and friends.
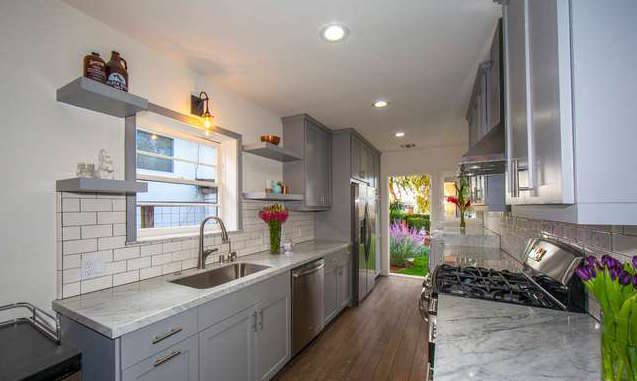 Carrara marble countertops, soothing grey cabinetry, stainless steel appliances, recessed lighting, and white subway tile backsplash all make this kitchen feel modern, custom, and inspiring. Direct access to the backyard will allow you to pick produce from your very own garden beds to use in your evening cooking!
Carrara marble countertops, soothing grey cabinetry, stainless steel appliances, recessed lighting, and white subway tile backsplash all make this kitchen feel modern, custom, and inspiring. Direct access to the backyard will allow you to pick produce from your very own garden beds to use in your evening cooking!
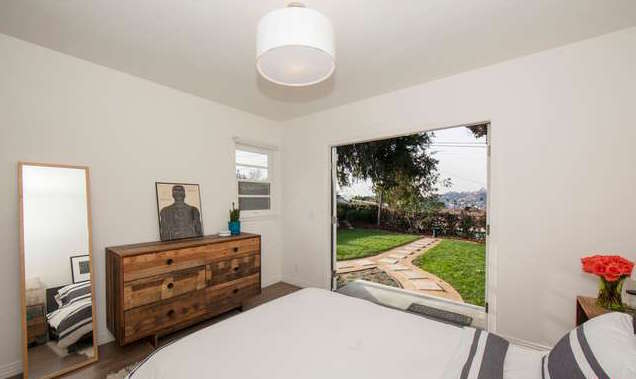
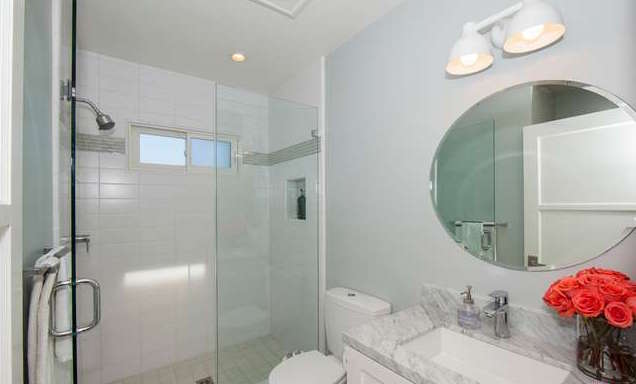 French doors off of the master suite are perfect for mornings spent in bed under the covers with a cup of coffee in hand and the breeze blowing through the room. Lovely!
French doors off of the master suite are perfect for mornings spent in bed under the covers with a cup of coffee in hand and the breeze blowing through the room. Lovely!
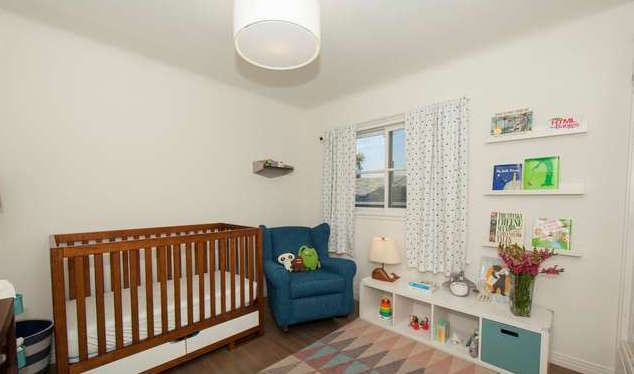
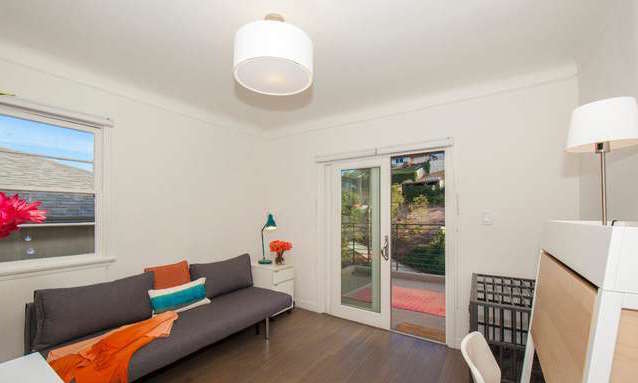 Two additional bedrooms feature charming sunlight and darling vibes for kids rooms, a guest suite, or even a home office! One of the rooms opens out to the front deck – if this is your home office, you now have the perfect place to recharge for afternoon motivation!
Two additional bedrooms feature charming sunlight and darling vibes for kids rooms, a guest suite, or even a home office! One of the rooms opens out to the front deck – if this is your home office, you now have the perfect place to recharge for afternoon motivation!
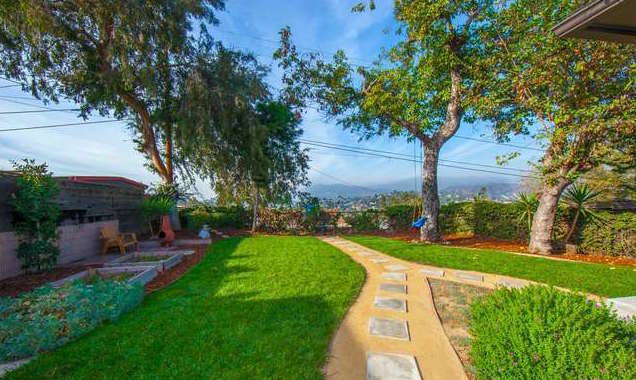
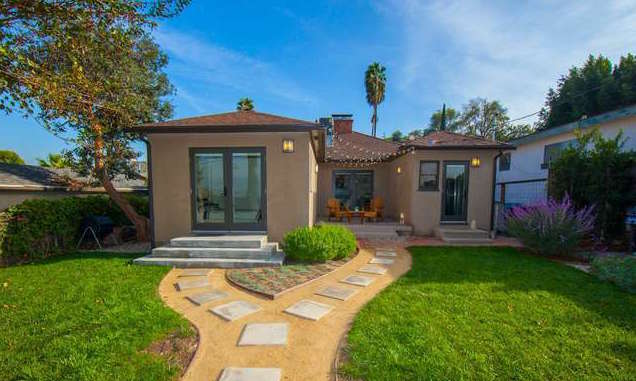 The grassy backyard is lush and beautifully landscaped. Plant your favorite produce in the garden beds, take in the serene views, and host soirees under the stars. This outdoor space feels like a peaceful private oasis.
The grassy backyard is lush and beautifully landscaped. Plant your favorite produce in the garden beds, take in the serene views, and host soirees under the stars. This outdoor space feels like a peaceful private oasis.
Bonus features include an attached two-car garage, reverse osmosis water system, and central a/c and heat.
This home’s indoor/outdoor flow is truly magical, with open door access from nearly every room in the house. Combined with its dreamy location and swoon-worthy views, this traditional home is a special one!
Listed By: Ryan Fitzgerald, John Aaroe Group
If you are an unrepresented buyer and want to tour this house, call Melinda Rae at 323–819-0567 or SEND ME AN EMAIL at melinda@acme-re.com

